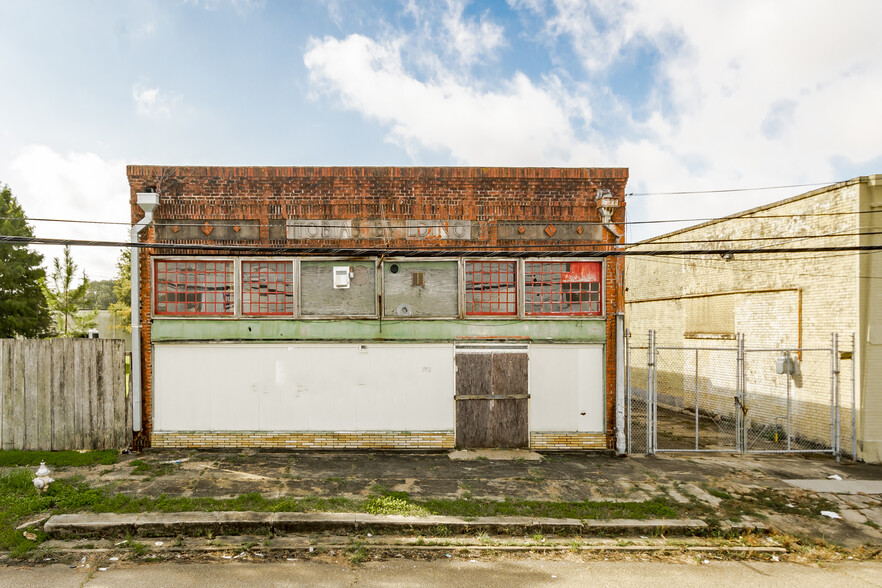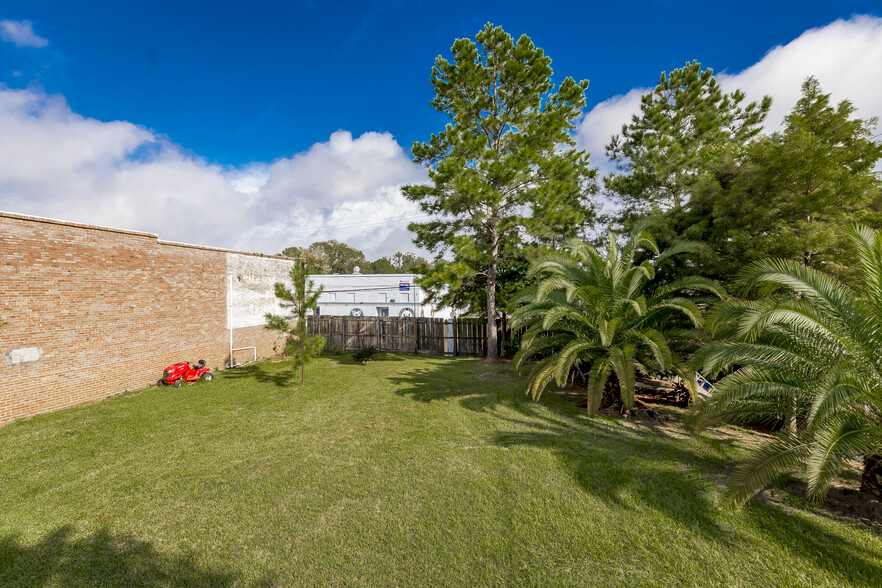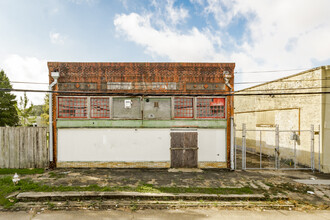
2008 North St | Baton Rouge, LA 70802
This feature is unavailable at the moment.
We apologize, but the feature you are trying to access is currently unavailable. We are aware of this issue and our team is working hard to resolve the matter.
Please check back in a few minutes. We apologize for the inconvenience.
- LoopNet Team
thank you

Your email has been sent!
2008 North St
Baton Rouge, LA 70802
2008 & 1952 North St. · Office Property For Sale


Investment Highlights
- 2008 & 1952 North St. Mid-City Redevelopment Opportunity
- 2008 & 1952 North St.: "Urban Oasis" 1/2 City Block in the heart of Baton Rouge
- 2800 SF Bar Area Plus Mezzanine
- Government designated Opportunity Zone with Historic Buildings on Site
- Consists of 7 lots and two (2) Commercial Buildings
- Many uses and functions.
Executive Summary
Mid-City Redevelopment Opportunity located in government designated Opportunity Zone with historic buildings on site. Perfect for many uses and poised for redevelopment. Come discover this "URBAN OASIS" consisting of practically one-half city block located in the heart of Baton Rouge's charmed Mid-City with easy access to Downtown, both I-10 and I-110, historic Spanish Town, the Garden District and esteemed Sacred Heart Catholic Church campus and famed historic Magnolia Cemetery. This one of a kind property consists of Seven (7) city lots zoned C-2 and CAB-2 in Flood Zone X totaling +/- 1.87 Acres with frontage and access via Main St., North St. and Scenic Hwy. Property consists of 7 lots and two (2) commercial buildings including the infamous and historic Chris's Bar established in the 1880's and "Home of the Fishbowl" as well as the setting for famous Hollywood movie film locations such as "Pitch Perfect" filmed in Baton Rouge. Historic bar building consists of +/- 2,800 SF of bar area plus mezzanine area with antique tin ceiling tiles throughout. Building is solid brick with one sliding/rollup door and hood vent. Property is zoned CAB-2 and may operate as a bar. This historic building is surrounded by a secured and hidden secret gem of green-space with is landscaped with hearty tropical vegetation, mature foliage, palm trees and greenery perfect for envisioning a "beer garden" or Spanish courtyard or mixed-use development with providing ample green space in an urban environment. There is also a functioning +/- 4,000 SF industrial warehouse building and secured yard perfect for storage or manufacturing and which includes a 1 bedroom second story loft for city dwelling. Lots of area for parking. Finally, this property includes a hard corner commercially zoned lot totaling 120' x 240' with excellent visibility along high traffic Main St. with 240' of frontage along Scenic Hwy. and 120' of frontage along Main St. perfect for many retail uses. Several adjoining and surrounding properties in this quickly transitioning and gentrifying district are additionally available as well to provide even more opportunities for expansions and projects.
PROPERTY FACTS
Sale Type
Investment or Owner User
Property Type
Building Size
4,000 SF
Building Class
C
Year Built
1880
Price
£848,491
Price Per SF
£212
Tenancy
Single
Number of Floors
1
Typical Floor Size
4,000 SF
Building FAR
0.05
Lot Size
1.87 AC
Opportunity Zone
Yes
Zoning
C-2 CAB-2 - C-2 CAB-2
PROPERTY TAXES
| Parcel Numbers | Improvements Assessment | £2,420 | |
| Land Assessment | £658 | Total Assessment | £3,078 |
PROPERTY TAXES
Parcel Numbers
Land Assessment
£658
Improvements Assessment
£2,420
Total Assessment
£3,078
1 of 31
VIDEOS
3D TOUR
PHOTOS
STREET VIEW
STREET
MAP

