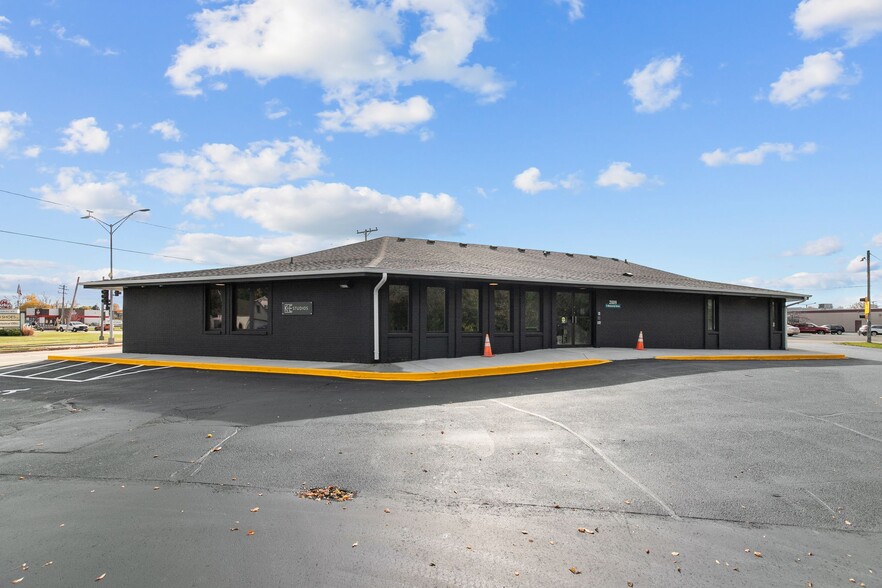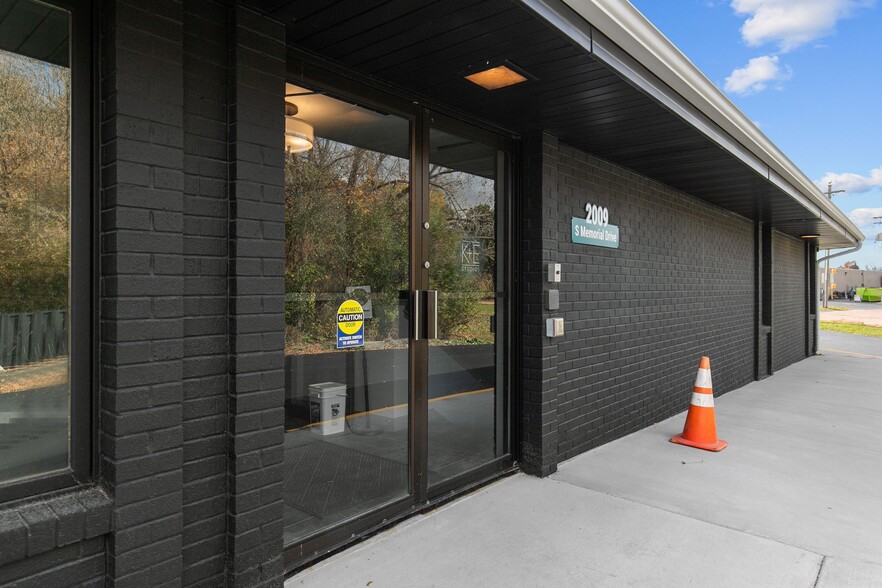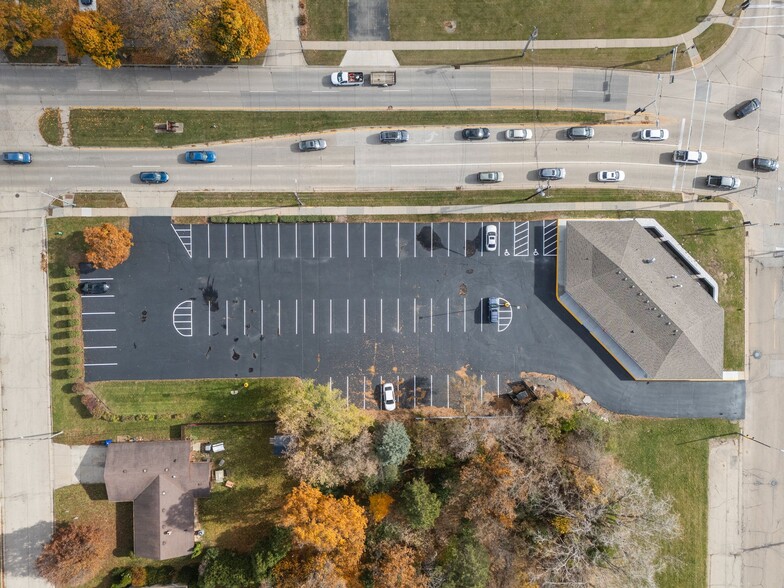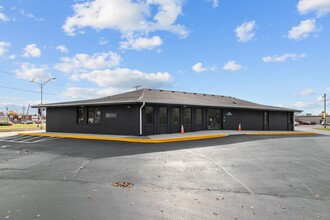
2009 S Memorial Dr
This feature is unavailable at the moment.
We apologize, but the feature you are trying to access is currently unavailable. We are aware of this issue and our team is working hard to resolve the matter.
Please check back in a few minutes. We apologize for the inconvenience.
- LoopNet Team
thank you

Your email has been sent!
2009 S Memorial Dr
9,988 SF Office Building Appleton, WI 54915 £860,695 (£86/SF)



Investment Highlights
- Great Location! High traffic visibility.
- 49 Parking spaces
- Elevator
- Fully remodeled
- Zoned heating & cooling
Executive Summary
Fully remodeled commercial property with 9,988 sq ft of office space and a durable brick exterior. Strategically located at a prime intersection, with high visibility and easy access to
Highway 441 and the Fox Valley area. The .96-acre lot includes a large parking lot with 49 spaces. Previously used as a medical office, the building features plumbing throughout and modern heating/cooling with seven zones. The space is divided between the main and lower levels, both newly remodeled. Inside the main entrance is a lobby and shared conference room. Multiple bathrooms throughout, and an elevator. A tenant currently occupies approximately 1,350 sq ft, providing rental income. This property is ready for businesses seeking a well-equipped space in a prime location. Schedule your tour today!
Highway 441 and the Fox Valley area. The .96-acre lot includes a large parking lot with 49 spaces. Previously used as a medical office, the building features plumbing throughout and modern heating/cooling with seven zones. The space is divided between the main and lower levels, both newly remodeled. Inside the main entrance is a lobby and shared conference room. Multiple bathrooms throughout, and an elevator. A tenant currently occupies approximately 1,350 sq ft, providing rental income. This property is ready for businesses seeking a well-equipped space in a prime location. Schedule your tour today!
Property Facts
Sale Type
Investment or Owner User
Property Type
Office
Property Subtype
Medical
Building Size
9,988 SF
Building Class
C
Year Built/Renovated
1988/2024
Price
£860,695
Price Per SF
£86
Tenancy
Multiple
Number of Floors
2
Typical Floor Size
4,994 SF
Building FAR
0.24
Lot Size
0.96 AC
Zoning
Commercial - Commercial
Parking
49 Spaces (4.91 Spaces per 1,000 SF Leased)
Amenities
- Air Conditioning
MAJOR TENANTS Click Here to Access
- Tenant
- Industry
- SF OCCUPIED
- RENT/SF
- Lease Type
- Lease End
- K&E Studios
- Health Care and Social Assistance
-
99,999 SF

-
$9.99

-
Lorem Ipsum

-
Jan 0000

| Tenant | Industry | SF OCCUPIED | RENT/SF | Lease Type | Lease End | |
| K&E Studios | Health Care and Social Assistance | 99,999 SF | $9.99 | Lorem Ipsum | Jan 0000 |
1 of 1
PROPERTY TAXES
| Parcel Number | 31-8-2200-00 | Improvements Assessment | £127,696 |
| Land Assessment | £113,533 | Total Assessment | £241,229 |
PROPERTY TAXES
Parcel Number
31-8-2200-00
Land Assessment
£113,533
Improvements Assessment
£127,696
Total Assessment
£241,229
1 of 44
VIDEOS
3D TOUR
PHOTOS
STREET VIEW
STREET
MAP
1 of 1
Presented by

2009 S Memorial Dr
Already a member? Log In
Hmm, there seems to have been an error sending your message. Please try again.
Thanks! Your message was sent.



