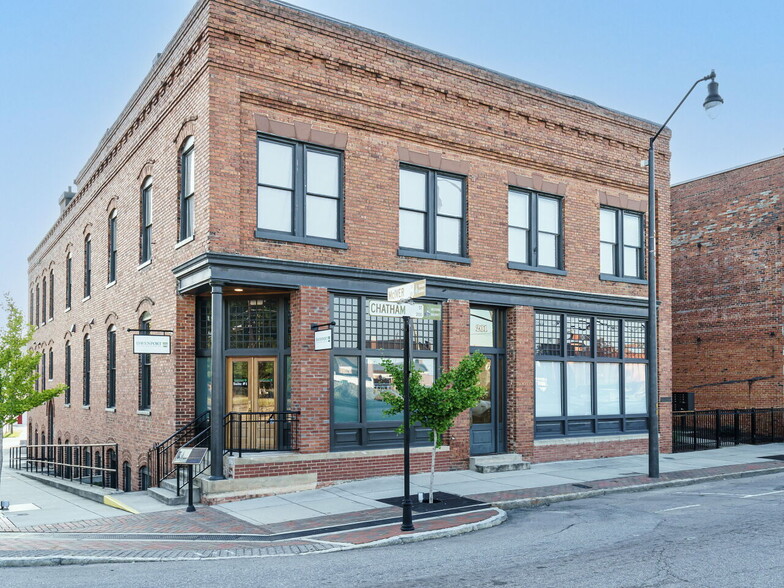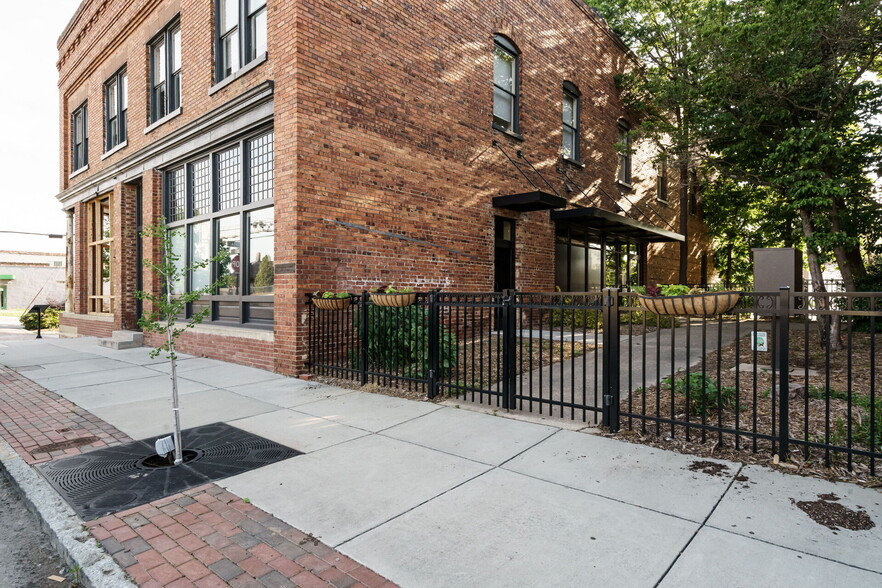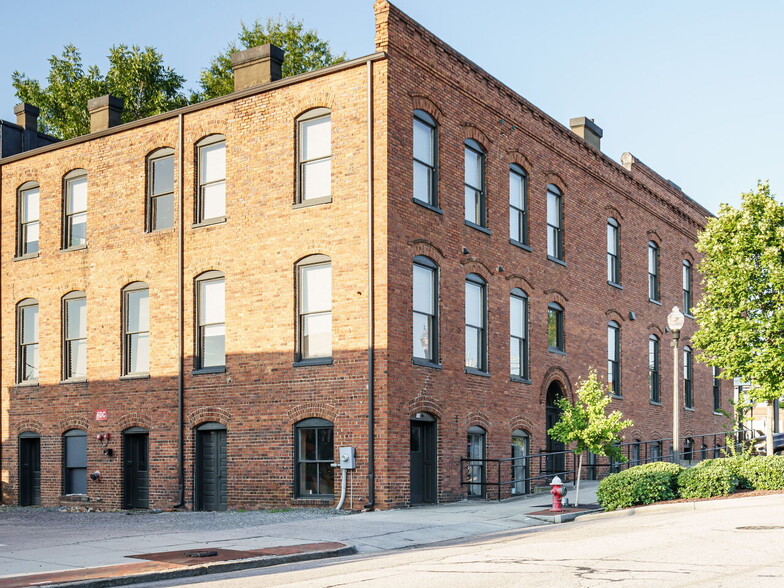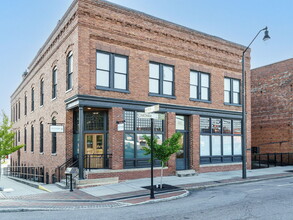
The Lutterloh | 201 Chatham St
This feature is unavailable at the moment.
We apologize, but the feature you are trying to access is currently unavailable. We are aware of this issue and our team is working hard to resolve the matter.
Please check back in a few minutes. We apologize for the inconvenience.
- LoopNet Team
thank you

Your email has been sent!
The Lutterloh 201 Chatham St
9,600 SF 100% Leased Office Building Sanford, NC 27330 £1,721,390 (£179/SF)



Investment Highlights
- Beautiful historic mixed-use building that combines office with residential space in a walkable downtown area on Sanford NC.
- 100% leased --two office leases in place, six residential long-term residential rental units and one fully furnished short-term rental unit.
- Original hardwoods preserved on second level with tall ceilings and touches of historic charm and character throughout.
Executive Summary
RE/MAX United and The Living Local Team proudly present the sale of Sanford's historic Lutterloh building. This beautiful two-story brick building with basement, circa 1900, blends a unique history with modern urban residential and commercial purpose. Completely remodeled throughout and fully sprinklered, this building currently has 2 commercial leases, 6 residential leases and a short-term rental. The property has a beautiful courtyard with gate, mail kiosk and space to enjoy the outdoors. The first level has two commercial/office spaces featuring three street level entrances, tall ceilings, private offices, conference rooms and many unique pieces of history throughout. The second level has 7 one-bedroom apartments all with original hardwood floors, tall ceilings, full kitchens, full-size stackable washer/dryer, electric water heater, extra storage space, ceiling fans, full baths and plenty of unique charm and character. All apartments are accessed using one of two flights of stairs. Common areas are heated and cooled and have lighting. Full basement with outside access is unfinished with concrete floors. Server room in basement houses wifi for the building.
Syndication Remarks: RE/MAX United and The Living Local Team proudly present the sale of Sanford's historic Lutterloh building. This beautiful two-story brick building with basement, circa 1900, blends a unique history with modern urban residential and commercial purpose. Completely remodeled throughout and fully sprinklered, this building currently has 2 commercial leases, 6 residential leases and a short-term rental. The property has a beautiful courtyard with gate, mail kiosk and space to enjoy the outdoors. The first level has two commercial/office spaces featuring three street level entrances, tall ceilings, private offices, conference rooms and many unique pieces of history throughout. The second level has 7 one-bedroom apartments all with original hardwood floors, tall ceilings, full kitchens, full-size stackable washer/dryer, electric water heater, extra storage space, ceiling fans, full baths and plenty of unique charm and character. All apartments are accessed using one of two flights of stairs. Common areas are heated and cooled and have lighting. Full basement with outside access is unfinished with concrete floors. Server room in basement houses wifi for the building.
Syndication Remarks: RE/MAX United and The Living Local Team proudly present the sale of Sanford's historic Lutterloh building. This beautiful two-story brick building with basement, circa 1900, blends a unique history with modern urban residential and commercial purpose. Completely remodeled throughout and fully sprinklered, this building currently has 2 commercial leases, 6 residential leases and a short-term rental. The property has a beautiful courtyard with gate, mail kiosk and space to enjoy the outdoors. The first level has two commercial/office spaces featuring three street level entrances, tall ceilings, private offices, conference rooms and many unique pieces of history throughout. The second level has 7 one-bedroom apartments all with original hardwood floors, tall ceilings, full kitchens, full-size stackable washer/dryer, electric water heater, extra storage space, ceiling fans, full baths and plenty of unique charm and character. All apartments are accessed using one of two flights of stairs. Common areas are heated and cooled and have lighting. Full basement with outside access is unfinished with concrete floors. Server room in basement houses wifi for the building.
Property Facts
Sale Type
Investment
Property Type
Office
Property Subtype
Building Size
9,600 SF
Building Class
C
Year Built/Renovated
1908/2017
Price
£1,721,390
Price Per SF
£179
Percent Leased
100%
Tenancy
Multiple
Number of Floors
2
Typical Floor Size
4,800 SF
Building FAR
1.30
Land Acres
0.17 AC
Opportunity Zone
Yes
Zoning
CBD/CZ - Central Business District via Conditional Zoning
Parking
15 Spaces (1.56 Spaces per 1,000 SF Leased)
Amenities
- Courtyard
- Basement
- Central Heating
- High Ceilings
- Wooden Floors
- Air Conditioning
1 of 1
Walk Score ®
Very Walkable (75)
PROPERTY TAXES
| Parcel Number | 9642-79-5797-00 | Improvements Assessment | £531,205 |
| Land Assessment | £21,596 | Total Assessment | £552,801 |
PROPERTY TAXES
Parcel Number
9642-79-5797-00
Land Assessment
£21,596
Improvements Assessment
£531,205
Total Assessment
£552,801
1 of 96
VIDEOS
3D TOUR
PHOTOS
STREET VIEW
STREET
MAP
1 of 1
Presented by

The Lutterloh | 201 Chatham St
Already a member? Log In
Hmm, there seems to have been an error sending your message. Please try again.
Thanks! Your message was sent.


