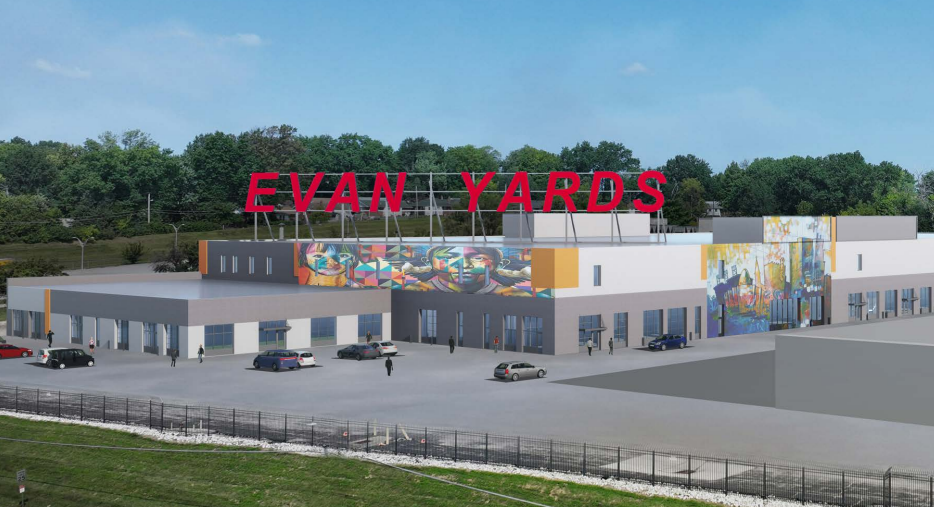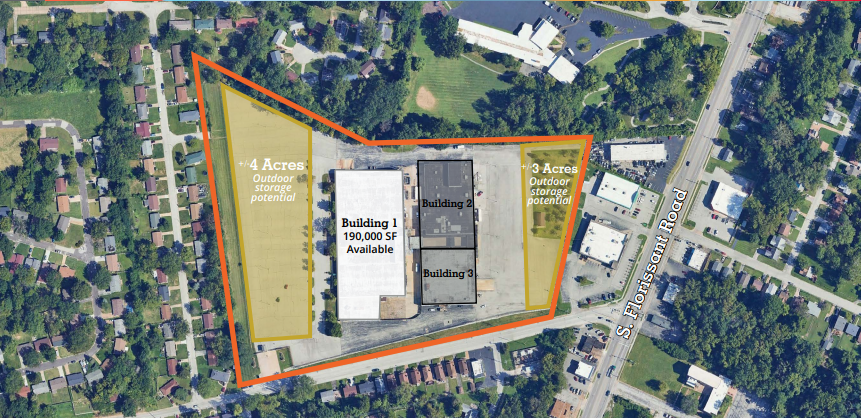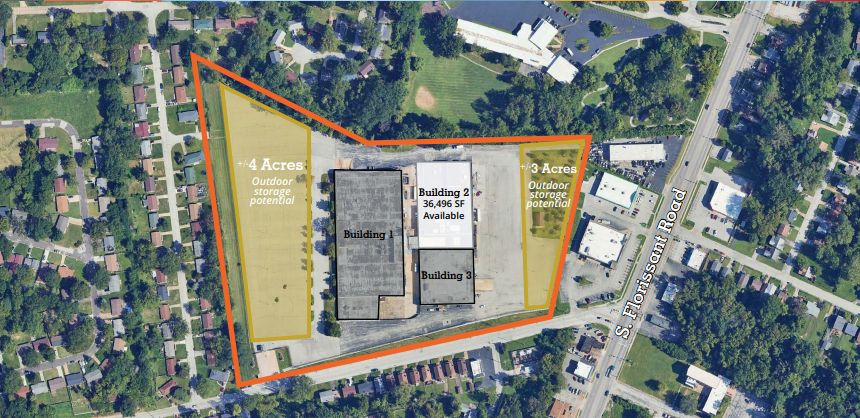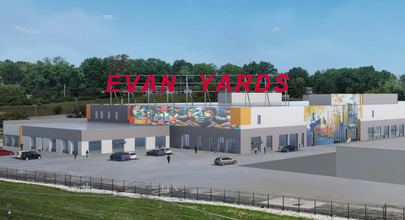
This feature is unavailable at the moment.
We apologize, but the feature you are trying to access is currently unavailable. We are aware of this issue and our team is working hard to resolve the matter.
Please check back in a few minutes. We apologize for the inconvenience.
- LoopNet Team
thank you

Your email has been sent!
Evan Yards Saint Louis, MO 63121
5,000 - 258,896 SF of Space Available



Park Highlights
- Minutes from Lambert Airport with easy access to I-70 and I-170, ideal for logistics and distribution.
- Located in Cool Valley, a center for manufacturing, logistics, and tech industries.
- Three buildings with features like dock doors, drive-in doors, heavy power, outdoor storage, and climate control.
- Near landmarks like the Gateway Arch and Forest Park, with strong demographics and workforce support.
PARK FACTS
Features and Amenities
- Freeway Visibility
- Storage Space
all available spaces(3)
Display Rent as
- Space
- Size
- Term
- Rent
- Space Use
- Condition
- Available
Contact brokers for details about outside storage
- Lease rate does not include utilities, property expenses or building services
- Dynamic mixed-use development minutes from Lambert
- Ample outdoor storage potential
- Space is in Excellent Condition
- Superior access to I-70 and I-170
| Space | Size | Term | Rent | Space Use | Condition | Available |
| 1st Floor | 5,000-190,000 SF | Negotiable | £6.51 /SF/PA £0.54 /SF/MO £70.06 /m²/PA £5.84 /m²/MO £1,236,757 /PA £103,063 /MO | Light Industrial | Full Build-Out | 30 Days |
201 Evans Ln - 1st Floor
- Space
- Size
- Term
- Rent
- Space Use
- Condition
- Available
Contact brokers for details about outside storage
- Lease rate does not include utilities, property expenses or building services
- Space is in Excellent Condition
- 100% climate controlled
- 1 Level Access Door
- 3 Loading Docks
| Space | Size | Term | Rent | Space Use | Condition | Available |
| 1st Floor | 32,400 SF | Negotiable | £4.10 /SF/PA £0.34 /SF/MO £44.16 /m²/PA £3.68 /m²/MO £132,931 /PA £11,078 /MO | Industrial | Full Build-Out | 30 Days |
201 Evans Ln - 1st Floor
- Space
- Size
- Term
- Rent
- Space Use
- Condition
- Available
Contact brokers for details about outside storage
- Lease rate does not include utilities, property expenses or building services
- Space is in Excellent Condition
- 100% climate controlled
- 1 Level Access Door
- 4 Loading Docks
| Space | Size | Term | Rent | Space Use | Condition | Available |
| 1st Floor | 36,496 SF | Negotiable | £3.91 /SF/PA £0.33 /SF/MO £42.04 /m²/PA £3.50 /m²/MO £142,537 /PA £11,878 /MO | Industrial | Full Build-Out | 30 Days |
201 Evans Ln - 1st Floor
201 Evans Ln - 1st Floor
| Size | 5,000-190,000 SF |
| Term | Negotiable |
| Rent | £6.51 /SF/PA |
| Space Use | Light Industrial |
| Condition | Full Build-Out |
| Available | 30 Days |
Contact brokers for details about outside storage
- Lease rate does not include utilities, property expenses or building services
- Space is in Excellent Condition
- Dynamic mixed-use development minutes from Lambert
- Superior access to I-70 and I-170
- Ample outdoor storage potential
201 Evans Ln - 1st Floor
| Size | 32,400 SF |
| Term | Negotiable |
| Rent | £4.10 /SF/PA |
| Space Use | Industrial |
| Condition | Full Build-Out |
| Available | 30 Days |
Contact brokers for details about outside storage
- Lease rate does not include utilities, property expenses or building services
- 1 Level Access Door
- Space is in Excellent Condition
- 3 Loading Docks
- 100% climate controlled
201 Evans Ln - 1st Floor
| Size | 36,496 SF |
| Term | Negotiable |
| Rent | £3.91 /SF/PA |
| Space Use | Industrial |
| Condition | Full Build-Out |
| Available | 30 Days |
Contact brokers for details about outside storage
- Lease rate does not include utilities, property expenses or building services
- 1 Level Access Door
- Space is in Excellent Condition
- 4 Loading Docks
- 100% climate controlled
Park Overview
Evans Yards at 201 Evans Lane in Saint Louis offers a dynamic mixed-use development perfectly positioned for businesses seeking strategic advantages. Located just minutes from Lambert International Airport and with superior access to I-70 and I-170, this property is ideal for companies requiring seamless connectivity and efficient distribution channels. Cool Valley, a hub of industrial and commercial activity, provides a thriving business community supported by a legacy of manufacturing, logistics, and advanced technology industries. The property comprises three buildings, each designed to meet diverse operational needs. Building 1 offers ample outdoor storage potential, while Building 2 features a 15’ clear height, four dock doors, one drive-in door, heavy power (2,200 amps), and 100% climate control. Building 3 includes a 16’ clear height, three dock doors, one drive-in door, and 100% climate control. These versatile features make the property an attractive choice for light manufacturing, logistics, and other industrial uses. Nearby landmarks such as the iconic Gateway Arch and Forest Park enrich the cultural appeal, while the surrounding region boasts robust demographics and a strong workforce. Whether expanding operations or establishing a new headquarters, Evans Yards offers unparalleled opportunities for businesses to thrive in a location that blends accessibility, innovation, and economic vitality.
Presented by

Evan Yards | Saint Louis, MO 63121
Hmm, there seems to have been an error sending your message. Please try again.
Thanks! Your message was sent.









