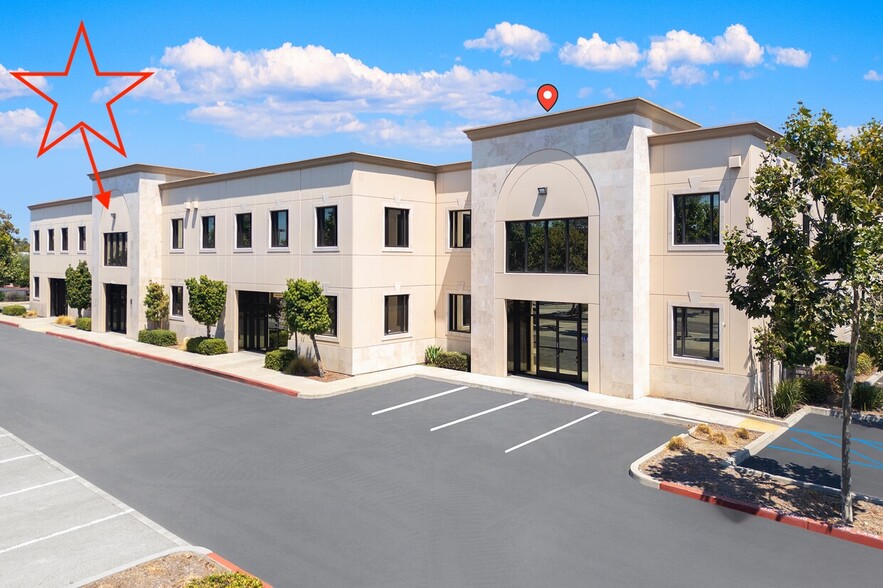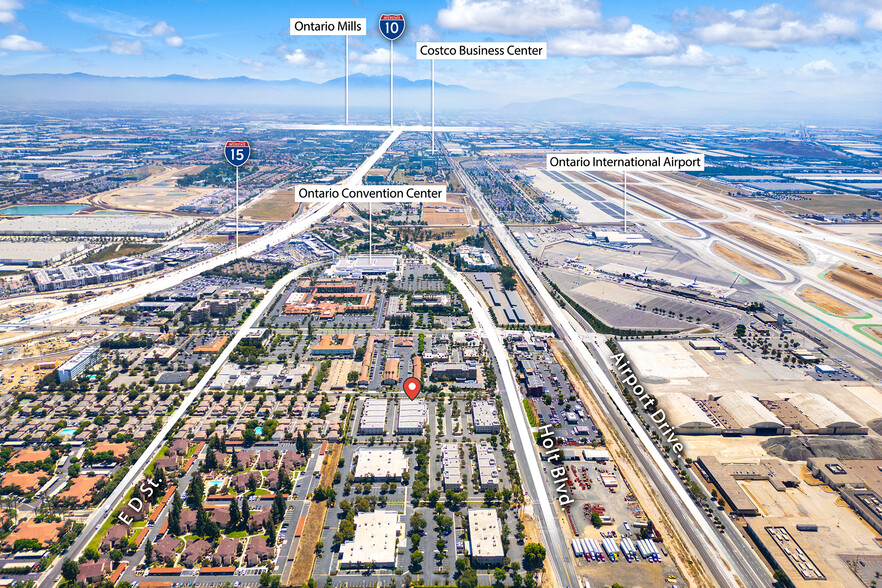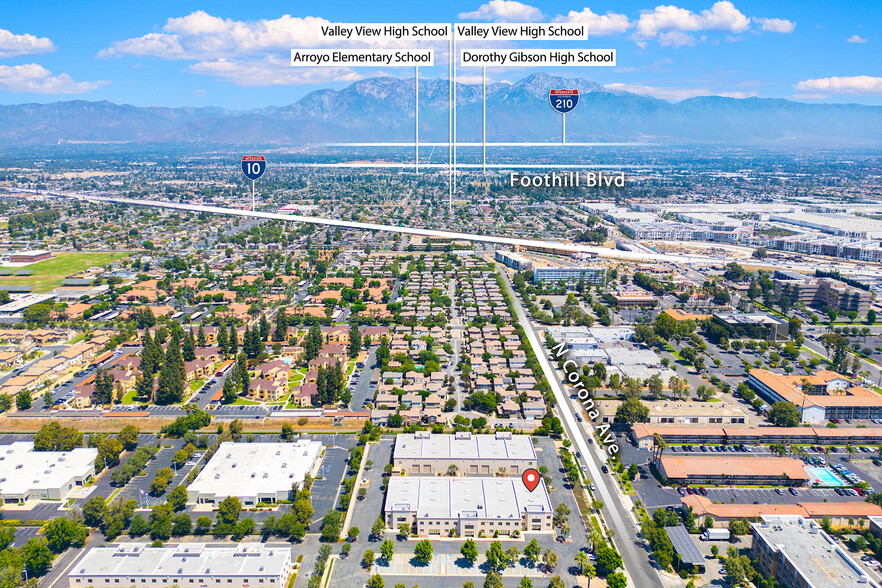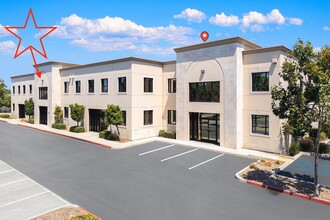
This feature is unavailable at the moment.
We apologize, but the feature you are trying to access is currently unavailable. We are aware of this issue and our team is working hard to resolve the matter.
Please check back in a few minutes. We apologize for the inconvenience.
- LoopNet Team
thank you

Your email has been sent!
201 N Corona Ave - Bldg 2
6,767 SF Industrial Unit Offered at £2,117,936 in Ontario, CA 91764



Investment Highlights
- Across from Ontario International Airport
- Unit Boasts Enhancements made in 2016
- 23' Warehouse Clearance
Property Facts
| Price | £2,117,936 | Building Class | B |
| Unit Size | 6,767 SF | Number of Floors | 1 |
| No. Units | 1 | Typical Floor Size | 6,767 SF |
| Total Building Size | 22,252 SF | Year Built | 2008 |
| Property Type | Industrial (Unit) | Lot Size | 0.57 AC |
| Property Subtype | Distribution | Parking Ratio | 5.91/1,000 SF |
| Sale Type | Investment or Owner User | Opportunity Zone |
Yes
|
| Price | £2,117,936 |
| Unit Size | 6,767 SF |
| No. Units | 1 |
| Total Building Size | 22,252 SF |
| Property Type | Industrial (Unit) |
| Property Subtype | Distribution |
| Sale Type | Investment or Owner User |
| Building Class | B |
| Number of Floors | 1 |
| Typical Floor Size | 6,767 SF |
| Year Built | 2008 |
| Lot Size | 0.57 AC |
| Parking Ratio | 5.91/1,000 SF |
| Opportunity Zone |
Yes |
1 Unit Available
Unit 103
| Unit Size | 6,767 SF | Unit Use | Industrial |
| Price | £2,117,936 | Sale Type | Investment or Owner User |
| Price Per SF | £312.98 |
| Unit Size | 6,767 SF |
| Price | £2,117,936 |
| Price Per SF | £312.98 |
| Unit Use | Industrial |
| Sale Type | Investment or Owner User |
Description
Constructed in 2008, this 6767+ square foot, two-story, concrete tilt-up property stands as a testament to modern industrial architecture and design. The unit boasts enhancements made in 2016, adding two-level office space, enhancing its appeal and functionality. With a grade-level truck loading door, 23-foot ceiling clearance in the warehouse, and equipped with 200 amps of 480 volt 3-phase power and a fire sprinkler system, the property is designed to meet the needs of various industrial operations. Additionally, the provision of 22 onsite parking spaces exceeds city requirements, offering a parking ratio of approximately 3.3 spaces per 1,000 square feet of building area. The property's location within a business park zone (BP) allows for a wide range of industrial-serving commercial, office uses, and very light industrial activities. Notably, the site is not in a flood risk area, requiring no flood insurance, further accentuating its desirability. this property epitomizes a rare blend of strategic location, modern facilities, and comprehensive amenities, making it a standout offering in Ontario's competitive industrial real estate market.
Sale Notes
This unique opportunity to presents a comprehensive evaluation of an industrial condominium unit situated in the strategic Ontario Airport Corporate Park. Occupied entirely by the owner, this unit represents a unique opportunity for investors or end-users seeking a presence in a prime industrial park.
Amenities
- 24 Hour Access
- Security System
- Air Conditioning
Utilities
- Lighting - Fluorescent
- Water - City
- Sewer - City
zoning
| Zoning Code | BP (Business Park) |
| BP (Business Park) |
Presented by
Keller Williams Irvine Realty
201 N Corona Ave - Bldg 2
Hmm, there seems to have been an error sending your message. Please try again.
Thanks! Your message was sent.


