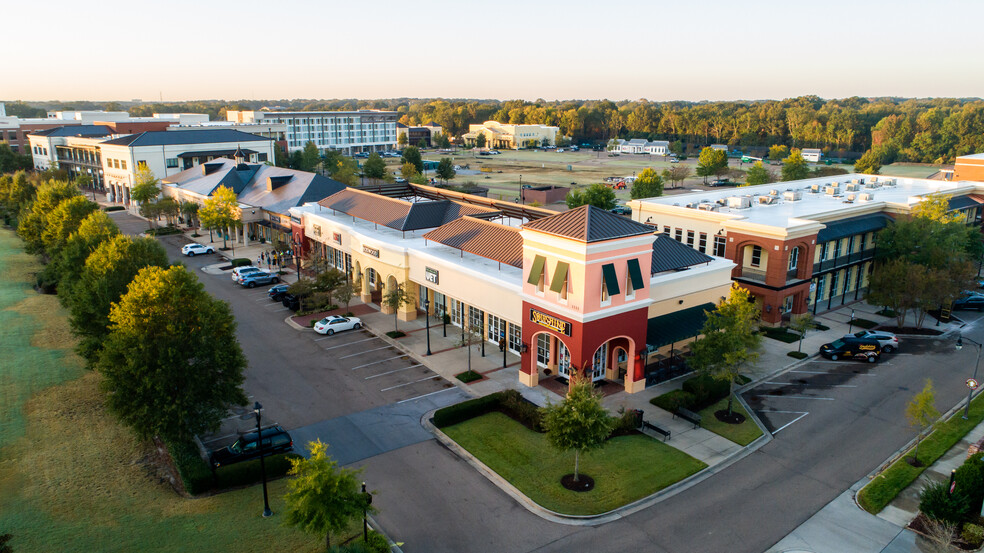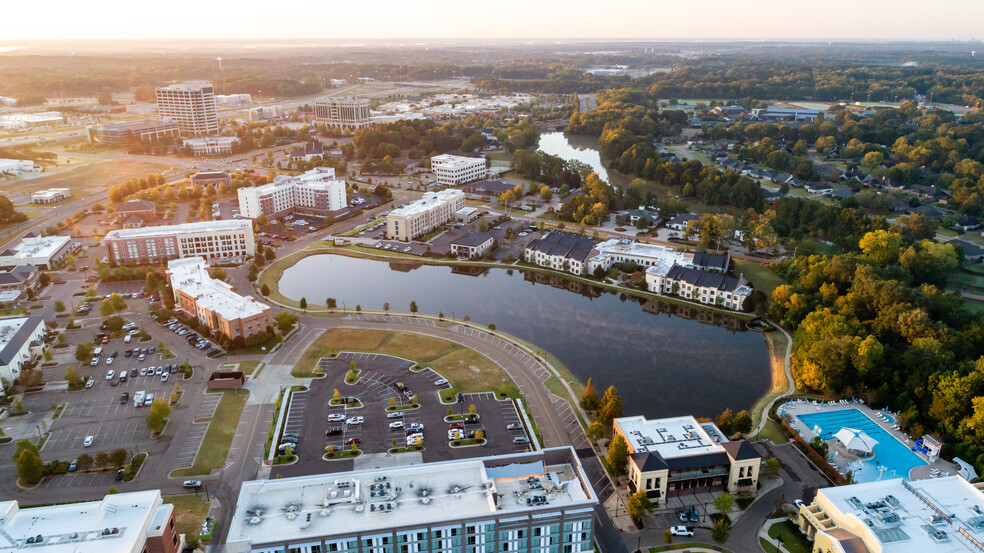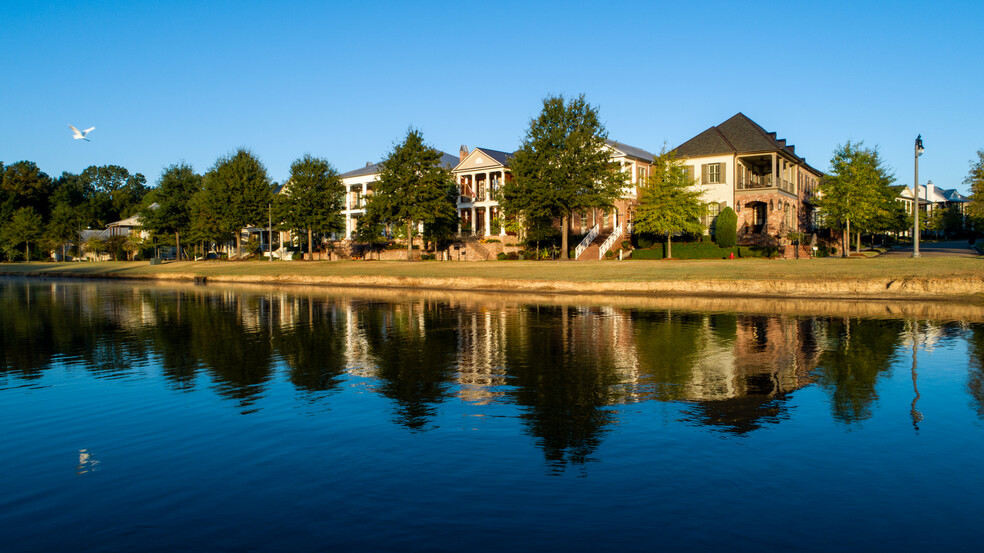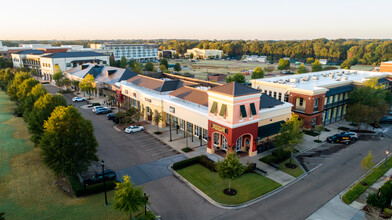
This feature is unavailable at the moment.
We apologize, but the feature you are trying to access is currently unavailable. We are aware of this issue and our team is working hard to resolve the matter.
Please check back in a few minutes. We apologize for the inconvenience.
- LoopNet Team
thank you

Your email has been sent!
The Township at Colony Park 201 North Lake Ave
1,069 - 37,316 SF of Space Available in Madison, MS 39110



Highlights
- Master planned, mixed-use development in the heart of a vibrant community.
- Multiple green spaces, encouraging a true "Live, Work, Shop" lifestyle within the development.
- Inclusive of office, retail, fitness, restaurant, and residential spaces planned around two 7 acre lakes.
Space Availability (14)
Display Rent as
- Space
- Size
- Term
- Rent
- Service Type
| Space | Size | Term | Rent | Service Type | ||
| 1st Floor | 7,793 SF | Negotiable | Upon Application Upon Application Upon Application Upon Application Upon Application Upon Application | TBD | ||
| 1st Floor | 2,670 SF | 3 Years | £26.60 /SF/PA £2.22 /SF/MO £286.36 /m²/PA £23.86 /m²/MO £71,031 /PA £5,919 /MO | TBD | ||
| 1st Floor, Ste 101 | 1,657 SF | Negotiable | £22.69 /SF/PA £1.89 /SF/MO £244.24 /m²/PA £20.35 /m²/MO £37,599 /PA £3,133 /MO | Triple Net | ||
| 1st Floor, Ste 101 & 103 | 3,472 SF | Negotiable | Upon Application Upon Application Upon Application Upon Application Upon Application Upon Application | TBD | ||
| 1st Floor, Ste 105 | 1,257 SF | Negotiable | £22.69 /SF/PA £1.89 /SF/MO £244.24 /m²/PA £20.35 /m²/MO £28,523 /PA £2,377 /MO | Triple Net | ||
| 1st Floor, Ste 1065-E | 1,990 SF | Negotiable | £26.60 /SF/PA £2.22 /SF/MO £286.36 /m²/PA £23.86 /m²/MO £52,941 /PA £4,412 /MO | Triple Net | ||
| 1st Floor, Ste 1065-G | 1,303 SF | Negotiable | £26.60 /SF/PA £2.22 /SF/MO £286.36 /m²/PA £23.86 /m²/MO £34,664 /PA £2,889 /MO | Triple Net | ||
| 1st Floor, Ste 1067-D | 1,318 SF | Negotiable | £26.60 /SF/PA £2.22 /SF/MO £286.36 /m²/PA £23.86 /m²/MO £35,063 /PA £2,922 /MO | Triple Net | ||
| 1st Floor, Ste 107 | 1,069 SF | Negotiable | £23.47 /SF/PA £1.96 /SF/MO £252.67 /m²/PA £21.06 /m²/MO £25,093 /PA £2,091 /MO | Full Service Gross | ||
| 1st Floor, Ste 108 | 2,206 SF | Negotiable | £22.69 /SF/PA £1.89 /SF/MO £244.24 /m²/PA £20.35 /m²/MO £50,056 /PA £4,171 /MO | Triple Net | ||
| 1st Floor, Ste 112 | 1,596 SF | Negotiable | £22.69 /SF/PA £1.89 /SF/MO £244.24 /m²/PA £20.35 /m²/MO £36,215 /PA £3,018 /MO | Triple Net | ||
| 1st Floor, Ste 113 | 1,697 SF | Negotiable | £22.69 /SF/PA £1.89 /SF/MO £244.24 /m²/PA £20.35 /m²/MO £38,507 /PA £3,209 /MO | Triple Net | ||
| 2nd Floor | 7,793 SF | Negotiable | Upon Application Upon Application Upon Application Upon Application Upon Application Upon Application | TBD | ||
| 2nd Floor, Ste 209 | 1,495 SF | Negotiable | £22.30 /SF/PA £1.86 /SF/MO £240.03 /m²/PA £20.00 /m²/MO £33,338 /PA £2,778 /MO | Full Service Gross |
361 Township Ave - 1st Floor
7,793 square feet available in the heart of a vibrant community
- Partially Built-Out as Standard Retail Space
- Located in-line with other retail
- Can be combined with additional space(s) for up to 15,586 SF of adjacent space
- Ample surface parking
1109 Highland Colony Pky - 1st Floor
2,670 square feet of office space available
- Fully Built-Out as Standard Office
- Mostly Open Floor Plan Layout
- Fits 7 - 22 People
- Ample Surface Parking
141 Township Ave - 1st Floor - Ste 101
This true mixed-use, "new urbanism" type development is the premier live, work, and shopping destination in the State of Mississippi. Over 2 million square feet of professional class-A office space is occupied within 1 mile. Prior tenant was Super Shakes, and space is ready to "move-in" with the right operator. Tenant improvement allowance is available, but negotiable.
- Lease rate does not include utilities, property expenses or building services
- Partially Built-Out as Standard Office
- Mostly Open Floor Plan Layout
- Fits 5 - 14 People
- Space is in Excellent Condition
- Located in-line with other retail
- Ample surface parking
- Multiple green spaces
141 Township Ave - 1st Floor - Ste 101 & 103
3,472 square feet available. This true mixed-use, "new urbanism" type development is the premier live, work, and shopping destination in the State of Mississippi. Over 2 million square feet of professional class-A office space is occupied within 1 mile. Prior tenant was Dapper Doughnut, and space is ready to "move-in" with the right
- Partially Built-Out as Standard Office
- Mostly Open Floor Plan Layout
- Fits 9 - 28 People
- Space is in Excellent Condition
- Multiple green spaces
- Ample surface parking
1107 Highland Colony Pky - 1st Floor - Ste 105
1,257 square feet available in the heart of a vibrant community
- Lease rate does not include utilities, property expenses or building services
- Partially Built-Out as Standard Office
- Mostly Open Floor Plan Layout
- Fits 4 - 11 People
- Ample surface parking
1065-1067 Highland Colony Pky - 1st Floor - Ste 1065-E
1,990 square feet available in the heart of a vibrant community
- Lease rate does not include utilities, property expenses or building services
- Partially Built-Out as Standard Retail Space
- Mostly Open Floor Plan Layout
- Fits 5 - 16 People
- Multiple green spaces
- Ample surface parking
1065-1067 Highland Colony Pky - 1st Floor - Ste 1065-G
1,303 square feet available in the heart of a vibrant community
- Lease rate does not include utilities, property expenses or building services
- Partially Built-Out as Standard Office
- Mostly Open Floor Plan Layout
- Fits 4 - 11 People
- Ample Surface parking
- Multiple green spaces
1065-1067 Highland Colony Pky - 1st Floor - Ste 1067-D
1,318 square feet available in the heart of a vibrant community
- Lease rate does not include utilities, property expenses or building services
- Partially Built-Out as Standard Retail Space
- Mostly Open Floor Plan Layout
- Fits 4 - 11 People
- Ample surface parking
- multiple green spaces
301 Northlake Ave - 1st Floor - Ste 107
1,069 square feet available in the heart of a vibrant community
- Rate includes utilities, building services and property expenses
- Partially Built-Out as Standard Office
- Mostly Open Floor Plan Layout
- Fits 3 - 9 People
- Ample surface parking
140 Township Ave - 1st Floor - Ste 108
2,206 square feet available in the heart of a vibrant community.
- Lease rate does not include utilities, property expenses or building services
- Partially Built-Out as Standard Office
- Open Floor Plan Layout
- Fits 6 - 18 People
- Ample Surface Parking
- Multiple green spaces
- Easy access to I-55,
140 Township Ave - 1st Floor - Ste 112
2,206 square feet available in the heart of a vibrant community
- Lease rate does not include utilities, property expenses or building services
- Partially Built-Out as Standard Office
- Mostly Open Floor Plan Layout
- Fits 4 - 13 People
- Easy access to I-55
- Ample surface parking
- Multiple green spaces
141 Township Ave - 1st Floor - Ste 113
This true mixed-use, "new urbanism" type development is the premier live, work, and shopping destination in the State of Mississippi. Over 2 million square feet of professional class-A office space is occupied within 1 mile. Prior tenant was Super Shakes, and space is ready to "move-in" with the right operator. Tenant improvement allowance is available, but negotiable.
- Lease rate does not include utilities, property expenses or building services
- Partially Built-Out as a Restaurant or Café Space
- Mostly Open Floor Plan Layout
- Fits 5 - 14 People
- Located in-line with other retail
- Multiple green spaces
- Ample surface parking
361 Township Ave - 2nd Floor
7,793 square feet available in the heart of a vibrant community
- Partially Built-Out as Standard Retail Space
- Located in-line with other retail
- Can be combined with additional space(s) for up to 15,586 SF of adjacent space
- Ample Surface Parking
1107 Highland Colony Pky - 2nd Floor - Ste 209
Professional office space fully accessible. Located above "Cowboy Kitchens" and "Sombra" restaurant.
- Rate includes utilities, building services and property expenses
- Partially Built-Out as Standard Retail Space
- Mostly Open Floor Plan Layout
- Fits 4 - 12 People
- Ample surface parking
Rent Types
The rent amount and type that the tenant (lessee) will be responsible to pay to the landlord (lessor) throughout the lease term is negotiated prior to both parties signing a lease agreement. The rent type will vary depending upon the services provided. For example, triple net rents are typically lower than full service rents due to additional expenses the tenant is required to pay in addition to the base rent. Contact the listing agent for a full understanding of any associated costs or additional expenses for each rent type.
1. Full Service: A rental rate that includes normal building standard services as provided by the landlord within a base year rental.
2. Double Net (NN): Tenant pays for only two of the building expenses; the landlord and tenant determine the specific expenses prior to signing the lease agreement.
3. Triple Net (NNN): A lease in which the tenant is responsible for all expenses associated with their proportional share of occupancy of the building.
4. Modified Gross: Modified Gross is a general type of lease rate where typically the tenant will be responsible for their proportional share of one or more of the expenses. The landlord will pay the remaining expenses. See the below list of common Modified Gross rental rate structures: 4. Plus All Utilities: A type of Modified Gross Lease where the tenant is responsible for their proportional share of utilities in addition to the rent. 4. Plus Cleaning: A type of Modified Gross Lease where the tenant is responsible for their proportional share of cleaning in addition to the rent. 4. Plus Electric: A type of Modified Gross Lease where the tenant is responsible for their proportional share of the electrical cost in addition to the rent. 4. Plus Electric & Cleaning: A type of Modified Gross Lease where the tenant is responsible for their proportional share of the electrical and cleaning cost in addition to the rent. 4. Plus Utilities and Char: A type of Modified Gross Lease where the tenant is responsible for their proportional share of the utilities and cleaning cost in addition to the rent. 4. Industrial Gross: A type of Modified Gross lease where the tenant pays one or more of the expenses in addition to the rent. The landlord and tenant determine these prior to signing the lease agreement.
5. Tenant Electric: The landlord pays for all services and the tenant is responsible for their usage of lights and electrical outlets in the space they occupy.
6. Negotiable or Upon Request: Used when the leasing contact does not provide the rent or service type.
7. TBD: To be determined; used for buildings for which no rent or service type is known, commonly utilized when the buildings are not yet built.
SELECT TENANTS AT The Township at Colony Park
- Tenant
- Description
- US Locations
- Reach
- AAA Travel
- Service type
- 1
- -
- Cowboy Maloneys
- Appliances
- 4
- Local
- Doxa Counseling Services, Llc
- Restaurant
- -
- -
- Newk's Eatery
- Restaurant
- 156
- National
- Prudential Advisors
- Finance and Insurance
- -
- -
- Pure Barre
- Retailer
- -
- -
| Tenant | Description | US Locations | Reach |
| AAA Travel | Service type | 1 | - |
| Cowboy Maloneys | Appliances | 4 | Local |
| Doxa Counseling Services, Llc | Restaurant | - | - |
| Newk's Eatery | Restaurant | 156 | National |
| Prudential Advisors | Finance and Insurance | - | - |
| Pure Barre | Retailer | - | - |
PROPERTY FACTS FOR 201 North Lake Ave , Madison, MS 39110
| Total Space Available | 37,316 SF | Frontage | 3,137 ft on Highland Colony Pky |
| Max. Contiguous | 15,586 SF | Gross Leasable Area | 490,489 SF |
| Centre Type | Community Center | Total Land Area | 29.02 AC |
| Parking | 1,492 Spaces | Year Built | 2006 |
| Centre Properties | 17 |
| Total Space Available | 37,316 SF |
| Max. Contiguous | 15,586 SF |
| Centre Type | Community Center |
| Parking | 1,492 Spaces |
| Centre Properties | 17 |
| Frontage | 3,137 ft on Highland Colony Pky |
| Gross Leasable Area | 490,489 SF |
| Total Land Area | 29.02 AC |
| Year Built | 2006 |
About the Property
Mixed Use development in one of the fastest growing areas of Mississippi. The Township has the finest retail, professional office, and residential offerings in a 95 acre setting on beautiful Highland Colony Parkway in Ridgeland. Located at the intersection of Highland Colony Parkway and Colony Parkway, just West of I-55 in Ridgeland
- Balcony
- Signalised Intersection
- Waterfront
Nearby Major Retailers










Presented by

The Township at Colony Park | 201 North Lake Ave
Hmm, there seems to have been an error sending your message. Please try again.
Thanks! Your message was sent.



