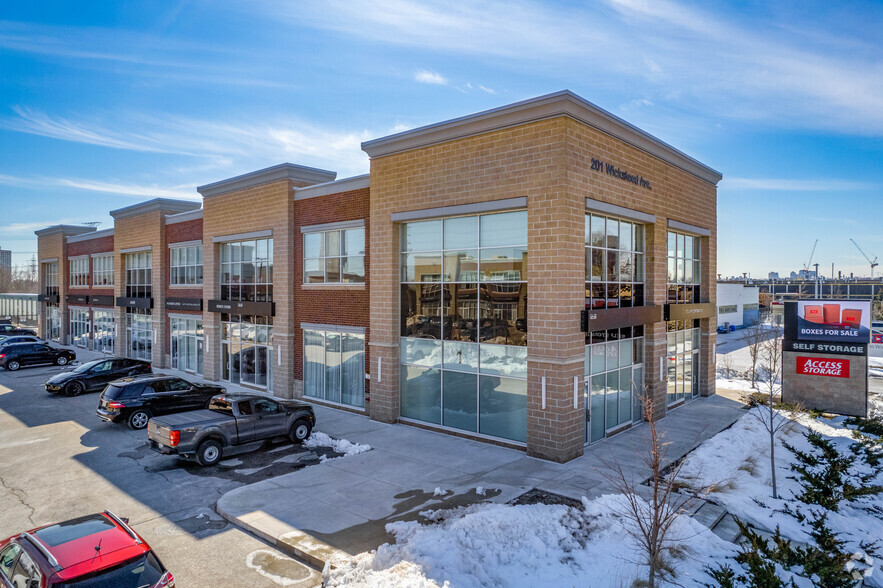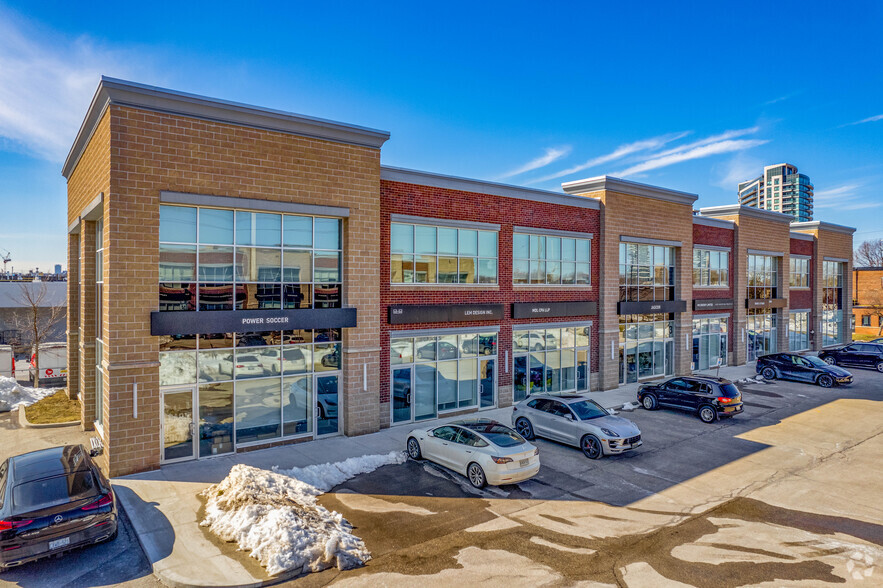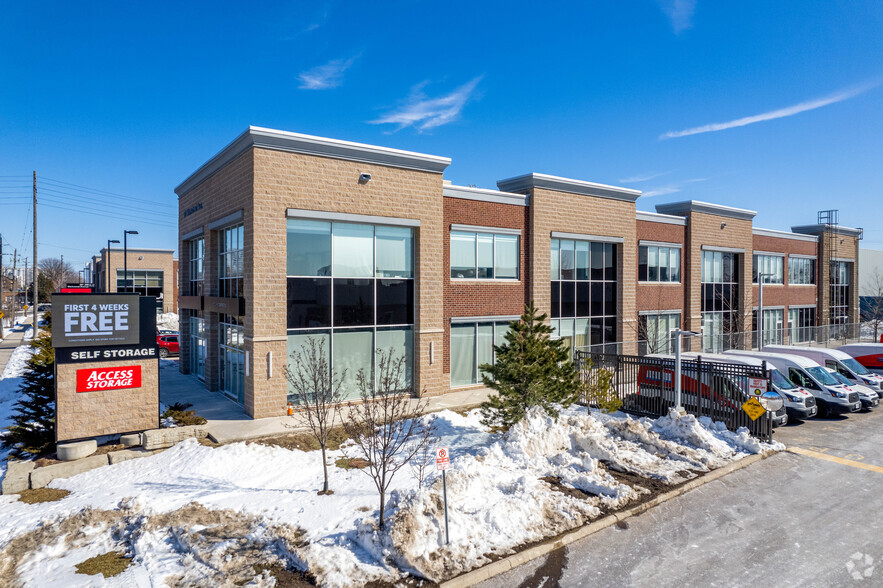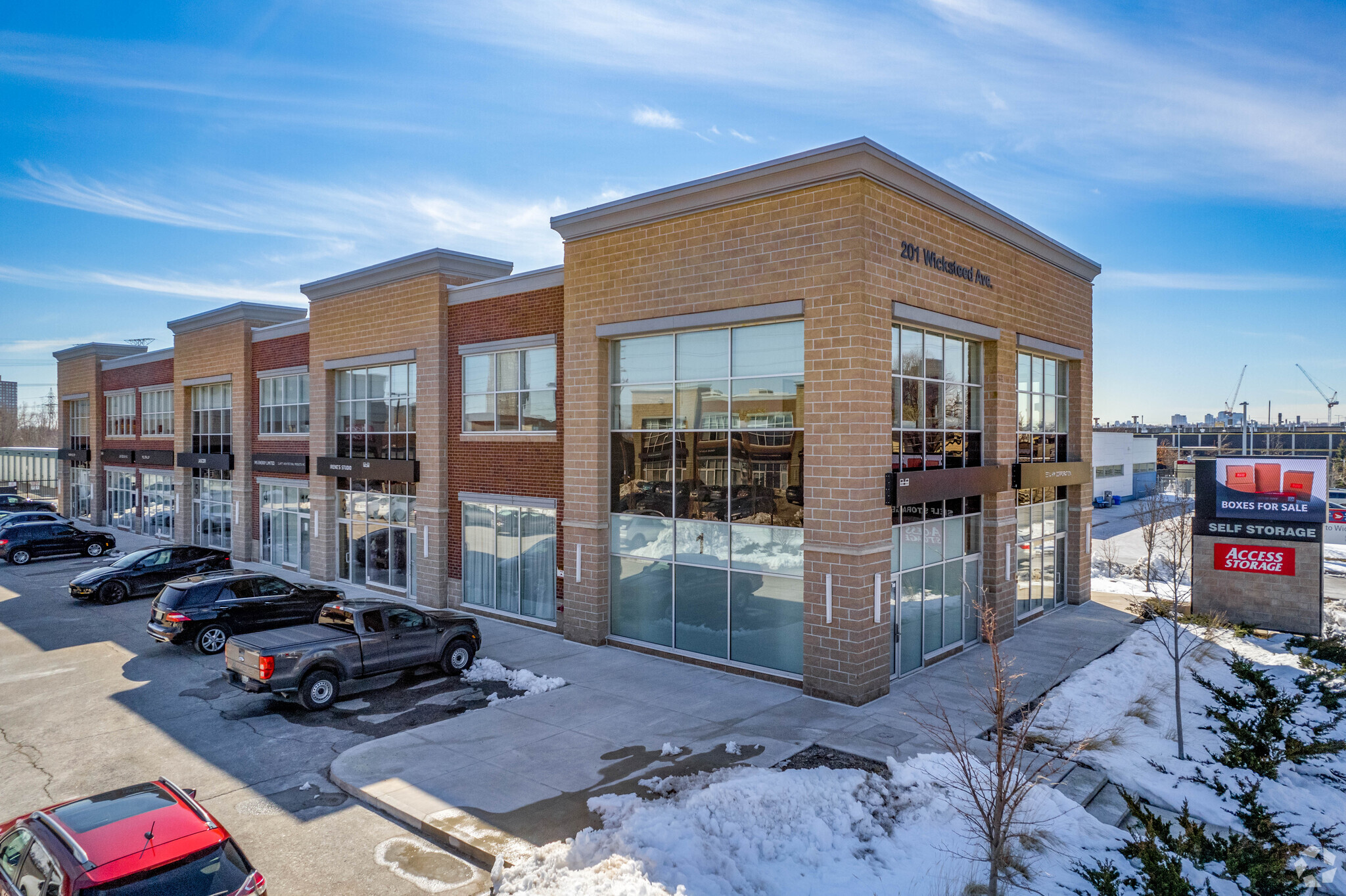A 201 Wicksteed Ave 965 - 13,160 SF of Space Available in Toronto, ON M4G 0B1



HIGHLIGHTS
- Located in one of the best, most sought after locations in the Leaside Business Park.
- 12 foot open ceilings.
- Move-in ready with large windows,
- Short walk to Laird LRT station.
- Bright, flexible space with large windows and ample parking
ALL AVAILABLE SPACES(6)
Display Rent as
- SPACE
- SIZE
- TERM
- RENT
- SPACE USE
- CONDITION
- AVAILABLE
- Listed lease rate plus proportional share of utilities
- Fits 11 - 35 People
- 2 Conference Rooms
- Mostly Open Floor Plan Layout
- 6 Private Offices
- Space is in Excellent Condition
Corner unit with mix of offices and open space.
- Listed lease rate plus proportional share of utilities
- Space is in Excellent Condition
- Includes 1,120 SF of dedicated office space
- Listed lease rate plus proportional share of utilities
- Fits 9 - 27 People
- Conference Rooms
- Space is in Excellent Condition
- Central Air Conditioning
- Corner Space
- Mostly Open Floor Plan Layout
- 4 Private Offices
- Finished Ceilings: 12 ft
- Plug & Play
- Fully Carpeted
- High Ceilings
Wicksteed Business Park: Located in one of the best, most sought after locations in the Leaside Business Park. Walk to Laird LRT station, many big box retail and restaurants. Unit offers; large open areas, office, kitchen, storage area, private washroom. Very bright space: wall to wall large windows, 2nd floor space. Very clean well appointed space with good quality leaseholds in place. Move in ready. May suit other uses such as: showroom, services, fitness, arts, light assembly/manufacturing. Storage/warehousing option is available on site at additional costs. This location is home to may successful small businesses. TMI is $9.00/foot/annum. Tenant pays utilities direct to provider. Suites available: 965sf, 1120sf, 2245sf, 3370sf, 4335sf
- Lease rate does not include utilities, property expenses or building services
- Mostly Open Floor Plan Layout
- Finished Ceilings: 12 ft
- Can be combined with additional space(s) for up to 4,335 SF of adjacent space
- Natural Light
- 12 foot open ceilings
- Fully Built-Out as Standard Office
- Fits 6 - 18 People
- Space is in Excellent Condition
- Central Heating System
- 3 skylights
- Ample parking
Wicksteed Business Park: Located in one of the best, most sought after locations in the Leaside Business Park. Prominent two level double corner unit fronting directly on Wicksteed Ave. Walk to Laird LRT station, many big box retail and restaurants. Unit offers; reception, 4-6 private offices, 5-6 large open areas, 2 large meeting rooms, 2 kitchens, several storage areas, 3 private washrooms, multiple entries, very bright space: three walls of wall to wall large windows, 3 skylights, 12 foot open ceilings, ample parking. Combination of main and 2nd floor space. Very clean well appointed space with good quality leaseholds in place. Move in ready. May suit other uses such as: showroom, services, fitness, arts, light assembly/manufacturing. Storage/warehousing option is available on site at additional costs. This location is home to many successful small businesses.
- Lease rate does not include utilities, property expenses or building services
- Mostly Open Floor Plan Layout
- 5 Private Offices
- Space is in Excellent Condition
- Central Heating System
- Fully Carpeted
- Natural Light
- 12 foot open ceilings
- Fully Built-Out as Standard Office
- Fits 3 - 8 People
- 2 Conference Rooms
- Can be combined with additional space(s) for up to 4,335 SF of adjacent space
- Reception Area
- Corner Space
- 2 skylights
- Ample parking
Wicksteed Business Park: Located in one of the best, most sought after locations in the Leaside Business Park. Prominent double corner unit fronting directly on Wicksteed Ave. Walk to Laird LRT station, many big box retail and restaurants. Unit offers: reception, 4-5 private offices, 4-5 large open areas, large meeting room, kitchen, several storage areas, 2 private washrooms, Multiple entries, Very bright spaces: three walls of wall to wall large windows, 3 skylights, 12 foot open ceilings, ample parking. 2nd floor space. Very clean well appointed space with good quality leaseholds in place. Move in ready. May suit other uses such as showroom, services, fitness, arts, light assembly/manufacturing. Storage/warehousing option is available on site at additional costs. This location is home to many successful small businesses
- Lease rate does not include utilities, property expenses or building services
- Mostly Open Floor Plan Layout
- 5 Private Offices
- Can be combined with additional space(s) for up to 4,335 SF of adjacent space
- Natural Light
- 12 foot open ceilings
- Fully Built-Out as Standard Office
- Fits 3 - 9 People
- Space is in Excellent Condition
- Central Heating System
- 2 skylights
- Ample parking
| Space | Size | Term | Rent | Space Use | Condition | Available |
| 1st Floor | 4,335 SF | Negotiable | £16.24 /SF/PA | Office | - | Now |
| 2nd Floor | 1,120 SF | Negotiable | £16.24 /SF/PA | Light Industrial | Full Build-Out | Now |
| 2nd Floor | 3,370 SF | Negotiable | £16.24 /SF/PA | Office | Full Build-Out | Now |
| 2nd Floor, Ste 10 & 11 | 2,245 SF | Negotiable | £16.24 /SF/PA | Office | Full Build-Out | Now |
| 2nd Floor, Ste 2 | 965 SF | Negotiable | £17.33 /SF/PA | Office | Full Build-Out | Now |
| 2nd Floor, Ste 9 | 1,125 SF | Negotiable | £16.24 /SF/PA | Office | Full Build-Out | Now |
1st Floor
| Size |
| 4,335 SF |
| Term |
| Negotiable |
| Rent |
| £16.24 /SF/PA |
| Space Use |
| Office |
| Condition |
| - |
| Available |
| Now |
2nd Floor
| Size |
| 1,120 SF |
| Term |
| Negotiable |
| Rent |
| £16.24 /SF/PA |
| Space Use |
| Light Industrial |
| Condition |
| Full Build-Out |
| Available |
| Now |
2nd Floor
| Size |
| 3,370 SF |
| Term |
| Negotiable |
| Rent |
| £16.24 /SF/PA |
| Space Use |
| Office |
| Condition |
| Full Build-Out |
| Available |
| Now |
2nd Floor, Ste 10 & 11
| Size |
| 2,245 SF |
| Term |
| Negotiable |
| Rent |
| £16.24 /SF/PA |
| Space Use |
| Office |
| Condition |
| Full Build-Out |
| Available |
| Now |
2nd Floor, Ste 2
| Size |
| 965 SF |
| Term |
| Negotiable |
| Rent |
| £17.33 /SF/PA |
| Space Use |
| Office |
| Condition |
| Full Build-Out |
| Available |
| Now |
2nd Floor, Ste 9
| Size |
| 1,125 SF |
| Term |
| Negotiable |
| Rent |
| £16.24 /SF/PA |
| Space Use |
| Office |
| Condition |
| Full Build-Out |
| Available |
| Now |
PROPERTY OVERVIEW
Located in the highly desirable Leaside Business Park, this property offers a prime, double corner unit with exceptional visibility on Wicksteed Avenue. The space is designed to maximize natural light, featuring three walls of large windows and three skylights, complemented by 12-foot open ceilings. This bright and airy layout provides a flexible environment ideal for a range of uses, including office, showroom, light manufacturing, or creative services. The building is well-maintained with quality leaseholds and offers ample parking for tenants and visitors. With easy access to public transportation, including the nearby Laird LRT station, and a variety of big-box retailers and restaurants in the vicinity, the location is highly convenient. This property’s move-in ready condition and flexible use options make it a highly attractive option for both established businesses and new ventures in a thriving commercial area.









