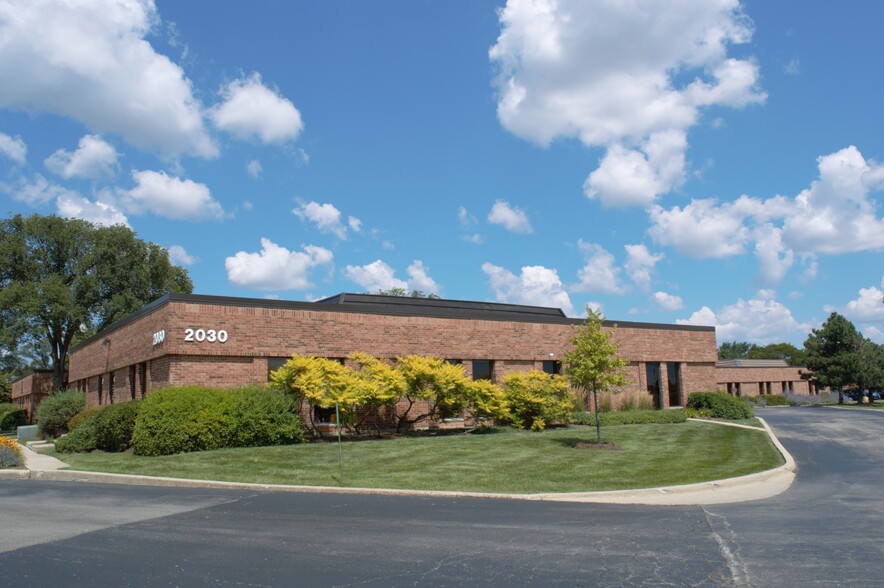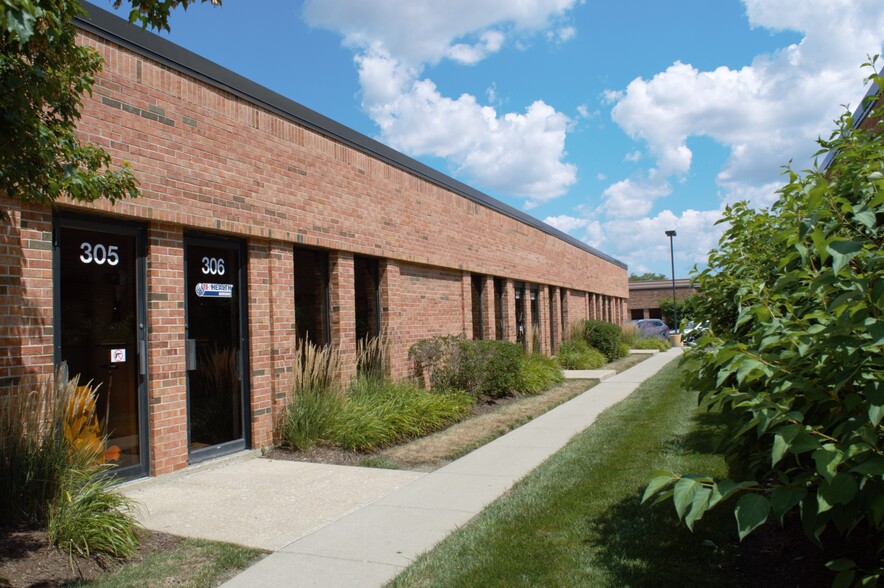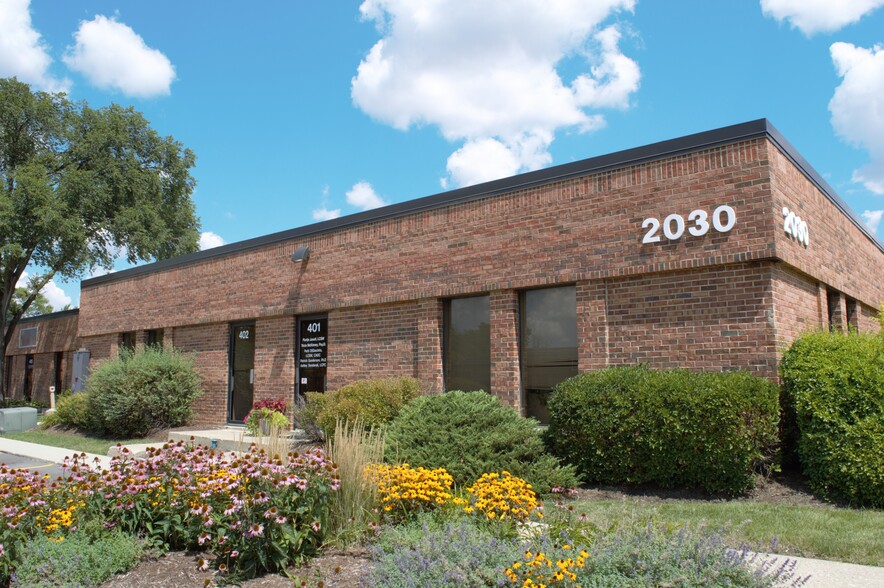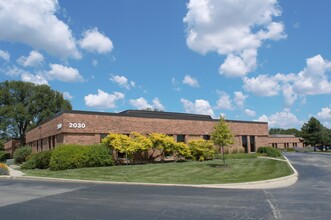
This feature is unavailable at the moment.
We apologize, but the feature you are trying to access is currently unavailable. We are aware of this issue and our team is working hard to resolve the matter.
Please check back in a few minutes. We apologize for the inconvenience.
- LoopNet Team
thank you

Your email has been sent!
Salt Creek Office Court Schaumburg, IL 60173
761 - 34,203 SF of Office Space Available



Park Highlights
- Single story property with 24-7 access.
PARK FACTS
all available spaces(8)
Display Rent as
- Space
- Size
- Term
- Rent
- Space Use
- Condition
- Available
Open area, ready to build to suite.
- Listed lease rate plus proportional share of utilities
- Fits 14 - 45 People
| Space | Size | Term | Rent | Space Use | Condition | Available |
| 1st Floor, Ste 100 | 5,557 SF | Negotiable | £12.23 /SF/PA £1.02 /SF/MO £131.64 /m²/PA £10.97 /m²/MO £67,959 /PA £5,663 /MO | Office | - | Now |
2000 E Algonquin Rd - 1st Floor - Ste 100
- Space
- Size
- Term
- Rent
- Space Use
- Condition
- Available
The suite has a large reception/waiting area, 1 window line office, 3 interior offices, 1 large work room, kitchen, storage room, and in-suite restroom. Can be divided.
- Listed lease rate plus proportional share of utilities
- Fits 7 - 22 People
| Space | Size | Term | Rent | Space Use | Condition | Available |
| 1st Floor, Ste 204 | 2,692 SF | Negotiable | £12.23 /SF/PA £1.02 /SF/MO £131.64 /m²/PA £10.97 /m²/MO £32,922 /PA £2,743 /MO | Office | - | Now |
2010 E Algonquin Rd - 1st Floor - Ste 204
- Space
- Size
- Term
- Rent
- Space Use
- Condition
- Available
Suite has 2 private offices, small storage area, two open work stations, and a private bathroom
- Listed lease rate plus proportional share of utilities
- Fits 4 - 10 People
Suite has 3 private offices, IT closet, storage closet, private bathroom, kitchen, large open work area. Can be combined with Suite 409 and/or Suite 412.
- Listed lease rate plus proportional share of utilities
- Fits 4 - 36 People
Suite has 4 private offices and private bathroom. Can be combined with Suite 410.
- Listed lease rate plus proportional share of utilities
- Fits 3 - 22 People
| Space | Size | Term | Rent | Space Use | Condition | Available |
| 1st Floor, Ste 404 | 1,201 SF | Negotiable | £12.23 /SF/PA £1.02 /SF/MO £131.64 /m²/PA £10.97 /m²/MO £14,688 /PA £1,224 /MO | Office | - | Now |
| 1st Floor, Ste 410 | 1,574-4,412 SF | Negotiable | £12.23 /SF/PA £1.02 /SF/MO £131.64 /m²/PA £10.97 /m²/MO £53,957 /PA £4,496 /MO | Office | - | Now |
| 1st Floor, Ste 412 | 1,113-2,687 SF | Negotiable | £12.23 /SF/PA £1.02 /SF/MO £131.64 /m²/PA £10.97 /m²/MO £32,861 /PA £2,738 /MO | Office | - | Now |
2030 E Algonquin Rd - 1st Floor - Ste 404
2030 E Algonquin Rd - 1st Floor - Ste 410
2030 E Algonquin Rd - 1st Floor - Ste 412
- Space
- Size
- Term
- Rent
- Space Use
- Condition
- Available
- Listed lease rate plus proportional share of utilities
- Fits 2 - 7 People
| Space | Size | Term | Rent | Space Use | Condition | Available |
| 1st Floor, Ste 510 | 761 SF | Negotiable | £12.23 /SF/PA £1.02 /SF/MO £131.64 /m²/PA £10.97 /m²/MO £9,307 /PA £775.55 /MO | Office | - | Now |
2040 E Algonquin Rd - 1st Floor - Ste 510
- Space
- Size
- Term
- Rent
- Space Use
- Condition
- Available
Suite has 27 private offices, 2 conference rooms, 2 private bathrooms, 2 common area bathrooms, large kitchen area, storage room, large open area, reception area, IT/storage room
- Listed lease rate plus proportional share of utilities
- Fits 35 - 111 People
| Space | Size | Term | Rent | Space Use | Condition | Available |
| 1st Floor, Ste 610 | 13,762 SF | Negotiable | £12.23 /SF/PA £1.02 /SF/MO £131.64 /m²/PA £10.97 /m²/MO £168,302 /PA £14,025 /MO | Office | - | Now |
2050 E Algonquin Rd - 1st Floor - Ste 610
- Space
- Size
- Term
- Rent
- Space Use
- Condition
- Available
Suite has 2 private offices, 2 common area bathrooms, front and back entrances, IT/storage room
- Listed lease rate plus proportional share of utilities
- Fits 8 - 26 People
| Space | Size | Term | Rent | Space Use | Condition | Available |
| 1st Floor, Ste 700 | 3,131 SF | Negotiable | £12.23 /SF/PA £1.02 /SF/MO £131.64 /m²/PA £10.97 /m²/MO £38,291 /PA £3,191 /MO | Office | - | Now |
2060 E Algonquin Rd - 1st Floor - Ste 700
2000 E Algonquin Rd - 1st Floor - Ste 100
| Size | 5,557 SF |
| Term | Negotiable |
| Rent | £12.23 /SF/PA |
| Space Use | Office |
| Condition | - |
| Available | Now |
Open area, ready to build to suite.
- Listed lease rate plus proportional share of utilities
- Fits 14 - 45 People
2010 E Algonquin Rd - 1st Floor - Ste 204
| Size | 2,692 SF |
| Term | Negotiable |
| Rent | £12.23 /SF/PA |
| Space Use | Office |
| Condition | - |
| Available | Now |
The suite has a large reception/waiting area, 1 window line office, 3 interior offices, 1 large work room, kitchen, storage room, and in-suite restroom. Can be divided.
- Listed lease rate plus proportional share of utilities
- Fits 7 - 22 People
2030 E Algonquin Rd - 1st Floor - Ste 404
| Size | 1,201 SF |
| Term | Negotiable |
| Rent | £12.23 /SF/PA |
| Space Use | Office |
| Condition | - |
| Available | Now |
Suite has 2 private offices, small storage area, two open work stations, and a private bathroom
- Listed lease rate plus proportional share of utilities
- Fits 4 - 10 People
2030 E Algonquin Rd - 1st Floor - Ste 410
| Size | 1,574-4,412 SF |
| Term | Negotiable |
| Rent | £12.23 /SF/PA |
| Space Use | Office |
| Condition | - |
| Available | Now |
Suite has 3 private offices, IT closet, storage closet, private bathroom, kitchen, large open work area. Can be combined with Suite 409 and/or Suite 412.
- Listed lease rate plus proportional share of utilities
- Fits 4 - 36 People
2030 E Algonquin Rd - 1st Floor - Ste 412
| Size | 1,113-2,687 SF |
| Term | Negotiable |
| Rent | £12.23 /SF/PA |
| Space Use | Office |
| Condition | - |
| Available | Now |
Suite has 4 private offices and private bathroom. Can be combined with Suite 410.
- Listed lease rate plus proportional share of utilities
- Fits 3 - 22 People
2040 E Algonquin Rd - 1st Floor - Ste 510
| Size | 761 SF |
| Term | Negotiable |
| Rent | £12.23 /SF/PA |
| Space Use | Office |
| Condition | - |
| Available | Now |
- Listed lease rate plus proportional share of utilities
- Fits 2 - 7 People
2050 E Algonquin Rd - 1st Floor - Ste 610
| Size | 13,762 SF |
| Term | Negotiable |
| Rent | £12.23 /SF/PA |
| Space Use | Office |
| Condition | - |
| Available | Now |
Suite has 27 private offices, 2 conference rooms, 2 private bathrooms, 2 common area bathrooms, large kitchen area, storage room, large open area, reception area, IT/storage room
- Listed lease rate plus proportional share of utilities
- Fits 35 - 111 People
2060 E Algonquin Rd - 1st Floor - Ste 700
| Size | 3,131 SF |
| Term | Negotiable |
| Rent | £12.23 /SF/PA |
| Space Use | Office |
| Condition | - |
| Available | Now |
Suite has 2 private offices, 2 common area bathrooms, front and back entrances, IT/storage room
- Listed lease rate plus proportional share of utilities
- Fits 8 - 26 People
Park Overview
Salt Creek Office Center consists of seven one-story buildings situated in Schaumburg, a northwest suburb of Chicago, IL. These buildings offer private entrances with parking facilities right outside your door, 24-hour access, tenant-controlled HVAC, private in-suite washrooms, beautiful landscaping, an on-site engineer, and easy access to the IL Route 53/I-290 and I-90 interchange. The property is just a few minutes away from the Schaumburg Convention Center, Woodfield Mall, various restaurants, and hotels.
- Courtyard
- Signage
Presented by

Salt Creek Office Court | Schaumburg, IL 60173
Hmm, there seems to have been an error sending your message. Please try again.
Thanks! Your message was sent.
















