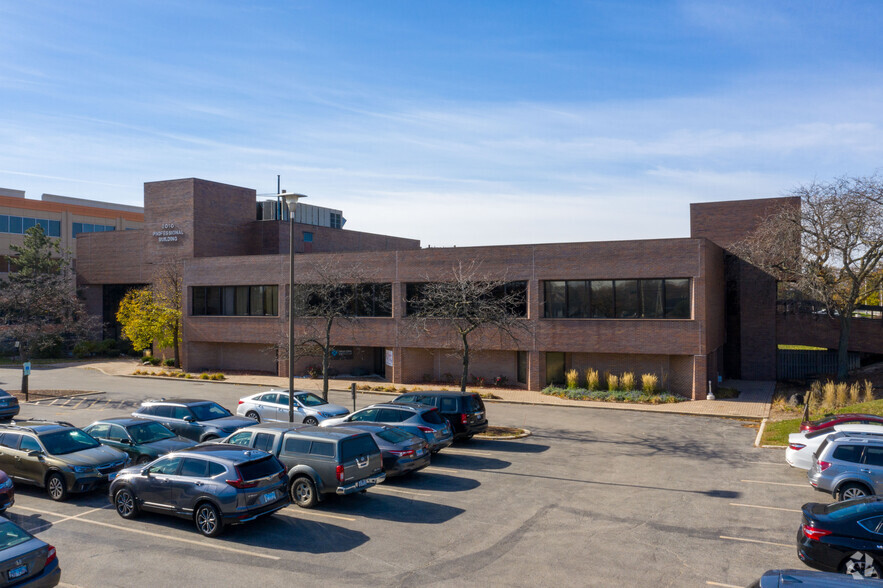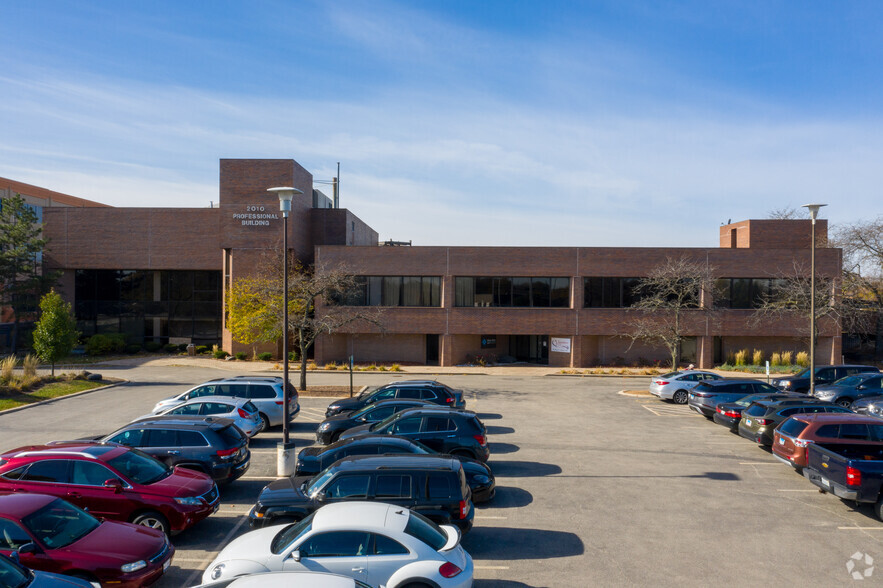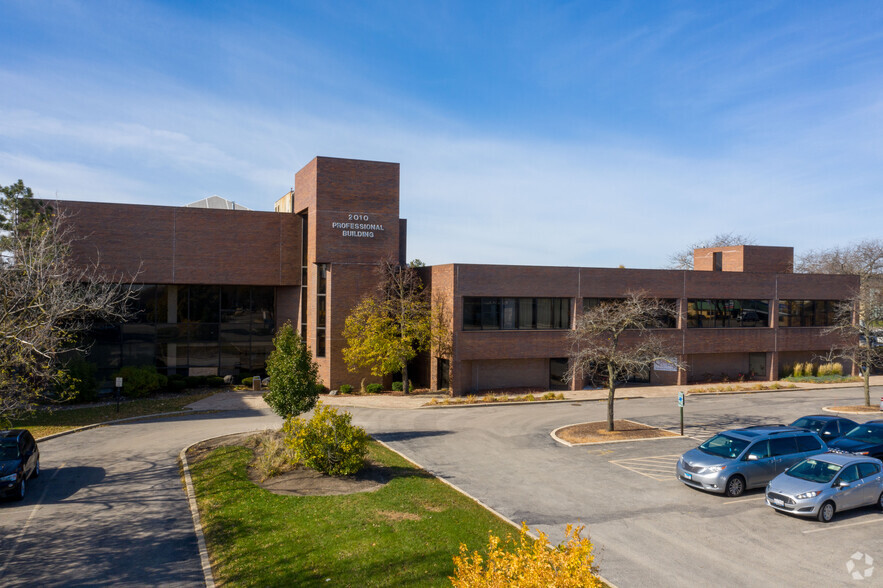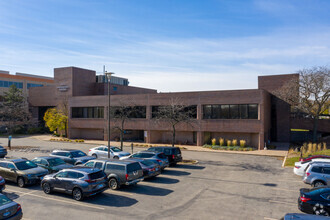
This feature is unavailable at the moment.
We apologize, but the feature you are trying to access is currently unavailable. We are aware of this issue and our team is working hard to resolve the matter.
Please check back in a few minutes. We apologize for the inconvenience.
- LoopNet Team
thank you

Your email has been sent!
2010 Professional Building 2010 S Arlington Heights Rd
1,335 - 13,664 SF of Office/Medical Space Available in Arlington Heights, IL 60005



Highlights
- Fully Built Out Medical Suites Available
- Great Referral System Within the Building
- The building is currently being Remodeled and Updated
- Former Physicians Office and Therapy Suite Available
- Just off I-90 Expressway and within 2 miles of Northwest Community Hospital
- Ample Parking
all available spaces(6)
Display Rent as
- Space
- Size
- Term
- Rent
- Space Use
- Condition
- Available
Former therapy office. Multiple larger therapy rooms, multiple private rooms, general office area, 2 private bathrooms, plumbing throughout. This is Lower Level space. Please refer to floor plan in brochure.
- Listed rate may not include certain utilities, building services and property expenses
- Ample Parking
- 2 miles of Northwest Community Hospital
- Building is Currently being Remodeled and Updated
- Comcast High-Speed Internet
Waiting room, reception area, 2 exam rooms with sinks, lab area, 2 private offices, break room, storage areas and 1 private bathroom. Available 9/1/22. Please refer to floor plan in brochure.
- Listed rate may not include certain utilities, building services and property expenses
- Finished Ceilings: 8 ft
Waiting room & reception, 4 exam rooms, 1 procedure room, break room and admin office.
- Listed rate may not include certain utilities, building services and property expenses
Space will be gutted and available for a full, custom build-out.
- Listed rate may not include certain utilities, building services and property expenses
- Finished Ceilings: 8 ft
Former pediatric office. Waiting room, large admin room, 6 exam rooms with sinks, break room, storage closet and 2 private bathrooms.
- Listed rate may not include certain utilities, building services and property expenses
- Finished Ceilings: 8 ft
Waiting room, admin office, 4 exam rooms with sinks, 2 exam rooms/offices without sinks, nurse's station with sink, private bathroom. Please refer to floor plan in brochure.
- Listed rate may not include certain utilities, building services and property expenses
- Finished Ceilings: 8 ft
| Space | Size | Term | Rent | Space Use | Condition | Available |
| Lower Level, Ste 41/45 | 4,144 SF | Negotiable | £10.17 /SF/PA £0.85 /SF/MO £109.49 /m²/PA £9.12 /m²/MO £42,152 /PA £3,513 /MO | Office/Medical | Full Build-Out | Now |
| 1st Floor, Ste 100 | 1,335 SF | Negotiable | £13.30 /SF/PA £1.11 /SF/MO £143.18 /m²/PA £11.93 /m²/MO £17,758 /PA £1,480 /MO | Office/Medical | - | Now |
| 1st Floor, Ste 110 | 2,502 SF | Negotiable | £13.30 /SF/PA £1.11 /SF/MO £143.18 /m²/PA £11.93 /m²/MO £33,281 /PA £2,773 /MO | Office/Medical | - | 30 Days |
| 2nd Floor, Ste 200 | 1,565 SF | Negotiable | £13.30 /SF/PA £1.11 /SF/MO £143.18 /m²/PA £11.93 /m²/MO £20,817 /PA £1,735 /MO | Office/Medical | - | 30 Days |
| 2nd Floor, Ste 210 | 2,376 SF | Negotiable | £13.30 /SF/PA £1.11 /SF/MO £143.18 /m²/PA £11.93 /m²/MO £31,605 /PA £2,634 /MO | Office/Medical | - | Now |
| 2nd Floor, Ste 235 | 1,742 SF | Negotiable | £13.30 /SF/PA £1.11 /SF/MO £143.18 /m²/PA £11.93 /m²/MO £23,171 /PA £1,931 /MO | Office/Medical | - | Now |
Lower Level, Ste 41/45
| Size |
| 4,144 SF |
| Term |
| Negotiable |
| Rent |
| £10.17 /SF/PA £0.85 /SF/MO £109.49 /m²/PA £9.12 /m²/MO £42,152 /PA £3,513 /MO |
| Space Use |
| Office/Medical |
| Condition |
| Full Build-Out |
| Available |
| Now |
1st Floor, Ste 100
| Size |
| 1,335 SF |
| Term |
| Negotiable |
| Rent |
| £13.30 /SF/PA £1.11 /SF/MO £143.18 /m²/PA £11.93 /m²/MO £17,758 /PA £1,480 /MO |
| Space Use |
| Office/Medical |
| Condition |
| - |
| Available |
| Now |
1st Floor, Ste 110
| Size |
| 2,502 SF |
| Term |
| Negotiable |
| Rent |
| £13.30 /SF/PA £1.11 /SF/MO £143.18 /m²/PA £11.93 /m²/MO £33,281 /PA £2,773 /MO |
| Space Use |
| Office/Medical |
| Condition |
| - |
| Available |
| 30 Days |
2nd Floor, Ste 200
| Size |
| 1,565 SF |
| Term |
| Negotiable |
| Rent |
| £13.30 /SF/PA £1.11 /SF/MO £143.18 /m²/PA £11.93 /m²/MO £20,817 /PA £1,735 /MO |
| Space Use |
| Office/Medical |
| Condition |
| - |
| Available |
| 30 Days |
2nd Floor, Ste 210
| Size |
| 2,376 SF |
| Term |
| Negotiable |
| Rent |
| £13.30 /SF/PA £1.11 /SF/MO £143.18 /m²/PA £11.93 /m²/MO £31,605 /PA £2,634 /MO |
| Space Use |
| Office/Medical |
| Condition |
| - |
| Available |
| Now |
2nd Floor, Ste 235
| Size |
| 1,742 SF |
| Term |
| Negotiable |
| Rent |
| £13.30 /SF/PA £1.11 /SF/MO £143.18 /m²/PA £11.93 /m²/MO £23,171 /PA £1,931 /MO |
| Space Use |
| Office/Medical |
| Condition |
| - |
| Available |
| Now |
Lower Level, Ste 41/45
| Size | 4,144 SF |
| Term | Negotiable |
| Rent | £10.17 /SF/PA |
| Space Use | Office/Medical |
| Condition | Full Build-Out |
| Available | Now |
Former therapy office. Multiple larger therapy rooms, multiple private rooms, general office area, 2 private bathrooms, plumbing throughout. This is Lower Level space. Please refer to floor plan in brochure.
- Listed rate may not include certain utilities, building services and property expenses
- Building is Currently being Remodeled and Updated
- Ample Parking
- Comcast High-Speed Internet
- 2 miles of Northwest Community Hospital
1st Floor, Ste 100
| Size | 1,335 SF |
| Term | Negotiable |
| Rent | £13.30 /SF/PA |
| Space Use | Office/Medical |
| Condition | - |
| Available | Now |
Waiting room, reception area, 2 exam rooms with sinks, lab area, 2 private offices, break room, storage areas and 1 private bathroom. Available 9/1/22. Please refer to floor plan in brochure.
- Listed rate may not include certain utilities, building services and property expenses
- Finished Ceilings: 8 ft
1st Floor, Ste 110
| Size | 2,502 SF |
| Term | Negotiable |
| Rent | £13.30 /SF/PA |
| Space Use | Office/Medical |
| Condition | - |
| Available | 30 Days |
Waiting room & reception, 4 exam rooms, 1 procedure room, break room and admin office.
- Listed rate may not include certain utilities, building services and property expenses
2nd Floor, Ste 200
| Size | 1,565 SF |
| Term | Negotiable |
| Rent | £13.30 /SF/PA |
| Space Use | Office/Medical |
| Condition | - |
| Available | 30 Days |
Space will be gutted and available for a full, custom build-out.
- Listed rate may not include certain utilities, building services and property expenses
- Finished Ceilings: 8 ft
2nd Floor, Ste 210
| Size | 2,376 SF |
| Term | Negotiable |
| Rent | £13.30 /SF/PA |
| Space Use | Office/Medical |
| Condition | - |
| Available | Now |
Former pediatric office. Waiting room, large admin room, 6 exam rooms with sinks, break room, storage closet and 2 private bathrooms.
- Listed rate may not include certain utilities, building services and property expenses
- Finished Ceilings: 8 ft
2nd Floor, Ste 235
| Size | 1,742 SF |
| Term | Negotiable |
| Rent | £13.30 /SF/PA |
| Space Use | Office/Medical |
| Condition | - |
| Available | Now |
Waiting room, admin office, 4 exam rooms with sinks, 2 exam rooms/offices without sinks, nurse's station with sink, private bathroom. Please refer to floor plan in brochure.
- Listed rate may not include certain utilities, building services and property expenses
- Finished Ceilings: 8 ft
Property Overview
2010 Professional Building is a three-story medical building with move-in ready, fully built-out medical suites for lease. A variety of square footage ranges are available from 1,235 SF to 4,144 RSF which include a therapy suite, a pediatric suite and two physician's suites. Stairway, ADA-compliant ramp, and elevator service the building. Come join the Nihon Medical Clinic, McNelis Family Eye Care, and our newest tenant, Advanced Gyne-OB Associates! Minutes from Northwest Community Hospital, just to the south of Golf Road, and directly on Arlington Heights Road. Less than half a mile from I-90 Expressway and full interchange. Excellent visibility and primary location within the town. Arlington Heights is a suburb of Chicago and lies 25 miles northwest of Downtown Chicago. The 2010 population was 82,400 and the town is home to Arlington Park Race Track.
- Atrium
- Signage
PROPERTY FACTS
SELECT TENANTS
- Floor
- Tenant Name
- Industry
- 2nd
- Accumed Center
- -
- 2nd
- Advanced Reproductive Ctr
- Health Care and Social Assistance
- 3rd
- Advanced Sleep Therapy
- Health Care and Social Assistance
- 3rd
- Advanced Sleep Therapy LTD
- -
- 2nd
- Chicago Family Wellness
- Health Care and Social Assistance
- 1st
- First Health Associates
- Health Care and Social Assistance
- 1st
- McNelis Family Eyecare
- Health Care and Social Assistance
- 1st
- Nihon Clinic
- Health Care and Social Assistance
- 1st
- Northwest Adult Medicine
- Health Care and Social Assistance
Presented by

2010 Professional Building | 2010 S Arlington Heights Rd
Hmm, there seems to have been an error sending your message. Please try again.
Thanks! Your message was sent.







