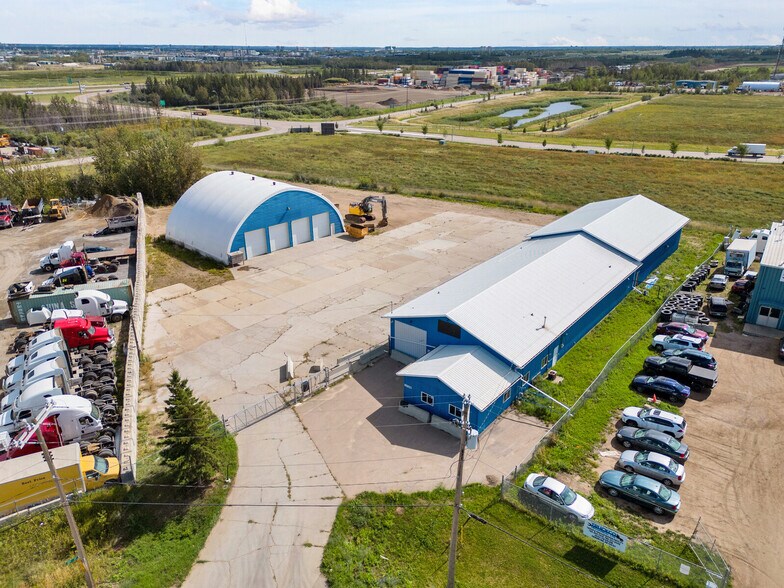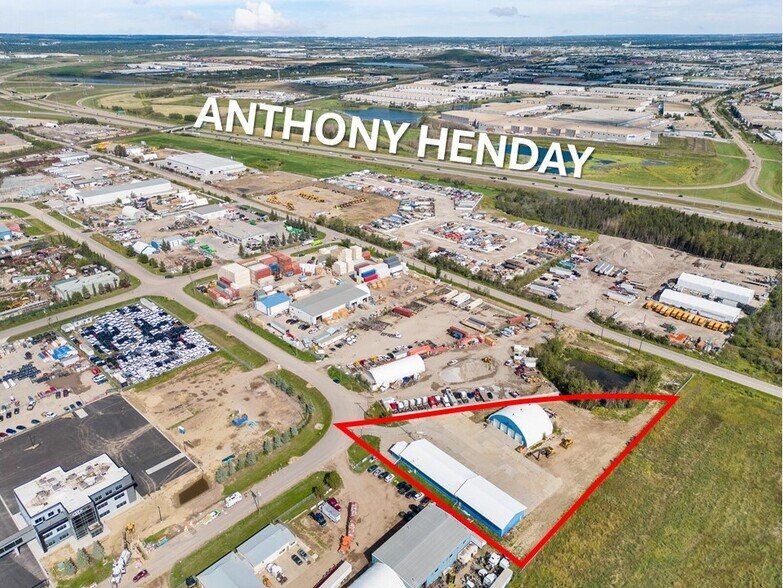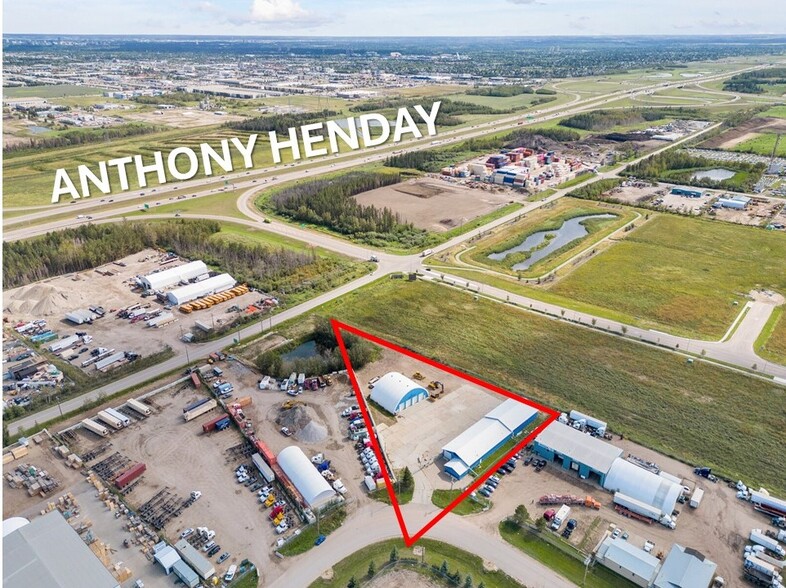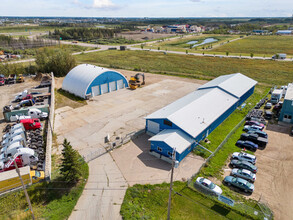
20103 110th Ave NW
This feature is unavailable at the moment.
We apologize, but the feature you are trying to access is currently unavailable. We are aware of this issue and our team is working hard to resolve the matter.
Please check back in a few minutes. We apologize for the inconvenience.
- LoopNet Team
thank you

Your email has been sent!
20103 110th Ave NW
12,120 SF Industrial Building Edmonton, AB T5S 1X7 £1,159,210 (£96/SF)



Investment Highlights
- 12 TOTAL DRIVE IN BAYS, MAIN Building (8)=3 @ 12'6"h x 12'w (1 with hydraulic lift), & 5 @ 13'11"h x 11'11"w with multiple sump/drains
- 8100 + FT MAIN BUILDING WITH 5680 FT WAREHOUSE AND 2400+ FT OFFICE AND 1200+FT MEZZANINE (low ceiling / for storage)
- 200 AMP 3 PHASE (TBC by buyer) and EXCELLENT ACCESS TO ANTHONY HENDAY
- FENCED YARD WITH LARGE PAVED AND GRAVEL AREAS on a 1.95 AC LOT (NOTE CITY DRAINAGE R.O.W. AT BACK)
- HEATED QUONSET WITH 4000 (+/-) FT INTERIOR SPACE & 4 DRIVE IN DOORS 13' 11"h X 11'11"w
- 10m3 WATER CISTERN & 10m3 SEPTIC TANK
Executive Summary
Exceptional Industrial property with fast access to Henday in Winterburn East. IM Zoned, potentially perfect for transportation, distribution, oil field, autobody / repair, hauling, storage, manufacturing, construction, servicing / testing, cannabis production / distribution & more.
Main Building:
- 8124 ft2 main floor including:
- 5680 ft2 industrial space with radiant heat & multiple sumps.
The 8 grade doors are:
- 3 @ 12'6"h x 12'w (1 with hydraulic lift), max ceiling height of 13'11", and estimated clear height of 12',
- 5 @ 13'11"h x 11'11"w; max ceiling height is 15'11", estimated clear height of 14’.
- Over 2400 ft2 of office space (w forced air).
- Over 1220 ft2 mezzanine (storage / low ceiling not included in total ft2)
Insulated Quonset:
- 4,618 ft2, (exterior) with forced air heat
- It's exterior shell is 19" (+/-) wide
- Estimate 4000ft2 interior.
- 4 grade doors @ 13'11"h x 11'11"w,
- Max interior center ceiling height of 27’3”.
Yard has large paved and gravel areas.
Main Building:
- 8124 ft2 main floor including:
- 5680 ft2 industrial space with radiant heat & multiple sumps.
The 8 grade doors are:
- 3 @ 12'6"h x 12'w (1 with hydraulic lift), max ceiling height of 13'11", and estimated clear height of 12',
- 5 @ 13'11"h x 11'11"w; max ceiling height is 15'11", estimated clear height of 14’.
- Over 2400 ft2 of office space (w forced air).
- Over 1220 ft2 mezzanine (storage / low ceiling not included in total ft2)
Insulated Quonset:
- 4,618 ft2, (exterior) with forced air heat
- It's exterior shell is 19" (+/-) wide
- Estimate 4000ft2 interior.
- 4 grade doors @ 13'11"h x 11'11"w,
- Max interior center ceiling height of 27’3”.
Yard has large paved and gravel areas.
Data Room Click Here to Access
- Third Party Reports
- Title and Insurance
- Investigations
Property Facts
| Price | £1,159,210 | Rentable Building Area | 12,120 SF |
| Price Per SF | £96 | Number of Floors | 1 |
| Sale Type | Investment or Owner User | Year Built | 1981 |
| Property Type | Industrial | Tenancy | Single |
| Property Subtype | Manufacturing | Parking Ratio | 0.83/1,000 SF |
| Building Class | B | Clear Ceiling Height | 14 ft |
| Lot Size | 1.95 AC | Level Access Doors | 12 |
| Price | £1,159,210 |
| Price Per SF | £96 |
| Sale Type | Investment or Owner User |
| Property Type | Industrial |
| Property Subtype | Manufacturing |
| Building Class | B |
| Lot Size | 1.95 AC |
| Rentable Building Area | 12,120 SF |
| Number of Floors | 1 |
| Year Built | 1981 |
| Tenancy | Single |
| Parking Ratio | 0.83/1,000 SF |
| Clear Ceiling Height | 14 ft |
| Level Access Doors | 12 |
Amenities
- Fenced Lot
- Floor Drains
- Mezzanine
- Yard
- Reception
- Fluorescent Lighting
- Smoke Detector
Utilities
- Lighting
- Gas
- Water
- Sewer
- Heating
1 of 1
zoning
| Zoning Code | IM (MEDIUM INDUSTRIAL ZONING SEE https://zoningbylaw.edmonton.ca/part-2-standard-zones-and-overlays/industrial-zones/2130-im-medium-industrial-zone) |
| IM (MEDIUM INDUSTRIAL ZONING SEE https://zoningbylaw.edmonton.ca/part-2-standard-zones-and-overlays/industrial-zones/2130-im-medium-industrial-zone) |
1 of 27
VIDEOS
3D TOUR
PHOTOS
STREET VIEW
STREET
MAP
1 of 1
Presented by

20103 110th Ave NW
Already a member? Log In
Hmm, there seems to have been an error sending your message. Please try again.
Thanks! Your message was sent.


