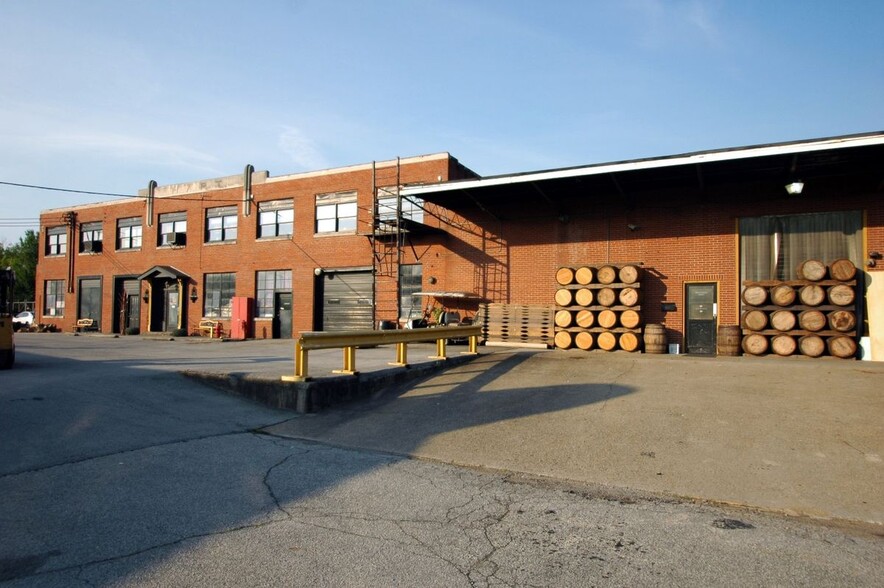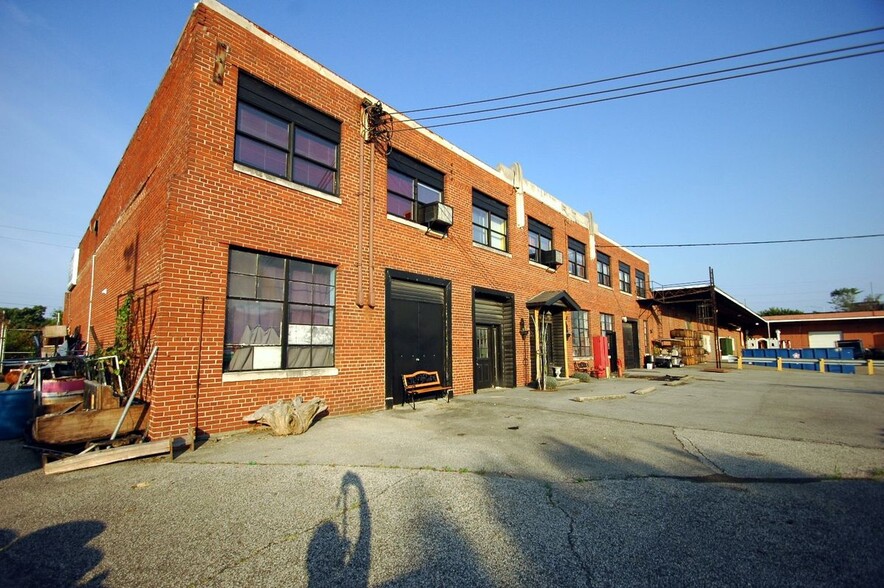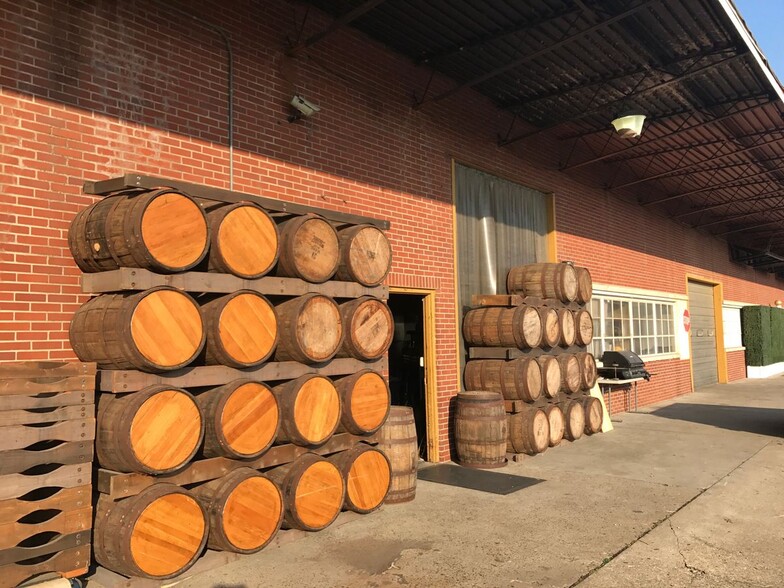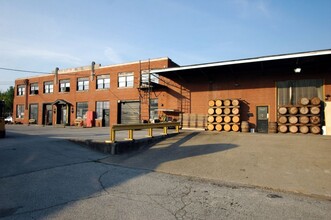
2012 Northwestern Pky
This feature is unavailable at the moment.
We apologize, but the feature you are trying to access is currently unavailable. We are aware of this issue and our team is working hard to resolve the matter.
Please check back in a few minutes. We apologize for the inconvenience.
- LoopNet Team
thank you

Your email has been sent!
2012 Northwestern Pky
43,613 SF Industrial Building Louisville, KY 40203 £1,495,155 (£34/SF)



Executive Summary
This 2.25 acre property containing approximately 54,000 square feet of warehouse and office space is now available for sale.
:: Building 1 is a 2-story brick office/warehouse building containing approx 13,334 SF of which includes approx 6,665 SF of 1st floor warehouse space and 6,670 SF of 2nd floor finished office space.
:: Building 2 is a 1-story block warehouse building containing approx 12,329 square feet.
:: Building 3 is a 1-story block warehouse building containing approx 16,875 square feet.
:: Building 4 is a 1-story brick warehouse building containing approx 11,091 square feet.
This site and buildings were originally constructed for the purpose of forklift manufacturing. The main building, with it's Art Decco facade is two stories and constructed of brick.
The warehouse buildings contain great ceiling height, large roll-up garage doors, loading ramps and loading docks for larger box trucks. Heavy power & fenced lot.
This property offers great exposure from I-64 (East & West) and is easily accessible from 22nd street exit ramp. Call listing agent for your private tour of the property and space.
:: Building 1 is a 2-story brick office/warehouse building containing approx 13,334 SF of which includes approx 6,665 SF of 1st floor warehouse space and 6,670 SF of 2nd floor finished office space.
:: Building 2 is a 1-story block warehouse building containing approx 12,329 square feet.
:: Building 3 is a 1-story block warehouse building containing approx 16,875 square feet.
:: Building 4 is a 1-story brick warehouse building containing approx 11,091 square feet.
This site and buildings were originally constructed for the purpose of forklift manufacturing. The main building, with it's Art Decco facade is two stories and constructed of brick.
The warehouse buildings contain great ceiling height, large roll-up garage doors, loading ramps and loading docks for larger box trucks. Heavy power & fenced lot.
This property offers great exposure from I-64 (East & West) and is easily accessible from 22nd street exit ramp. Call listing agent for your private tour of the property and space.
Property Facts
| Price | £1,495,155 | Number of Floors | 1 |
| Price Per SF | £34 | Year Built | 1946 |
| Sale Type | Investment or Owner User | Tenancy | Single |
| Property Type | Industrial | Parking Ratio | 0.25/1,000 SF |
| Property Subtype | Warehouse | No. Dock-High Doors/Loading | 5 |
| Building Class | C | Cross Streets | 005H00810000 |
| Lot Size | 2.24 AC | Opportunity Zone |
Yes
|
| Rentable Building Area | 43,613 SF |
| Price | £1,495,155 |
| Price Per SF | £34 |
| Sale Type | Investment or Owner User |
| Property Type | Industrial |
| Property Subtype | Warehouse |
| Building Class | C |
| Lot Size | 2.24 AC |
| Rentable Building Area | 43,613 SF |
| Number of Floors | 1 |
| Year Built | 1946 |
| Tenancy | Single |
| Parking Ratio | 0.25/1,000 SF |
| No. Dock-High Doors/Loading | 5 |
| Cross Streets | 005H00810000 |
| Opportunity Zone |
Yes |
1 of 1
PROPERTY TAXES
| Parcel Number | 005H00810000 | Improvements Assessment | £842,321 |
| Land Assessment | £106,728 | Total Assessment | £949,049 |
PROPERTY TAXES
Parcel Number
005H00810000
Land Assessment
£106,728
Improvements Assessment
£842,321
Total Assessment
£949,049
zoning
| Zoning Code | EZ1-ENTERP |
| EZ1-ENTERP |
1 of 15
VIDEOS
3D TOUR
PHOTOS
STREET VIEW
STREET
MAP
1 of 1
Presented by

2012 Northwestern Pky
Already a member? Log In
Hmm, there seems to have been an error sending your message. Please try again.
Thanks! Your message was sent.




