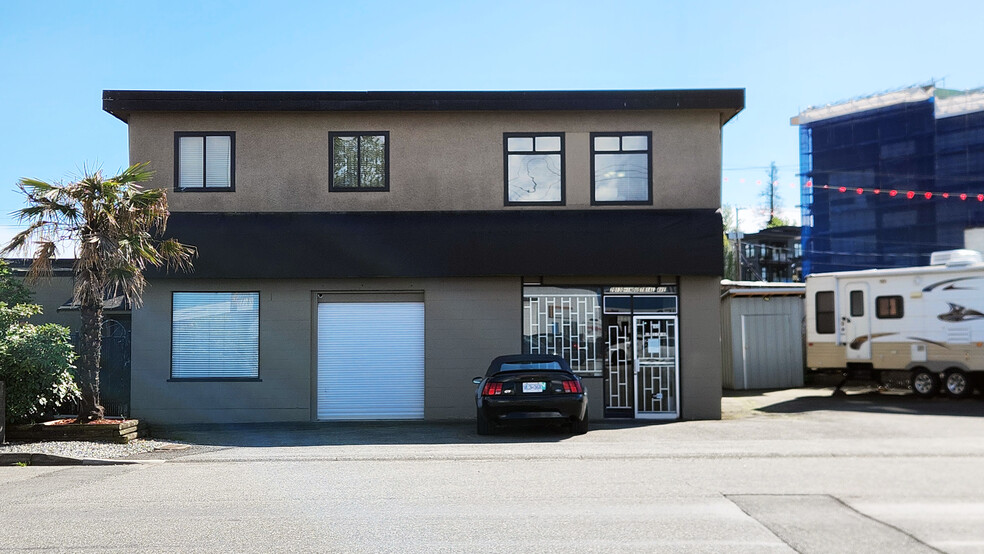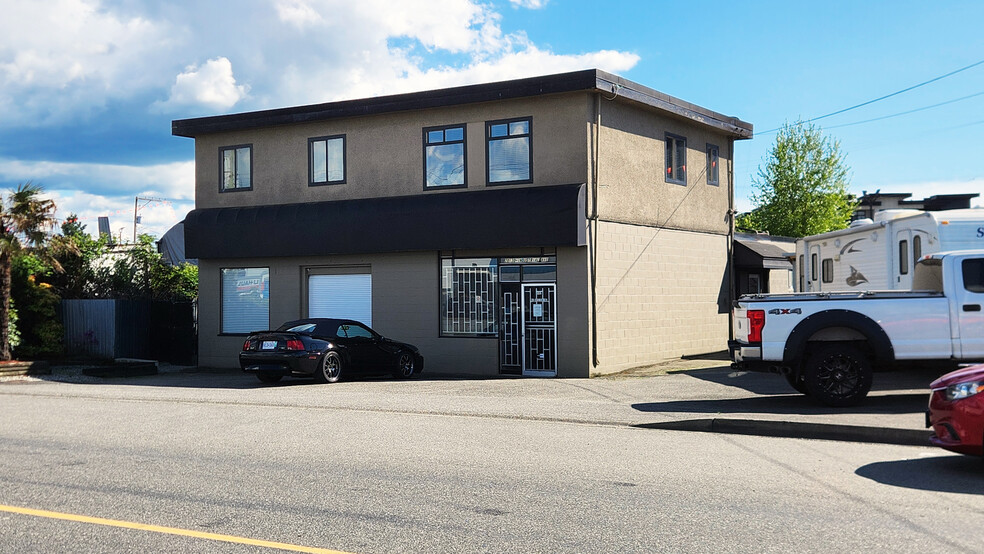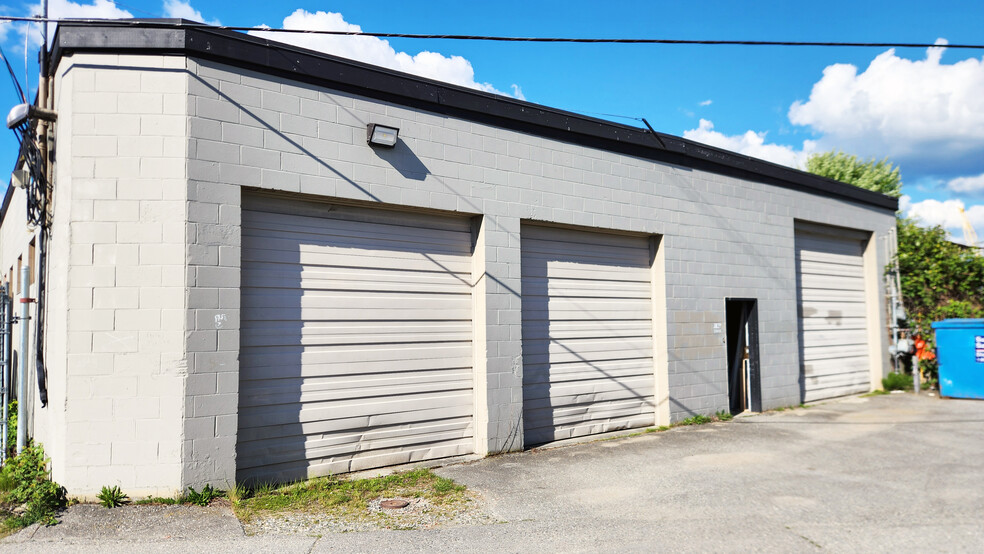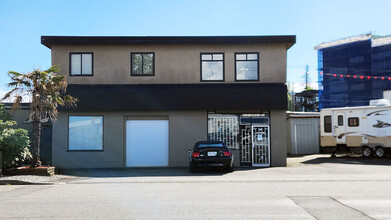
20130 Industrial Ave
This feature is unavailable at the moment.
We apologize, but the feature you are trying to access is currently unavailable. We are aware of this issue and our team is working hard to resolve the matter.
Please check back in a few minutes. We apologize for the inconvenience.
- LoopNet Team
thank you

Your email has been sent!
20130 Industrial Ave
9,399 SF Vacant Industrial Building Langley, BC V3A 4K7 £2,691,023 (£286/SF)



Executive Summary
• Located along future SkyTrain corridor
• OCP - Transit Oriented Core (3.0-5.5 FAR)
• Free standing building with showroom, warehouse and a three bedroom suite
• Three grade level overhead doors
• Great live/work investment with redevelopment opportunity
Redevelopment opportunity that includes a free standing building right along the SkyTrain corridor within a five minute walk from the future SkyTrain station. Designated in the revised community plan as Transit Oriented Core, the future density falls within the range of 3.0 – 5.5 FAR. The building (9,399 SF), situated on one third of an acre, includes a showroom/office, warehouse, fenced yard and a live in upper floor, three-bedroom suite.
Currently operating as commercial/residential cabinetry business, the warehouse (6,999 SF) has up to 12.5 feet ceiling clearance, ample 3-phase (400 amp) power and three grade level doors at the rear of the building. The business is not for sale and the property owner requires a six month lease back at terms to be mutually determined with the buyer. Do not disturb the business. Tours are to be conducted after 4 pm weekdays or on weekends.
• OCP - Transit Oriented Core (3.0-5.5 FAR)
• Free standing building with showroom, warehouse and a three bedroom suite
• Three grade level overhead doors
• Great live/work investment with redevelopment opportunity
Redevelopment opportunity that includes a free standing building right along the SkyTrain corridor within a five minute walk from the future SkyTrain station. Designated in the revised community plan as Transit Oriented Core, the future density falls within the range of 3.0 – 5.5 FAR. The building (9,399 SF), situated on one third of an acre, includes a showroom/office, warehouse, fenced yard and a live in upper floor, three-bedroom suite.
Currently operating as commercial/residential cabinetry business, the warehouse (6,999 SF) has up to 12.5 feet ceiling clearance, ample 3-phase (400 amp) power and three grade level doors at the rear of the building. The business is not for sale and the property owner requires a six month lease back at terms to be mutually determined with the buyer. Do not disturb the business. Tours are to be conducted after 4 pm weekdays or on weekends.
Property Facts
1 of 1
Walk Score ®
Very Walkable (88)
Bike Score ®
Very Bikeable (74)
zoning
| Zoning Code | I-2 (Industrial) |
| I-2 (Industrial) |
1 of 16
VIDEOS
3D TOUR
PHOTOS
STREET VIEW
STREET
MAP
1 of 1
Presented by

20130 Industrial Ave
Already a member? Log In
Hmm, there seems to have been an error sending your message. Please try again.
Thanks! Your message was sent.



