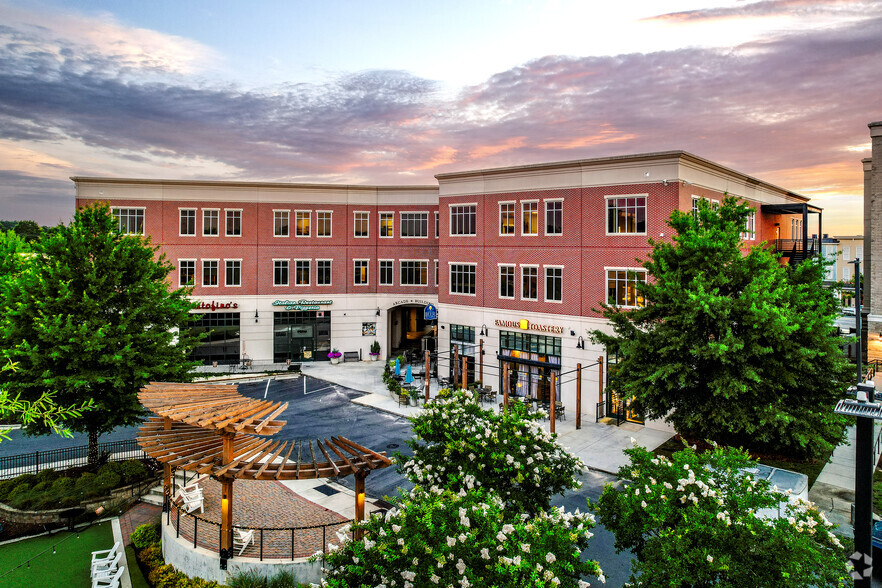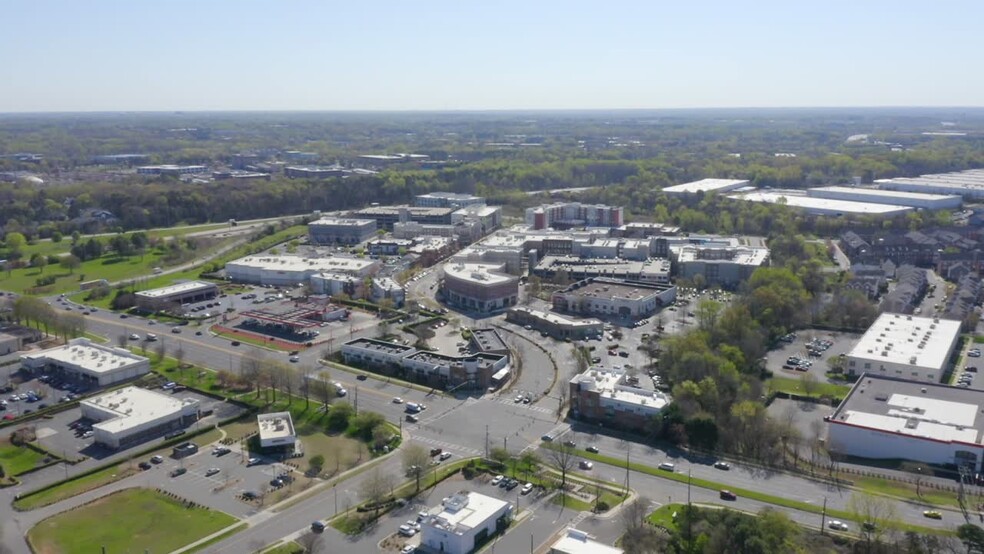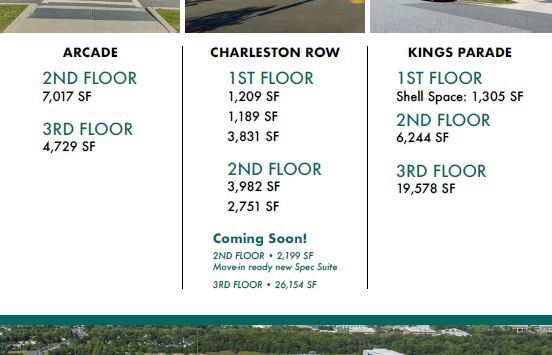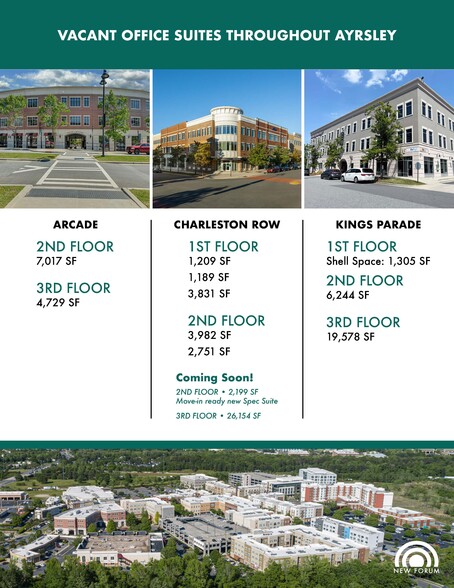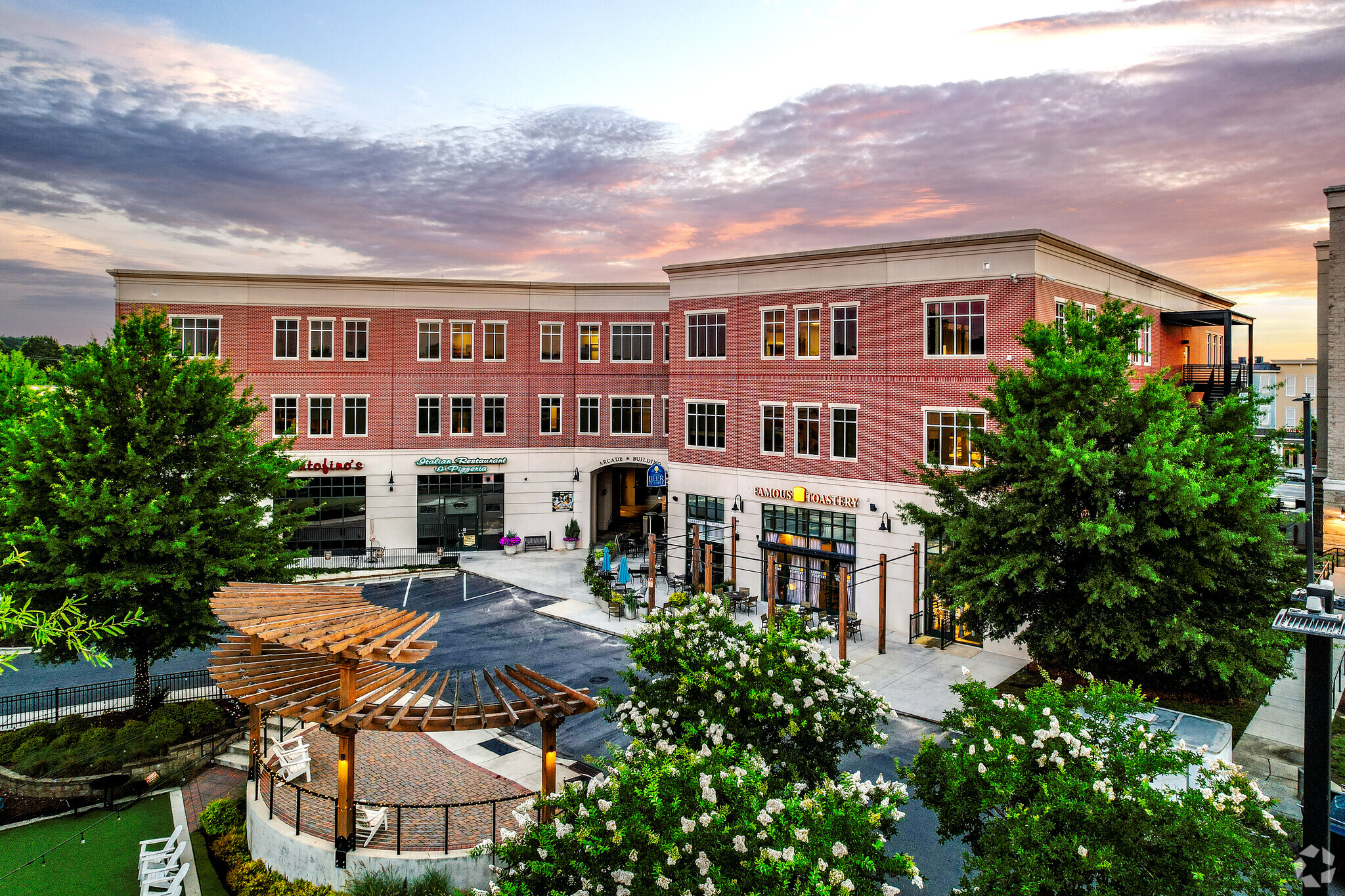PARK HIGHLIGHTS
- Ideal location in the heart of Steele Creek, Charlotte’s fastest-growing and most walkable community.
- Dynamically located in the heart of the Airport Office Submarket at the intersection of Tryon Street and Interstate 485.
- Convenience to unmatched amenities, including a number of retailers, restaurants, and hospitality options, like Salsa's Mexican Grille and Clean Eatz.
- Ayrsley Grand Cinemas, bowling at Piedmont Social House, and seasonal events on the Ayrsley Event Lawn are steps from the property.
- Enjoy direct access to three major highways, including Interstates 485, 77, and 85, and mass transit.
- Includes an open floor plan promoting collaboration with peers and an on-site Embassy Suites, Hilton Garden Inn, Homewood Suites, and Tru Hotel.
PARK FACTS
| Total Space Available | 85,314 SF |
| Park Type | Office Park |
ALL AVAILABLE SPACES(15)
Display Rent as
- SPACE
- SIZE
- TERM
- RENT
- SPACE USE
- CONDITION
- AVAILABLE
2,415 available for lease.
- Rate includes utilities, building services and property expenses
- Mostly Open Floor Plan Layout
7,107 SF available for lease.
- Rate includes utilities, building services and property expenses
- Mostly Open Floor Plan Layout
- Fully Built-Out as Standard Office
4,729 SF available for lease.
- Rate includes utilities, building services and property expenses
- Mostly Open Floor Plan Layout
| Space | Size | Term | Rent | Space Use | Condition | Available |
| 1st Floor, Ste 101B | 2,415 SF | Negotiable | £21.92 /SF/PA | Office/Retail | - | Now |
| 2nd Floor, Ste 200 | 7,107 SF | Negotiable | £21.92 /SF/PA | Office | Full Build-Out | Now |
| 3rd Floor, Ste 301 | 4,729 SF | Negotiable | £21.92 /SF/PA | Office | Spec Suite | Now |
2127 Ayrsley Town Blvd - 1st Floor - Ste 101B
2127 Ayrsley Town Blvd - 2nd Floor - Ste 200
2127 Ayrsley Town Blvd - 3rd Floor - Ste 301
- SPACE
- SIZE
- TERM
- RENT
- SPACE USE
- CONDITION
- AVAILABLE
1,305 SF available for lease.
- Rate includes utilities, building services and property expenses
- Mostly Open Floor Plan Layout
6,244 SF available for lease.
- Rate includes utilities, building services and property expenses
- Mostly Open Floor Plan Layout
- Fully Built-Out as Standard Office
19,578 SF available for lease.
- Rate includes utilities, building services and property expenses
- Mostly Open Floor Plan Layout
- Fully Built-Out as Standard Office
| Space | Size | Term | Rent | Space Use | Condition | Available |
| 1st Floor, Ste 101B | 1,305 SF | Negotiable | £21.92 /SF/PA | Office | - | Now |
| 2nd Floor, Ste 203 | 6,244 SF | Negotiable | £21.92 /SF/PA | Office | Full Build-Out | 30 Days |
| 3rd Floor, Ste 300 | 19,578 SF | Negotiable | £21.92 /SF/PA | Office | Full Build-Out | 01/07/2025 |
9101 Kings Parade Blvd - 1st Floor - Ste 101B
9101 Kings Parade Blvd - 2nd Floor - Ste 203
9101 Kings Parade Blvd - 3rd Floor - Ste 300
- SPACE
- SIZE
- TERM
- RENT
- SPACE USE
- CONDITION
- AVAILABLE
1,209 Sf available for lease.
- Rate includes utilities, building services and property expenses
- 1 Private Office
- High End Trophy Space
- Mostly Open Floor Plan Layout
- 1 Conference Room
1,189 Sf available for lease.
- Rate includes utilities, building services and property expenses
- 1 Private Office
- High End Trophy Space
- Mostly Open Floor Plan Layout
- 1 Conference Room
3,831 SF available for lease.
- Rate includes utilities, building services and property expenses
- Mostly Open Floor Plan Layout
1,211 SF available for lease.
- Rate includes utilities, building services and property expenses
3,911 SF available for lease.
- Rate includes utilities, building services and property expenses
- Mostly Open Floor Plan Layout
- Fully Built-Out as Standard Office
2,199 SF available for lease.
- Rate includes utilities, building services and property expenses
- 3 Private Offices
- High End Trophy Space
- Mostly Open Floor Plan Layout
- 1 Conference Room
3,136 SF available for lease.
- Rate includes utilities, building services and property expenses
- 1 Conference Room
- 5 Private Offices
- High End Trophy Space
26,154 SF Available for Lease!
- Rate includes utilities, building services and property expenses
- 21 Private Offices
- 85 Workstations
- Mostly Open Floor Plan Layout
- 7 Conference Rooms
- Space is in Excellent Condition
1,096 SF Available for Lease!
- Rate includes utilities, building services and property expenses
- Space is in Excellent Condition
- Mostly Open Floor Plan Layout
| Space | Size | Term | Rent | Space Use | Condition | Available |
| 1st Floor, Ste 103 | 1,209 SF | Negotiable | £24.18 /SF/PA | Office | Spec Suite | 90 Days |
| 1st Floor, Ste 104 | 1,189 SF | Negotiable | £24.18 /SF/PA | Office | Spec Suite | 90 Days |
| 1st Floor, Ste 109A | 3,831 SF | Negotiable | £21.92 /SF/PA | Office | - | Now |
| 1st Floor, Ste 109A-1 | 1,211 SF | Negotiable | £21.92 /SF/PA | Office | - | Now |
| 2nd Floor, Ste 204 | 3,911 SF | Negotiable | £24.18 /SF/PA | Office | Full Build-Out | Now |
| 2nd Floor, Ste 205 | 2,199 SF | Negotiable | £24.18 /SF/PA | Office | Full Build-Out | 90 Days |
| 2nd Floor, Ste 207 | 3,136 SF | Negotiable | £24.18 /SF/PA | Office | Spec Suite | 90 Days |
| 3rd Floor, Ste 300 | 26,154 SF | Negotiable | £23.43 /SF/PA | Office | Full Build-Out | 07/11/2025 |
| 3rd Floor, Ste 302A | 1,096 SF | Negotiable | £23.43 /SF/PA | Office | Full Build-Out | 30/04/2025 |
2015 Ayrsley Town Blvd - 1st Floor - Ste 103
2015 Ayrsley Town Blvd - 1st Floor - Ste 104
2015 Ayrsley Town Blvd - 1st Floor - Ste 109A
2015 Ayrsley Town Blvd - 1st Floor - Ste 109A-1
2015 Ayrsley Town Blvd - 2nd Floor - Ste 204
2015 Ayrsley Town Blvd - 2nd Floor - Ste 205
2015 Ayrsley Town Blvd - 2nd Floor - Ste 207
2015 Ayrsley Town Blvd - 3rd Floor - Ste 300
2015 Ayrsley Town Blvd - 3rd Floor - Ste 302A
PARK OVERVIEW
Nestled in the heart of Steele Creek, Ayrsley is Southwest Charlotte's most walkable mixed-use community, home to over a dozen restaurants, three hotels, a movie theater, and a bowling alley. Steele Creek now houses more economic diversity than anywhere in Metro Charlotte. It offers a dynamic combination of Class A office space, world-class destination retail, new residential construction, and the infrastructure to support a robust industrial sector. Ayrsley Town Center bridges the vibrance of downtown to the convenience of a suburban neighborhood. Located at Exit 1 on Interstate 485 at South Tryon Street/Highway 49, Ayrsley provides easy connectivity to all significant interstate thoroughfares and is only 15 minutes from Uptown Charlotte and the airport. Ease of connectivity to Steele Creek allows employees shorter commute times to the Greater Charlotte Area, providing access to a wide-ranging talent pool.
PARK BROCHURE
ABOUT AIRPORT
The area near the Charlotte Douglas International Airport is among the largest and best-connected office nodes in the metro. Sitting 5 miles west of Charlotte’s urban core, interstates 77, 85, and 485, as well as the airport, link the office hub to more than just the Charlotte metro. In fact, Charlotte is American Airlines’ second-largest U.S. hub.
While the area’s industrial corridors are predominant, several office nodes do exist here. Offices are clustered heavily along the major interstates and largely consist of campus-style office parks. Developers have worked to build out the region’s office inventory, and complementary growth in the area’s retail and housing offerings has resulted in well-rounded neighborhoods scattered with golf clubs, hotels, and parks.
Companies are drawn to the area for its connectivity and its educated workforce. Notable employers include some of the city’s Fortune 500 and Fortune 1000 headquarters, such as Sealed Air and JELD-WEN, respectively. Other large tenants here include Microsoft and Spectrum.
Despite the number of notable tenants based here, nominal rents are well below those in office nodes located in the urban core.
NEARBY AMENITIES
RESTAURANTS |
|||
|---|---|---|---|
| Salsas | - | - | 0 min walk |
| Charlene's Cuisine | Mexican | - | 3 min walk |
| The Corner Bar | American | £ | 3 min walk |
| Famous Toastery | - | - | 5 min walk |
| Portofino's Italian Restaurant | Pizza | - | 5 min walk |
| Piedmont Social House | Soul Food | £ | 5 min walk |
| Harry's Grille and Tavern | - | - | 5 min walk |
| MAI Japanese Restaurant | Japanese | ££ | 6 min walk |
| Chipotle | - | - | 10 min walk |
| Subway | - | - | 9 min walk |
RETAIL |
||
|---|---|---|
| TITLE Boxing | Fitness | 1 min walk |
| The YMCA | Fitness | 5 min walk |
| Regions Bank | Bank | 5 min walk |
| Circle K, Inc. | Convenience Market | 7 min walk |
| Chase | Bank | 8 min walk |
| Planet Fitness | Fitness | 9 min walk |
| Burn Boot Camp | Fitness | 9 min walk |
| Dollar Tree | Dollar/Variety/Thrift | 13 min walk |
| Food Lion | Supermarket | 16 min walk |
| La Petite Academy | Day-care | 16 min walk |
HOTELS |
|
|---|---|
| Hilton Garden Inn |
120 rooms
1 min drive
|
| Homewood Suites by Hilton |
122 rooms
0 min drive
|
| Tru by Hilton |
98 rooms
1 min drive
|
| Embassy Suites by Hilton |
170 rooms
1 min drive
|
| Holiday Inn Express |
112 rooms
6 min drive
|

