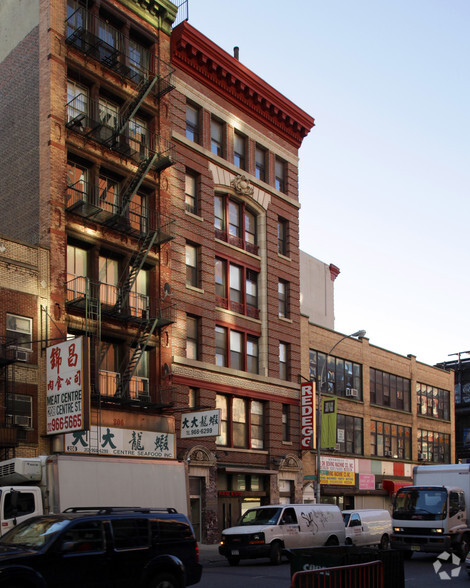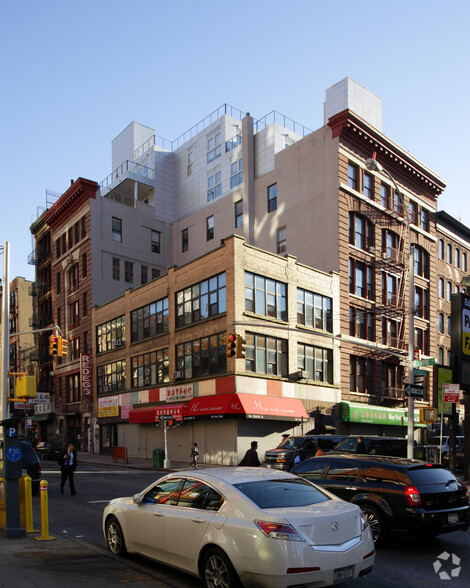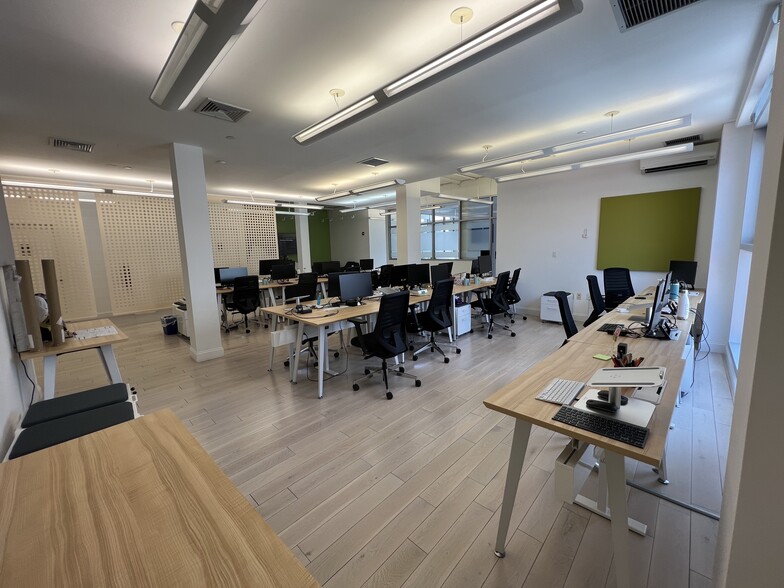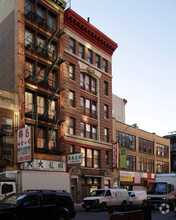
This feature is unavailable at the moment.
We apologize, but the feature you are trying to access is currently unavailable. We are aware of this issue and our team is working hard to resolve the matter.
Please check back in a few minutes. We apologize for the inconvenience.
- LoopNet Team
thank you

Your email has been sent!
202 Centre St
4,700 - 12,500 SF of Office Space Available in New York, NY 10013



Highlights
- Between Howard and Grand Streets.
all available spaces(2)
Display Rent as
- Space
- Size
- Term
- Rent
- Space Use
- Condition
- Available
Large loft - currently has partition walls that can be demo-ed to make an open floor loft. Three sides of exposure Tons of natural light Two elevators that open directly to floor HVAC is tenant controlled High ceilings (approx 12 ft) and original wooden floors and columns.
- Listed rate may not include certain utilities, building services and property expenses
- Mostly Open Floor Plan Layout
- Elevator Access
- Natural Light
- Uses: showroom, art gallery, fitness, and office.
- Fully Built-Out as Standard Office
- Finished Ceilings: 12 ft
- High Ceilings
- Wooden Floors
- Open Plan availalble.
2 Keyed Elevator Opens to Floor Private Bathrooms Pantry/Kitchen 4 Conference Rooms Large Open Bullpen 2 Large Outdoor Terraces Tons of Natural light
- Fully Built-Out as Standard Office
- 4 Conference Rooms
- Finished Ceilings: 12 ft
- Plug & Play
- Elevator Access
- High Ceilings
- Move-in ready condition.
- Mostly Open Floor Plan Layout
- 19 Workstations
- Space is in Excellent Condition
- Kitchen
- Balcony
- Natural Light
| Space | Size | Term | Rent | Space Use | Condition | Available |
| 4th Floor | 7,800 SF | Negotiable | Upon Application Upon Application Upon Application Upon Application Upon Application Upon Application | Office | Full Build-Out | Now |
| 7th Floor | 4,700 SF | Negotiable | Upon Application Upon Application Upon Application Upon Application Upon Application Upon Application | Office | Full Build-Out | Now |
4th Floor
| Size |
| 7,800 SF |
| Term |
| Negotiable |
| Rent |
| Upon Application Upon Application Upon Application Upon Application Upon Application Upon Application |
| Space Use |
| Office |
| Condition |
| Full Build-Out |
| Available |
| Now |
7th Floor
| Size |
| 4,700 SF |
| Term |
| Negotiable |
| Rent |
| Upon Application Upon Application Upon Application Upon Application Upon Application Upon Application |
| Space Use |
| Office |
| Condition |
| Full Build-Out |
| Available |
| Now |
4th Floor
| Size | 7,800 SF |
| Term | Negotiable |
| Rent | Upon Application |
| Space Use | Office |
| Condition | Full Build-Out |
| Available | Now |
Large loft - currently has partition walls that can be demo-ed to make an open floor loft. Three sides of exposure Tons of natural light Two elevators that open directly to floor HVAC is tenant controlled High ceilings (approx 12 ft) and original wooden floors and columns.
- Listed rate may not include certain utilities, building services and property expenses
- Fully Built-Out as Standard Office
- Mostly Open Floor Plan Layout
- Finished Ceilings: 12 ft
- Elevator Access
- High Ceilings
- Natural Light
- Wooden Floors
- Uses: showroom, art gallery, fitness, and office.
- Open Plan availalble.
7th Floor
| Size | 4,700 SF |
| Term | Negotiable |
| Rent | Upon Application |
| Space Use | Office |
| Condition | Full Build-Out |
| Available | Now |
2 Keyed Elevator Opens to Floor Private Bathrooms Pantry/Kitchen 4 Conference Rooms Large Open Bullpen 2 Large Outdoor Terraces Tons of Natural light
- Fully Built-Out as Standard Office
- Mostly Open Floor Plan Layout
- 4 Conference Rooms
- 19 Workstations
- Finished Ceilings: 12 ft
- Space is in Excellent Condition
- Plug & Play
- Kitchen
- Elevator Access
- Balcony
- High Ceilings
- Natural Light
- Move-in ready condition.
Property Overview
Commercial loft building.
- 24 Hour Access
PROPERTY FACTS
Presented by

202 Centre St
Hmm, there seems to have been an error sending your message. Please try again.
Thanks! Your message was sent.






