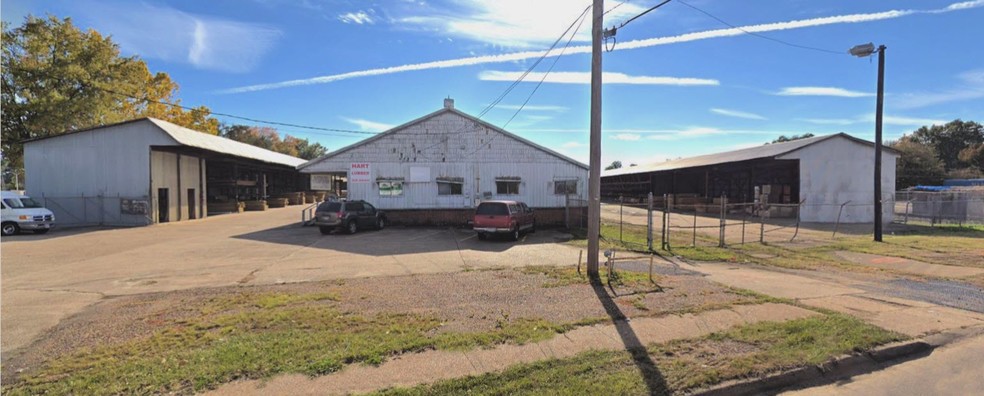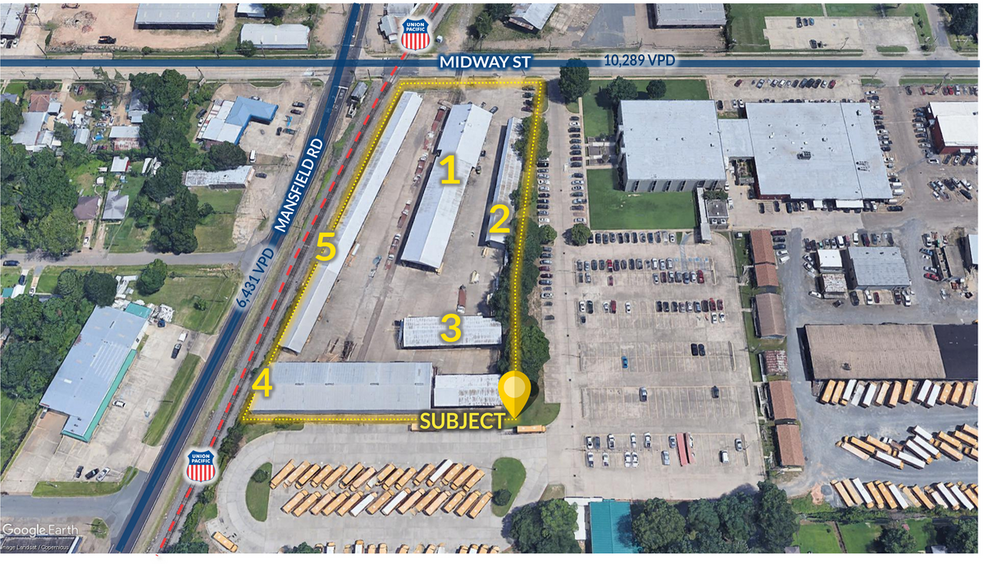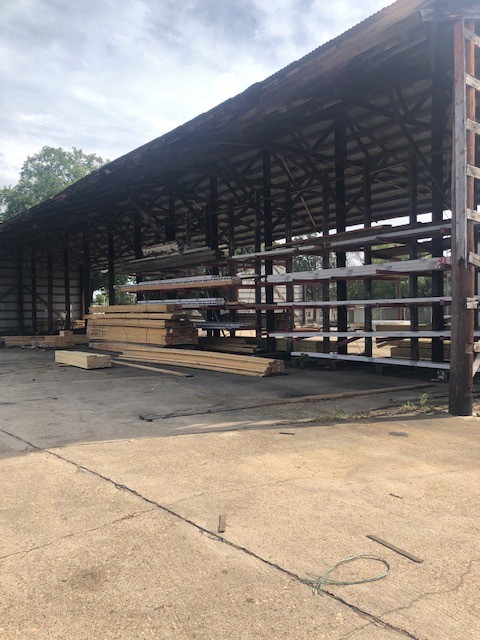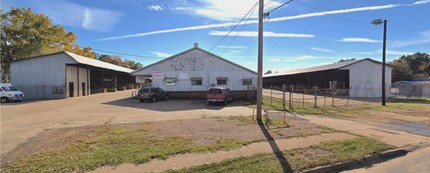
2020 Midway St
This feature is unavailable at the moment.
We apologize, but the feature you are trying to access is currently unavailable. We are aware of this issue and our team is working hard to resolve the matter.
Please check back in a few minutes. We apologize for the inconvenience.
- LoopNet Team
thank you

Your email has been sent!
2020 Midway St
55,480 SF Industrial Building Shreveport, LA 71108 £387,733 (£7/SF)



Investment Highlights
- The property is located on the SE corner of Mansfield Road and Midway Avenue, adjacent to Caddo Parish School Board.
- Easy access to I-20 via Hearne Ave and to I-49 via Midway Avenue.
- It is situated in a heavily populated industrial area.
Executive Summary
2020 Midway is centrally located between Hearne Avenue and Linwood Avenue and consists of commercial/light industrial tract of land with multiple buildings The property is located on the SE corner of Mansfield Road and Midway Avenue, adjacent to Caddo Parish School Board. It is situated in a heavily populated industrial area. Easy access to I-20 via Hearne Ave and to I-49 via Midway Avenue.
The subject property consists of a total of 5 separate buildings containing an approximate total of 55,480 square feet.
Building 1: Office/warehouse/storage - 11,950 square feet
-2,100 square feet of office
-1,850 square feet of warehouse
-8,000 square feet of open storage
Building 2: Open storage (three-sided) - 4,860 square feet
Building 3: Open storage (two-sided) - 4,800 square feet
Building 4: Warehouse - 12,602 square feet
3 grade level doors – 2 on the north and 1 on the east
18’ sidewall height
Building 5: Open storage (three-sided) - 21,268 square feet
The subject property consists of a total of 5 separate buildings containing an approximate total of 55,480 square feet.
Building 1: Office/warehouse/storage - 11,950 square feet
-2,100 square feet of office
-1,850 square feet of warehouse
-8,000 square feet of open storage
Building 2: Open storage (three-sided) - 4,860 square feet
Building 3: Open storage (two-sided) - 4,800 square feet
Building 4: Warehouse - 12,602 square feet
3 grade level doors – 2 on the north and 1 on the east
18’ sidewall height
Building 5: Open storage (three-sided) - 21,268 square feet
Property Facts
| Price | £387,733 | Lot Size | 2.93 AC |
| Price Per SF | £7 | Rentable Building Area | 55,480 SF |
| Sale Type | Investment or Owner User | Number of Floors | 1 |
| Property Type | Industrial | Year Built | 1995 |
| Property Subtype | Distribution | Tenancy | Single |
| Building Class | C | No. Dock-High Doors/Loading | 3 |
| Price | £387,733 |
| Price Per SF | £7 |
| Sale Type | Investment or Owner User |
| Property Type | Industrial |
| Property Subtype | Distribution |
| Building Class | C |
| Lot Size | 2.93 AC |
| Rentable Building Area | 55,480 SF |
| Number of Floors | 1 |
| Year Built | 1995 |
| Tenancy | Single |
| No. Dock-High Doors/Loading | 3 |
1 of 1
PROPERTY TAXES
| Parcel Number | 171414-000-0044-00 | Improvements Assessment | £19,593 |
| Land Assessment | £7,124 | Total Assessment | £26,717 |
PROPERTY TAXES
Parcel Number
171414-000-0044-00
Land Assessment
£7,124
Improvements Assessment
£19,593
Total Assessment
£26,717
zoning
| Zoning Code | I-1 (I-1) |
| I-1 (I-1) |
1 of 14
VIDEOS
3D TOUR
PHOTOS
STREET VIEW
STREET
MAP
1 of 1
Presented by

2020 Midway St
Already a member? Log In
Hmm, there seems to have been an error sending your message. Please try again.
Thanks! Your message was sent.


