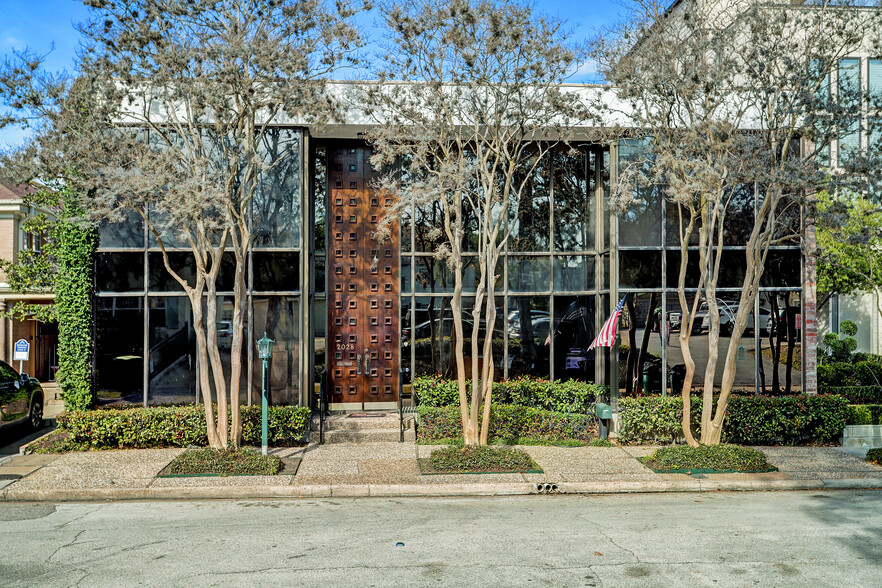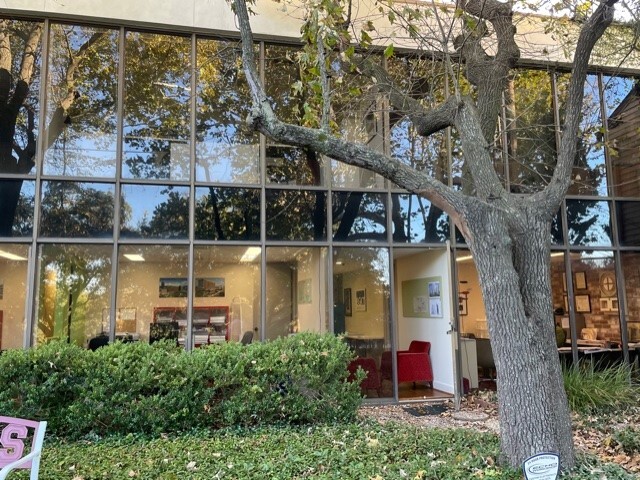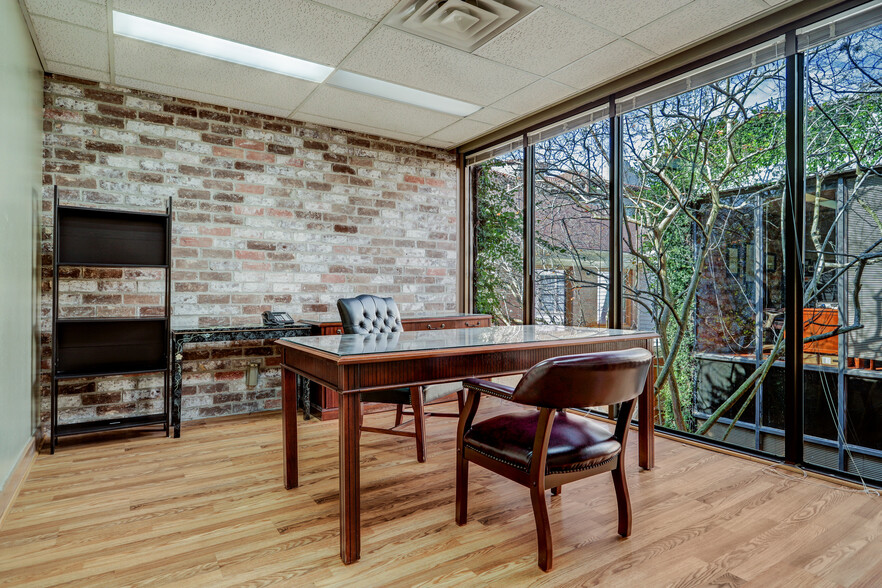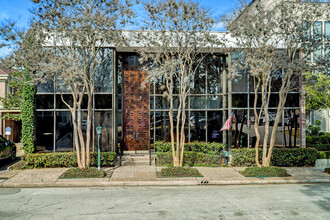
This feature is unavailable at the moment.
We apologize, but the feature you are trying to access is currently unavailable. We are aware of this issue and our team is working hard to resolve the matter.
Please check back in a few minutes. We apologize for the inconvenience.
- LoopNet Team
thank you

Your email has been sent!
2028 Buffalo Ter
50 - 912 SF of Office Space Available in Houston, TX 77019



Highlights
- 2 story building with floor to ceiling windows in each office suite!
all available spaces(5)
Display Rent as
- Space
- Size
- Term
- Rent
- Space Use
- Condition
- Available
Floor to ceiling windows, hardwood floors. When you lease space in this building you have access to the breakroom, mail room and 2 conference rooms.
- Rate includes utilities, building services and property expenses
- 1 Private Office
- 1 Workstation
- Kitchen
- After Hours HVAC Available
- Partially Built-Out as Standard Office
- 2 Conference Rooms
- Central Air Conditioning
- Corner Space
- Wooden Floors
- Partially Built-Out as Standard Office
- 1 Private Office
- Plug & Play
- Reception Area
- Wi-Fi Connectivity
- Private Restrooms
- Natural Light
- Open Floor Plan Layout
- Conference Rooms
- Central Air Conditioning
- Kitchen
- Print/Copy Room
- Security System
- After Hours HVAC Available
This office has a wall of floor to ceiling windows that look over the courtyard which is beautifully landscaped.
- Rate includes utilities, building services and property expenses
- Open Floor Plan Layout
- 1 Conference Room
- Can be combined with additional space(s) for up to 525 SF of adjacent space
- Reception Area
- Wi-Fi Connectivity
- Security System
- After Hours HVAC Available
- Partially Built-Out as Standard Office
- 1 Private Office
- Plug & Play
- Central Air Conditioning
- Kitchen
- Print/Copy Room
- Natural Light
- Wooden Floors
This office has a full wall of floor to ceiling windows overlooking the beautifully landscaped courtyard.
- Rate includes utilities, building services and property expenses
- Open Floor Plan Layout
- 1 Conference Room
- Plug & Play
- Central Air Conditioning
- Kitchen
- Print/Copy Room
- Security System
- Natural Light
- Wooden Floors
- Fully Built-Out as Standard Office
- 1 Private Office
- Space is in Excellent Condition
- Can be combined with additional space(s) for up to 525 SF of adjacent space
- Reception Area
- Wi-Fi Connectivity
- Private Restrooms
- Corner Space
- After Hours HVAC Available
- Rate includes utilities, building services and property expenses
- Open Floor Plan Layout
- 1 Conference Room
- Can be combined with additional space(s) for up to 525 SF of adjacent space
- Kitchen
- Print/Copy Room
- Security System
- After Hours HVAC Available
- Partially Built-Out as Standard Office
- 1 Private Office
- Plug & Play
- Reception Area
- Wi-Fi Connectivity
- Private Restrooms
- Natural Light
| Space | Size | Term | Rent | Space Use | Condition | Available |
| 1st Floor, Ste 1 | 50-200 SF | 1 Year | Upon Application Upon Application Upon Application Upon Application Upon Application Upon Application | Office | Partial Build-Out | Now |
| 2nd Floor, Ste 18 | 187 SF | 1 Year | Upon Application Upon Application Upon Application Upon Application Upon Application Upon Application | Office | Partial Build-Out | Now |
| 2nd Floor, Ste 21 | 185 SF | 1 Year | Upon Application Upon Application Upon Application Upon Application Upon Application Upon Application | Office | Partial Build-Out | Now |
| 2nd Floor, Ste 21b | 200 SF | 1 Year | Upon Application Upon Application Upon Application Upon Application Upon Application Upon Application | Office | Full Build-Out | Now |
| 2nd Floor, Ste 23 | 140 SF | 1 Year | Upon Application Upon Application Upon Application Upon Application Upon Application Upon Application | Office | Partial Build-Out | Now |
1st Floor, Ste 1
| Size |
| 50-200 SF |
| Term |
| 1 Year |
| Rent |
| Upon Application Upon Application Upon Application Upon Application Upon Application Upon Application |
| Space Use |
| Office |
| Condition |
| Partial Build-Out |
| Available |
| Now |
2nd Floor, Ste 18
| Size |
| 187 SF |
| Term |
| 1 Year |
| Rent |
| Upon Application Upon Application Upon Application Upon Application Upon Application Upon Application |
| Space Use |
| Office |
| Condition |
| Partial Build-Out |
| Available |
| Now |
2nd Floor, Ste 21
| Size |
| 185 SF |
| Term |
| 1 Year |
| Rent |
| Upon Application Upon Application Upon Application Upon Application Upon Application Upon Application |
| Space Use |
| Office |
| Condition |
| Partial Build-Out |
| Available |
| Now |
2nd Floor, Ste 21b
| Size |
| 200 SF |
| Term |
| 1 Year |
| Rent |
| Upon Application Upon Application Upon Application Upon Application Upon Application Upon Application |
| Space Use |
| Office |
| Condition |
| Full Build-Out |
| Available |
| Now |
2nd Floor, Ste 23
| Size |
| 140 SF |
| Term |
| 1 Year |
| Rent |
| Upon Application Upon Application Upon Application Upon Application Upon Application Upon Application |
| Space Use |
| Office |
| Condition |
| Partial Build-Out |
| Available |
| Now |
1st Floor, Ste 1
| Size | 50-200 SF |
| Term | 1 Year |
| Rent | Upon Application |
| Space Use | Office |
| Condition | Partial Build-Out |
| Available | Now |
Floor to ceiling windows, hardwood floors. When you lease space in this building you have access to the breakroom, mail room and 2 conference rooms.
- Rate includes utilities, building services and property expenses
- Partially Built-Out as Standard Office
- 1 Private Office
- 2 Conference Rooms
- 1 Workstation
- Central Air Conditioning
- Kitchen
- Corner Space
- After Hours HVAC Available
- Wooden Floors
2nd Floor, Ste 18
| Size | 187 SF |
| Term | 1 Year |
| Rent | Upon Application |
| Space Use | Office |
| Condition | Partial Build-Out |
| Available | Now |
- Partially Built-Out as Standard Office
- Open Floor Plan Layout
- 1 Private Office
- Conference Rooms
- Plug & Play
- Central Air Conditioning
- Reception Area
- Kitchen
- Wi-Fi Connectivity
- Print/Copy Room
- Private Restrooms
- Security System
- Natural Light
- After Hours HVAC Available
2nd Floor, Ste 21
| Size | 185 SF |
| Term | 1 Year |
| Rent | Upon Application |
| Space Use | Office |
| Condition | Partial Build-Out |
| Available | Now |
This office has a wall of floor to ceiling windows that look over the courtyard which is beautifully landscaped.
- Rate includes utilities, building services and property expenses
- Partially Built-Out as Standard Office
- Open Floor Plan Layout
- 1 Private Office
- 1 Conference Room
- Plug & Play
- Can be combined with additional space(s) for up to 525 SF of adjacent space
- Central Air Conditioning
- Reception Area
- Kitchen
- Wi-Fi Connectivity
- Print/Copy Room
- Security System
- Natural Light
- After Hours HVAC Available
- Wooden Floors
2nd Floor, Ste 21b
| Size | 200 SF |
| Term | 1 Year |
| Rent | Upon Application |
| Space Use | Office |
| Condition | Full Build-Out |
| Available | Now |
This office has a full wall of floor to ceiling windows overlooking the beautifully landscaped courtyard.
- Rate includes utilities, building services and property expenses
- Fully Built-Out as Standard Office
- Open Floor Plan Layout
- 1 Private Office
- 1 Conference Room
- Space is in Excellent Condition
- Plug & Play
- Can be combined with additional space(s) for up to 525 SF of adjacent space
- Central Air Conditioning
- Reception Area
- Kitchen
- Wi-Fi Connectivity
- Print/Copy Room
- Private Restrooms
- Security System
- Corner Space
- Natural Light
- After Hours HVAC Available
- Wooden Floors
2nd Floor, Ste 23
| Size | 140 SF |
| Term | 1 Year |
| Rent | Upon Application |
| Space Use | Office |
| Condition | Partial Build-Out |
| Available | Now |
- Rate includes utilities, building services and property expenses
- Partially Built-Out as Standard Office
- Open Floor Plan Layout
- 1 Private Office
- 1 Conference Room
- Plug & Play
- Can be combined with additional space(s) for up to 525 SF of adjacent space
- Reception Area
- Kitchen
- Wi-Fi Connectivity
- Print/Copy Room
- Private Restrooms
- Security System
- Natural Light
- After Hours HVAC Available
Property Overview
2 story building located off of Allen Parkway and Stanford. Floor to ceiling windows in each office suite. Shared conference room, breakroom and copy/mail room. Surface parking lot is across the street with ample parking. Stretching from Shepherd Drive to Sabine Street between Allen Parkway and Memorial Drive, the 160-acre Buffalo Bayou Park is one of Houston’s top urban green spaces. This park is directly across from the building.
- Controlled Access
- Courtyard
- Property Manager on Site
- Security System
- Kitchen
- Reception
- Central Heating
- Natural Light
- Plug & Play
- Wooden Floors
- Yard
- Air Conditioning
PROPERTY FACTS
Presented by

2028 Buffalo Ter
Hmm, there seems to have been an error sending your message. Please try again.
Thanks! Your message was sent.



