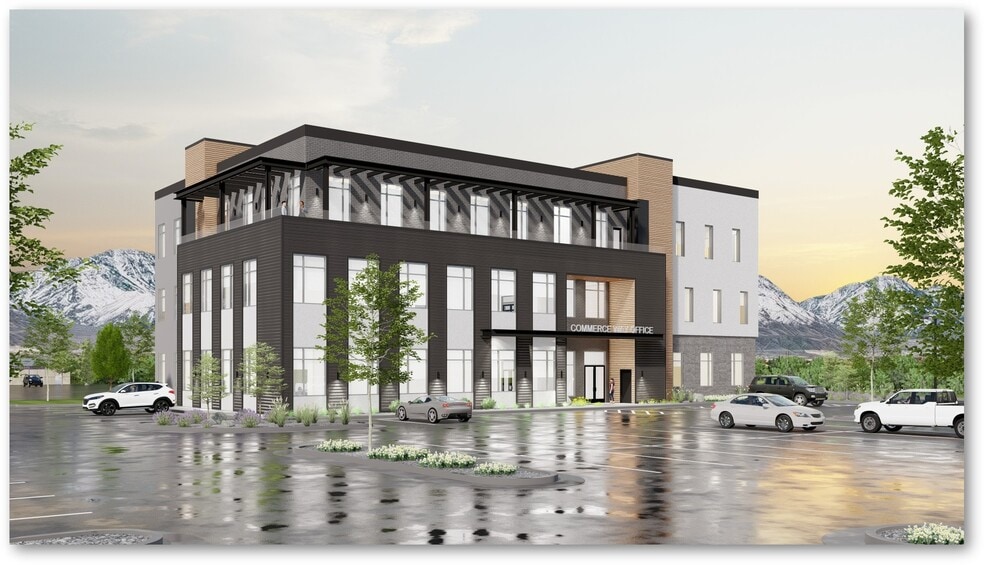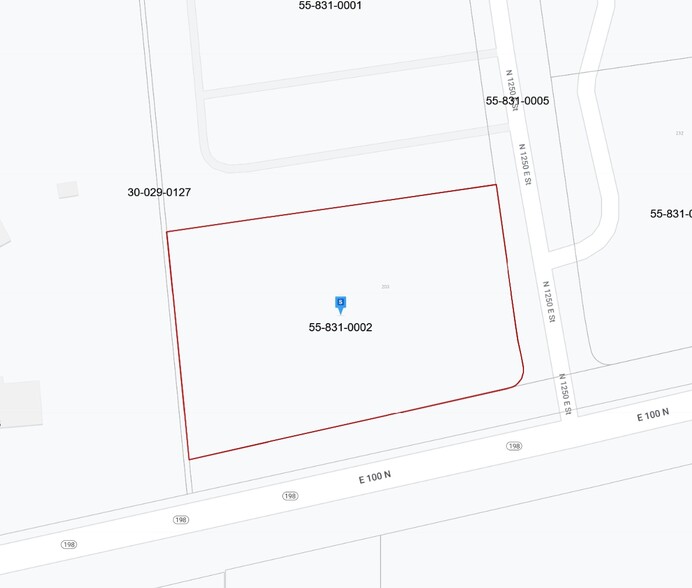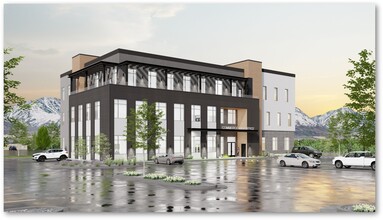
This feature is unavailable at the moment.
We apologize, but the feature you are trying to access is currently unavailable. We are aware of this issue and our team is working hard to resolve the matter.
Please check back in a few minutes. We apologize for the inconvenience.
- LoopNet Team
thank you

Your email has been sent!
Payson Medical Office 203 N 1250 East St
2,500 - 17,000 SF of Office/Medical Space Available in Payson, UT 84651


Highlights
- Lease rate includes $50 in tenant improvement allowance.
- Purchase option available for prospective tenants at same pricing as developing medical group.
- Across from Mountain View Hospital
all available spaces(3)
Display Rent as
- Space
- Size
- Term
- Rent
- Space Use
- Condition
- Available
New construction first floor suite.
- Lease rate does not include utilities, property expenses or building services
- Fits 7 - 20 People
- Can be combined with additional space(s) for up to 17,000 SF of adjacent space
- Open Floor Plan Layout
- Space is in Excellent Condition
New construction full second floor suite.
- Lease rate does not include utilities, property expenses or building services
- Fits 7 - 48 People
- Can be combined with additional space(s) for up to 17,000 SF of adjacent space
- Open Floor Plan Layout
- Space is in Excellent Condition
- Elevator Access
New construction full third floor suite.
- Lease rate does not include utilities, property expenses or building services
- Fits 7 - 48 People
- Can be combined with additional space(s) for up to 17,000 SF of adjacent space
- Open Floor Plan Layout
- Space is in Excellent Condition
- Elevator Access
| Space | Size | Term | Rent | Space Use | Condition | Available |
| 1st Floor, Ste 150 | 3,000 SF | Negotiable | £22.52 /SF/PA £1.88 /SF/MO £242.35 /m²/PA £20.20 /m²/MO £67,546 /PA £5,629 /MO | Office/Medical | Shell Space | 01/10/2025 |
| 2nd Floor, Ste 200 | 2,500-7,000 SF | Negotiable | £22.52 /SF/PA £1.88 /SF/MO £242.35 /m²/PA £20.20 /m²/MO £157,607 /PA £13,134 /MO | Office/Medical | Shell Space | 01/10/2025 |
| 3rd Floor, Ste 300 | 2,500-7,000 SF | Negotiable | £22.52 /SF/PA £1.88 /SF/MO £242.35 /m²/PA £20.20 /m²/MO £157,607 /PA £13,134 /MO | Office/Medical | Shell Space | 01/10/2025 |
1st Floor, Ste 150
| Size |
| 3,000 SF |
| Term |
| Negotiable |
| Rent |
| £22.52 /SF/PA £1.88 /SF/MO £242.35 /m²/PA £20.20 /m²/MO £67,546 /PA £5,629 /MO |
| Space Use |
| Office/Medical |
| Condition |
| Shell Space |
| Available |
| 01/10/2025 |
2nd Floor, Ste 200
| Size |
| 2,500-7,000 SF |
| Term |
| Negotiable |
| Rent |
| £22.52 /SF/PA £1.88 /SF/MO £242.35 /m²/PA £20.20 /m²/MO £157,607 /PA £13,134 /MO |
| Space Use |
| Office/Medical |
| Condition |
| Shell Space |
| Available |
| 01/10/2025 |
3rd Floor, Ste 300
| Size |
| 2,500-7,000 SF |
| Term |
| Negotiable |
| Rent |
| £22.52 /SF/PA £1.88 /SF/MO £242.35 /m²/PA £20.20 /m²/MO £157,607 /PA £13,134 /MO |
| Space Use |
| Office/Medical |
| Condition |
| Shell Space |
| Available |
| 01/10/2025 |
1st Floor, Ste 150
| Size | 3,000 SF |
| Term | Negotiable |
| Rent | £22.52 /SF/PA |
| Space Use | Office/Medical |
| Condition | Shell Space |
| Available | 01/10/2025 |
New construction first floor suite.
- Lease rate does not include utilities, property expenses or building services
- Open Floor Plan Layout
- Fits 7 - 20 People
- Space is in Excellent Condition
- Can be combined with additional space(s) for up to 17,000 SF of adjacent space
2nd Floor, Ste 200
| Size | 2,500-7,000 SF |
| Term | Negotiable |
| Rent | £22.52 /SF/PA |
| Space Use | Office/Medical |
| Condition | Shell Space |
| Available | 01/10/2025 |
New construction full second floor suite.
- Lease rate does not include utilities, property expenses or building services
- Open Floor Plan Layout
- Fits 7 - 48 People
- Space is in Excellent Condition
- Can be combined with additional space(s) for up to 17,000 SF of adjacent space
- Elevator Access
3rd Floor, Ste 300
| Size | 2,500-7,000 SF |
| Term | Negotiable |
| Rent | £22.52 /SF/PA |
| Space Use | Office/Medical |
| Condition | Shell Space |
| Available | 01/10/2025 |
New construction full third floor suite.
- Lease rate does not include utilities, property expenses or building services
- Open Floor Plan Layout
- Fits 7 - 48 People
- Space is in Excellent Condition
- Can be combined with additional space(s) for up to 17,000 SF of adjacent space
- Elevator Access
Property Overview
New medical office to be built near Mountain View Hospital. Move-in ready date Fall 2025. Call to enquire about purchase options.
- Signage
PROPERTY FACTS
Presented by
Invested Capital Partners
Payson Medical Office | 203 N 1250 East St
Hmm, there seems to have been an error sending your message. Please try again.
Thanks! Your message was sent.


