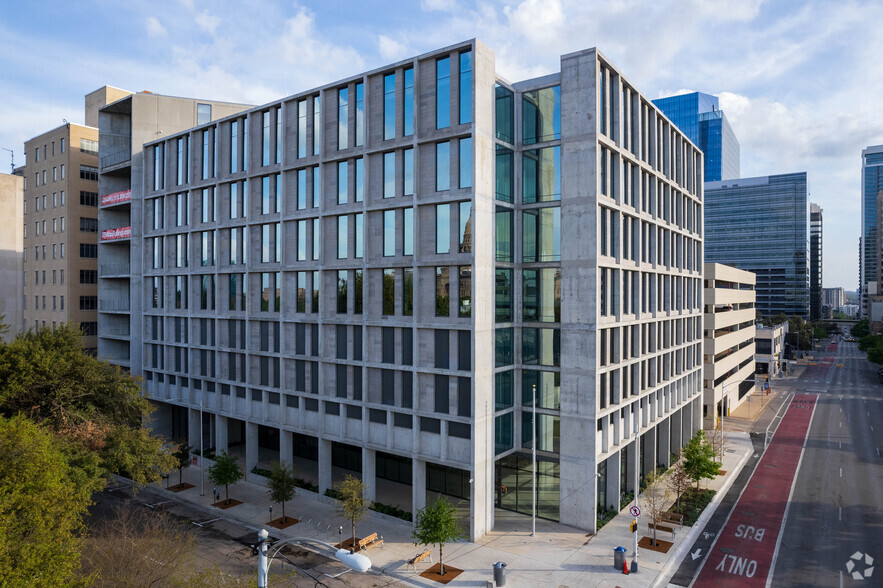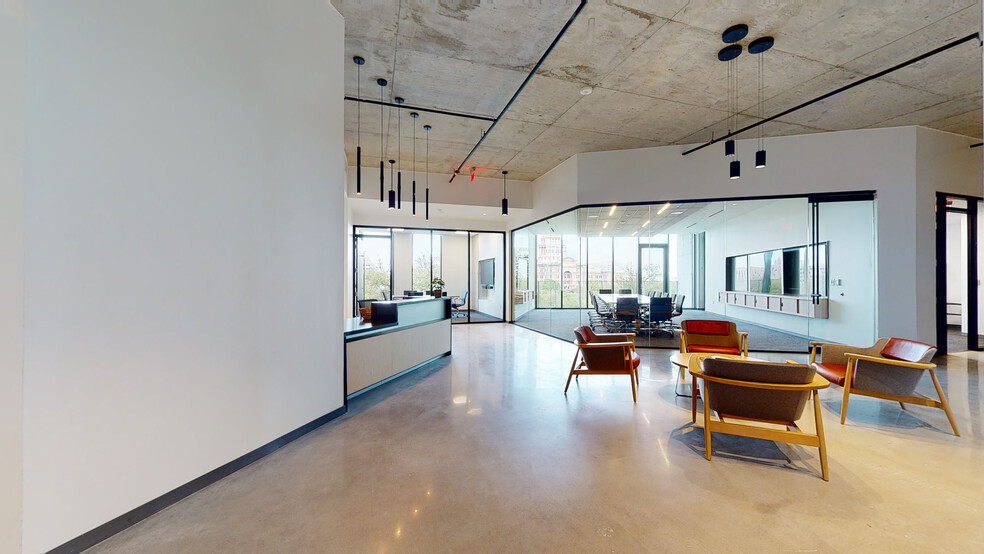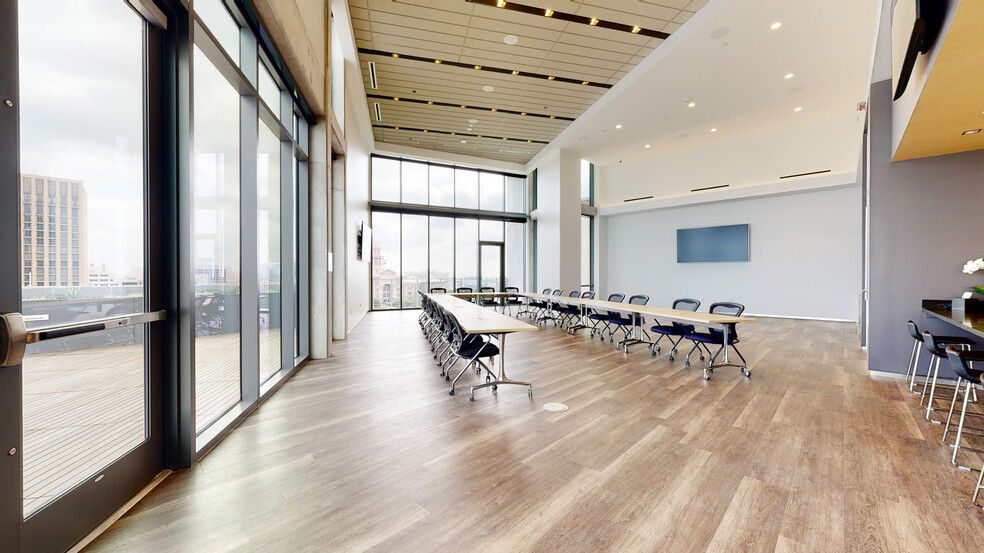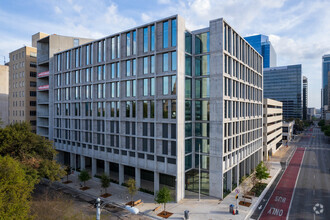
This feature is unavailable at the moment.
We apologize, but the feature you are trying to access is currently unavailable. We are aware of this issue and our team is working hard to resolve the matter.
Please check back in a few minutes. We apologize for the inconvenience.
- LoopNet Team
thank you

Your email has been sent!
Texas Bankers Association Building 203 W 10th St
3,000 - 91,076 SF of 4-Star Space Available in Austin, TX 78701




Highlights
- The Texas Bankers Association Building is now complete; located adjacent to the Governor’s Mansion, providing unmatched Capitol access.
- The building’s ninth-floor conference center can handle large meetings with adaptive furniture and cutting-edge equipment.
- Simple and secure commuting with an on-site parking garage leading directly to tenant floors and ground floor bicycle storage.
- Command the Austin streetscape from the exclusive ground floor retail opportunity perfectly positioned to serve downtown professionals.
- The Texas Bankers Association Building offers unbeatable connectivity with Downtown Austin, Interstate 35, and Mopac all five minutes away.
- Every floor will have a balcony with picturesque views of Downtown Austin, the Capitol, and the Texas Hill Country.
all available spaces(4)
Display Rent as
- Space
- Size
- Term
- Rent
- Space Use
- Condition
- Available
Ground floor office and retail space, ideal for restaurants or cafes with ample foot traffic from the plethora of state agencies and offices.
- Lease rate does not include utilities, property expenses or building services
- Space is in Excellent Condition
- Natural Light
- Rooftop Terrace and 9th Floor Conference Center
- Conference Rooms
- Balcony
- Bicycle Storage
Prime office space that is highly configurable, ideal for tenants needing immediate Capitol access with world-class amenities.
- Lease rate does not include utilities, property expenses or building services
- Space is in Excellent Condition
- Balcony
- Bicycle Storage
- Conference Rooms
- Can be combined with additional space(s) for up to 80,802 SF of adjacent space
- Natural Light
- Rooftop Terrace and 9th Floor Conference Center
Prime office space that is highly configurable, ideal for tenants needing immediate Capitol access with world-class amenities.
- Lease rate does not include utilities, property expenses or building services
- Space is in Excellent Condition
- Balcony
- Bicycle Storage
- Conference Rooms
- Can be combined with additional space(s) for up to 80,802 SF of adjacent space
- Natural Light
- Rooftop Terrace and 9th Floor Conference Center
Prime office space that is highly configurable, ideal for tenants needing immediate Capitol access with world-class amenities.
- Lease rate does not include utilities, property expenses or building services
- Space is in Excellent Condition
- Balcony
- Bicycle Storage
- Conference Rooms
- Can be combined with additional space(s) for up to 80,802 SF of adjacent space
- Natural Light
- Rooftop Terrace and 9th Floor Conference Center
| Space | Size | Term | Rent | Space Use | Condition | Available |
| 1st Floor, Ste Ground Floor Retail | 3,500-10,274 SF | 7-15 Years | £31.38 /SF/PA £2.61 /SF/MO £337.73 /m²/PA £28.14 /m²/MO £322,361 /PA £26,863 /MO | Office/Retail | Shell Space | Now |
| 6th Floor | 3,000-26,934 SF | 7-15 Years | £36.08 /SF/PA £3.01 /SF/MO £388.39 /m²/PA £32.37 /m²/MO £971,856 /PA £80,988 /MO | Office | Shell Space | Now |
| 7th Floor | 26,934 SF | 7-15 Years | £36.08 /SF/PA £3.01 /SF/MO £388.39 /m²/PA £32.37 /m²/MO £971,856 /PA £80,988 /MO | Office | Shell Space | Now |
| 8th Floor | 26,934 SF | 7-15 Years | £36.08 /SF/PA £3.01 /SF/MO £388.39 /m²/PA £32.37 /m²/MO £971,856 /PA £80,988 /MO | Office | Shell Space | Now |
1st Floor, Ste Ground Floor Retail
| Size |
| 3,500-10,274 SF |
| Term |
| 7-15 Years |
| Rent |
| £31.38 /SF/PA £2.61 /SF/MO £337.73 /m²/PA £28.14 /m²/MO £322,361 /PA £26,863 /MO |
| Space Use |
| Office/Retail |
| Condition |
| Shell Space |
| Available |
| Now |
6th Floor
| Size |
| 3,000-26,934 SF |
| Term |
| 7-15 Years |
| Rent |
| £36.08 /SF/PA £3.01 /SF/MO £388.39 /m²/PA £32.37 /m²/MO £971,856 /PA £80,988 /MO |
| Space Use |
| Office |
| Condition |
| Shell Space |
| Available |
| Now |
7th Floor
| Size |
| 26,934 SF |
| Term |
| 7-15 Years |
| Rent |
| £36.08 /SF/PA £3.01 /SF/MO £388.39 /m²/PA £32.37 /m²/MO £971,856 /PA £80,988 /MO |
| Space Use |
| Office |
| Condition |
| Shell Space |
| Available |
| Now |
8th Floor
| Size |
| 26,934 SF |
| Term |
| 7-15 Years |
| Rent |
| £36.08 /SF/PA £3.01 /SF/MO £388.39 /m²/PA £32.37 /m²/MO £971,856 /PA £80,988 /MO |
| Space Use |
| Office |
| Condition |
| Shell Space |
| Available |
| Now |
1st Floor, Ste Ground Floor Retail
| Size | 3,500-10,274 SF |
| Term | 7-15 Years |
| Rent | £31.38 /SF/PA |
| Space Use | Office/Retail |
| Condition | Shell Space |
| Available | Now |
Ground floor office and retail space, ideal for restaurants or cafes with ample foot traffic from the plethora of state agencies and offices.
- Lease rate does not include utilities, property expenses or building services
- Conference Rooms
- Space is in Excellent Condition
- Balcony
- Natural Light
- Bicycle Storage
- Rooftop Terrace and 9th Floor Conference Center
6th Floor
| Size | 3,000-26,934 SF |
| Term | 7-15 Years |
| Rent | £36.08 /SF/PA |
| Space Use | Office |
| Condition | Shell Space |
| Available | Now |
Prime office space that is highly configurable, ideal for tenants needing immediate Capitol access with world-class amenities.
- Lease rate does not include utilities, property expenses or building services
- Conference Rooms
- Space is in Excellent Condition
- Can be combined with additional space(s) for up to 80,802 SF of adjacent space
- Balcony
- Natural Light
- Bicycle Storage
- Rooftop Terrace and 9th Floor Conference Center
7th Floor
| Size | 26,934 SF |
| Term | 7-15 Years |
| Rent | £36.08 /SF/PA |
| Space Use | Office |
| Condition | Shell Space |
| Available | Now |
Prime office space that is highly configurable, ideal for tenants needing immediate Capitol access with world-class amenities.
- Lease rate does not include utilities, property expenses or building services
- Conference Rooms
- Space is in Excellent Condition
- Can be combined with additional space(s) for up to 80,802 SF of adjacent space
- Balcony
- Natural Light
- Bicycle Storage
- Rooftop Terrace and 9th Floor Conference Center
8th Floor
| Size | 26,934 SF |
| Term | 7-15 Years |
| Rent | £36.08 /SF/PA |
| Space Use | Office |
| Condition | Shell Space |
| Available | Now |
Prime office space that is highly configurable, ideal for tenants needing immediate Capitol access with world-class amenities.
- Lease rate does not include utilities, property expenses or building services
- Conference Rooms
- Space is in Excellent Condition
- Can be combined with additional space(s) for up to 80,802 SF of adjacent space
- Balcony
- Natural Light
- Bicycle Storage
- Rooftop Terrace and 9th Floor Conference Center
Property Overview
Secure a position in the capitol’s premier office location at the brand-new Texas Bankers Association Building. The nine-story building will stand opposite the Governor’s Mansion and offer stunning, unobstructed views of the capitol, hill country, and Downtown Austin, plus a balcony on every floor. These views are best enjoyed from the luxurious rooftop terrace, which has a conference center outfitted with high-end finishes, adaptable furniture, and state-of-the-art audio-visual equipment to wow clients at meetings of any size. The Texas Bankers Association Building features unmatched convenience and accessibility with on-site garage parking leading directly to tenant floors and a central location walkable to dozens of amenities and professional hubs. Texas Bankers Association Building also offers retailers and restaurants a coveted position with the ground floor space. It boasts an outdoor colonnade perfect for a restaurant looking to form a prestigious presence as the preferred location for professionals’ business meals. With few competitors nearby they will be fulfilling a long-needed gap in service for the node and benefit from the built-in client base in the offices above. Federal, state, and county courthouses are within blocks of the property. With UT Austin’s campus and downtown nearby, the Texas Bankers Association Building is at the intersection of Austin’s key industries. In just over five minutes, tenants can reach Interstate 35 or Mopac, providing good access to all of the Austin area. With world-class spaces in the heart of the civic center granting access to Austin’s top commercial destinations, the Texas Bankers Association Building is a premier office opportunity.
- Banking
- Conferencing Facility
- Restaurant
- Roof Terrace
- Bicycle Storage
- Natural Light
PROPERTY FACTS
SELECT TENANTS
- Floor
- Tenant Name
- Industry
- 2nd
- Texas Bankers Association
- Service type
Marketing Brochure
Nearby Amenities
Restaurants |
|||
|---|---|---|---|
| Quiznos | - | - | 3 min walk |
| Quattro Gatti Ristorante E Pizzeria | European | ££ | 3 min walk |
| 720 Congress | - | - | 5 min walk |
| Austin Club | American | ££ | 4 min walk |
| Chipotle | - | - | 6 min walk |
Retail |
||
|---|---|---|
| The UPS Store | Business/Copy/Postal Services | 4 min walk |
| 7-Eleven | Convenience Market | 7 min walk |
| Cvs Pharmacy | Drug Store | 9 min walk |
About Downtown Austin
Downtown Austin, home to the Texas Capitol, has long been the area of choice for tenants. Its crane-dotted skyline and strong growth, particularly from companies in the technology industry, have made it the premier choice across Texas. Home to roughly 100,000 jobs, Downtown has become the live/work/play area, with numerous bars and restaurants, as well as an apartment and condo market that’s seen its size more than double since 2010.
As one of the most dynamic areas in the country, downtown Austin’s skyline is rapidly evolving. It’s become the epicenter of Austin’s enviable technology market and new office, apartment and condo towers continue to sprout up. Tenants like Google, Facebook, and Indeed have anchored some of the recent developments including Block 185, the Indeed Tower and Third + Shoal, as downtown continues to be the preferred area of choice for tenants across industries.
Downtown Austin is the most expensive area in Austin. Higher rents reflect the attractiveness of the area to companies who want to be closer to Austin’s well-educated workforce, which is concentrated in and around Downtown. Offering shorter commute times and an unmatched amenity base has been the key for companies to attract talent in today’s highly-competitive labor market.
Leasing Team
John Bundy, President
Rob Wendt, Broker Associate, Development Partner
About the Architect


Presented by

Texas Bankers Association Building | 203 W 10th St
Hmm, there seems to have been an error sending your message. Please try again.
Thanks! Your message was sent.








