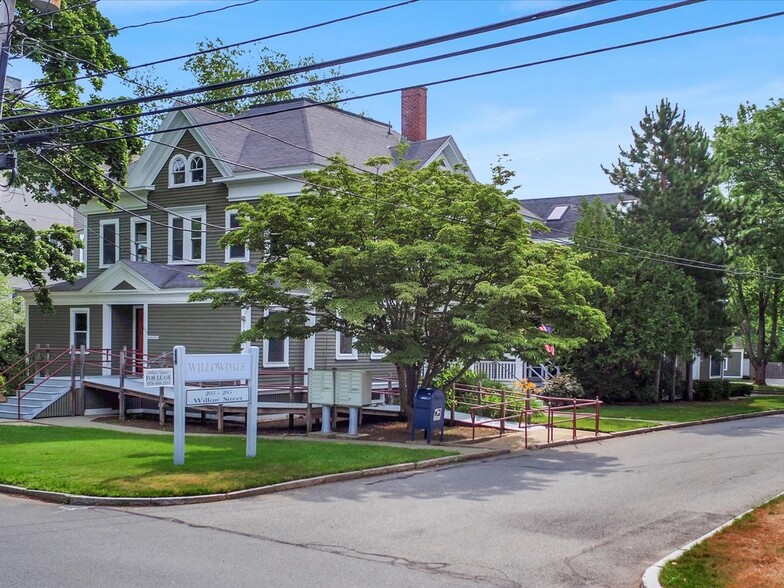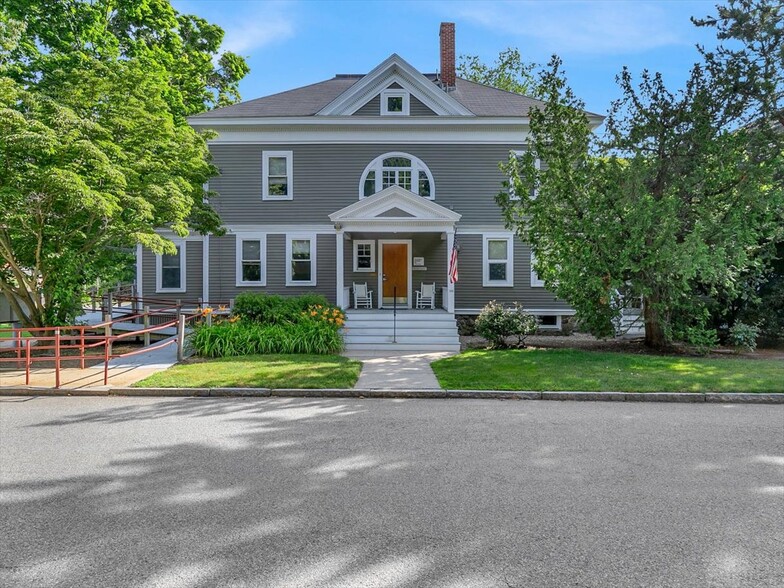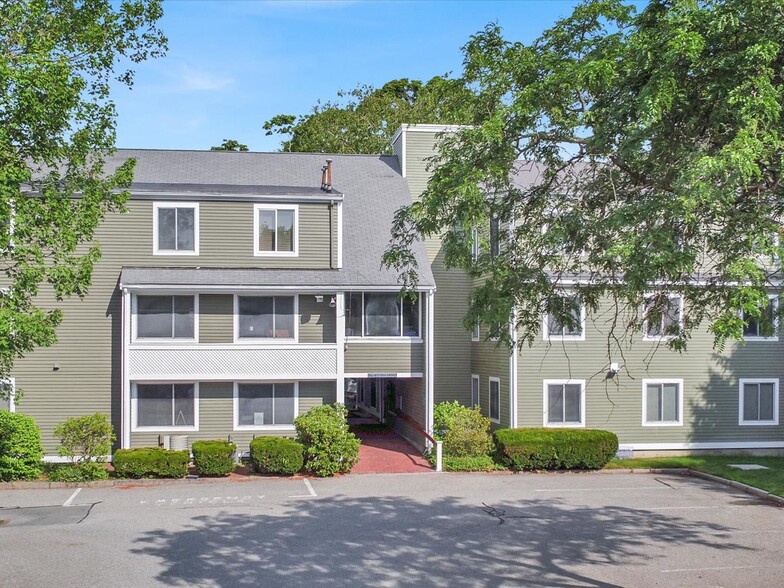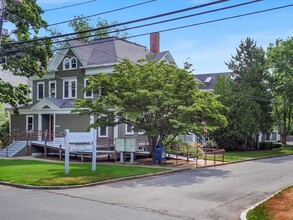
This feature is unavailable at the moment.
We apologize, but the feature you are trying to access is currently unavailable. We are aware of this issue and our team is working hard to resolve the matter.
Please check back in a few minutes. We apologize for the inconvenience.
- LoopNet Team
thank you

Your email has been sent!
Willowdale Professional Complex 203 Willow St
350 - 800 SF of Office Space Available in South Hamilton, MA 01982



Highlights
- Professional Office Space | Onsite Parking
- .3 miles to Hamilton | Wenham Commuter Rail Station
- 8 Miles to Rt 95 | Rt 1
- Accommodating Sizes & Layouts
- 45 mins train to Boston North Station
- 20 Miles to New Hampshire Border
all available spaces(2)
Display Rent as
- Space
- Size
- Term
- Rent
- Space Use
- Condition
- Available
Open concept suite located on the lower level. Access to an elevator, shared restrooms and a conference room.
- Rate includes utilities, building services and property expenses
Professional office suite located on lower level with elevator access. Three private offices with a waiting area. Access to a conference room that is located on the same floor.
- Rate includes utilities, building services and property expenses
- 1 Conference Room
- 3 Private Offices
| Space | Size | Term | Rent | Space Use | Condition | Available |
| 1st Floor, Ste 205A-0-A | 350 SF | Negotiable | Upon Application Upon Application Upon Application Upon Application Upon Application Upon Application | Office | - | Now |
| 1st Floor, Ste 205B-0-A | 450 SF | Negotiable | Upon Application Upon Application Upon Application Upon Application Upon Application Upon Application | Office | Full Build-Out | 30 Days |
1st Floor, Ste 205A-0-A
| Size |
| 350 SF |
| Term |
| Negotiable |
| Rent |
| Upon Application Upon Application Upon Application Upon Application Upon Application Upon Application |
| Space Use |
| Office |
| Condition |
| - |
| Available |
| Now |
1st Floor, Ste 205B-0-A
| Size |
| 450 SF |
| Term |
| Negotiable |
| Rent |
| Upon Application Upon Application Upon Application Upon Application Upon Application Upon Application |
| Space Use |
| Office |
| Condition |
| Full Build-Out |
| Available |
| 30 Days |
1st Floor, Ste 205A-0-A
| Size | 350 SF |
| Term | Negotiable |
| Rent | Upon Application |
| Space Use | Office |
| Condition | - |
| Available | Now |
Open concept suite located on the lower level. Access to an elevator, shared restrooms and a conference room.
- Rate includes utilities, building services and property expenses
1st Floor, Ste 205B-0-A
| Size | 450 SF |
| Term | Negotiable |
| Rent | Upon Application |
| Space Use | Office |
| Condition | Full Build-Out |
| Available | 30 Days |
Professional office suite located on lower level with elevator access. Three private offices with a waiting area. Access to a conference room that is located on the same floor.
- Rate includes utilities, building services and property expenses
- 3 Private Offices
- 1 Conference Room
Property Overview
Welcome to Willowdale, a 1.4 acre suburban office park in the heart of Hamilton. The 3 building campus offers fully built-out suites for sole proprietors, small practices and growing professional firms. Willowdale is located 1 block from Rt1A [Bay Road] along the Commuter Rail and within the Active Community Corridor. There’s no need to deal with Route 128 traffic when you have CVS, Crosbys Market, 15 Walnut, The Black Cow Tap & Grill, The Weathervane, Honeycomb, Dunkin’, Cumberland Farms, Lahey Clinic, Salons, Banks and Fitness Services all within walking distance.
- 24 Hour Access
- Controlled Access
- Commuter Rail
- Courtyard
- Roof Lights
- Kitchen
- Central Heating
- Fully Carpeted
- Lift Access
- Plug & Play
- Shower Facilities
- Air Conditioning
PROPERTY FACTS
SELECT TENANTS
- Floor
- Tenant Name
- Industry
- Unknown
- C G Johnson Engineering Inc
- Professional, Scientific, and Technical Services
- 1st
- Gourdeau Ltd Inc
- Construction
- Unknown
- New Horizons Partners
- Construction
- Unknown
- Performance Trust Capital Partners
- Finance and Insurance
- Unknown
- Studio B Designworks
- Construction
Presented by

Willowdale Professional Complex | 203 Willow St
Hmm, there seems to have been an error sending your message. Please try again.
Thanks! Your message was sent.




