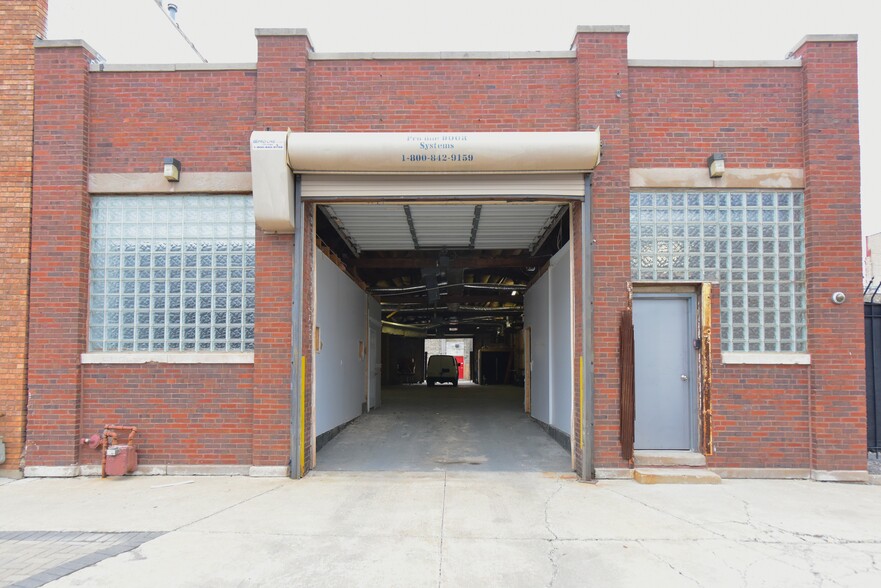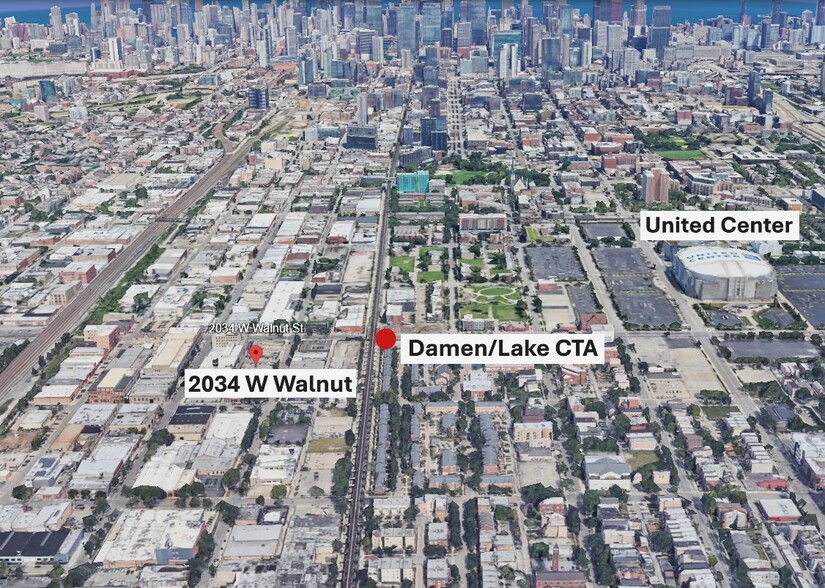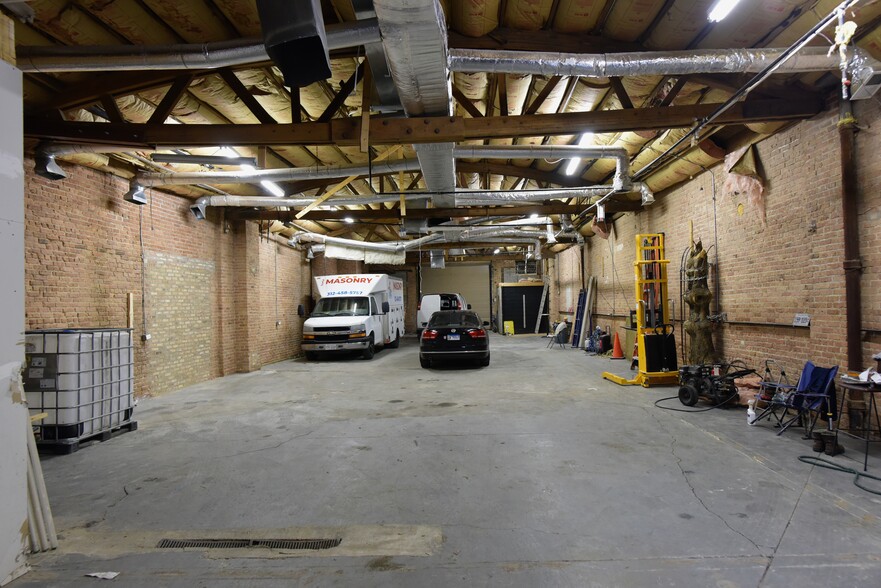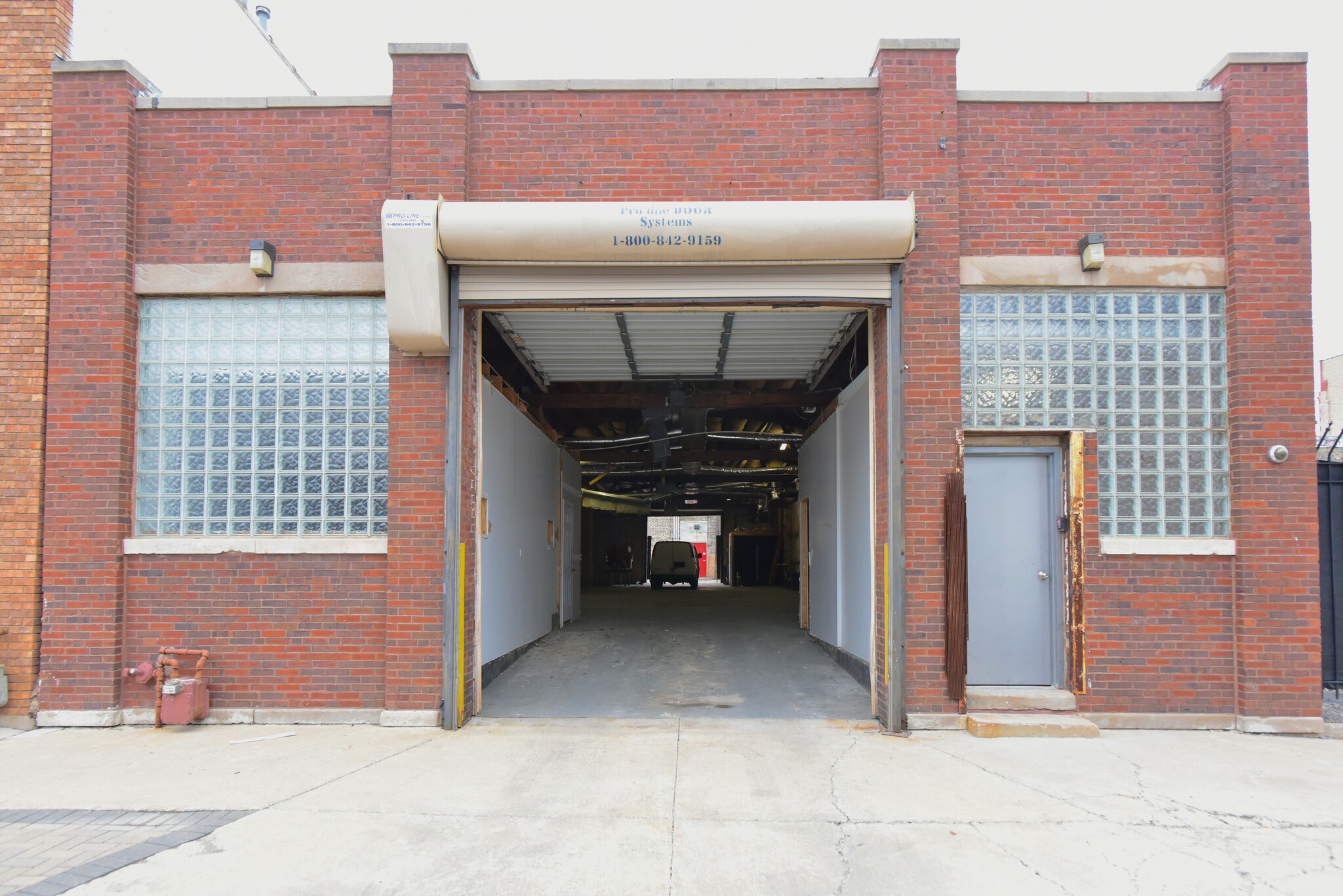2034 W Walnut St 4,100 SF of Industrial Space Available in Chicago, IL 60612



FEATURES
ALL AVAILABLE SPACE(1)
Display Rent as
- SPACE
- SIZE
- TERM
- RENT
- SPACE USE
- CONDITION
- AVAILABLE
4,100 SF building available for lease.
- Listed rate may not include certain utilities, building services and property expenses
| Space | Size | Term | Rent | Space Use | Condition | Available |
| 1st Floor | 4,100 SF | Negotiable | £15.00 /SF/PA | Industrial | - | Now |
1st Floor
| Size |
| 4,100 SF |
| Term |
| Negotiable |
| Rent |
| £15.00 /SF/PA |
| Space Use |
| Industrial |
| Condition |
| - |
| Available |
| Now |
PROPERTY OVERVIEW
Fully air-conditioned industrial warehouse or service building for lease. Amenities include drive-through potential, trench drains and clear-span 12' ceilings. Three miles to downtown Chicago. Minutes away from I-90 and I-290 expressways. One-quarter mile to the new Lake and Damen elevated Green-Line train station. Four blocks north of the '1901 Project', a $7 billion dollar mixed-use urban redevelopment surrounding the United Center.





