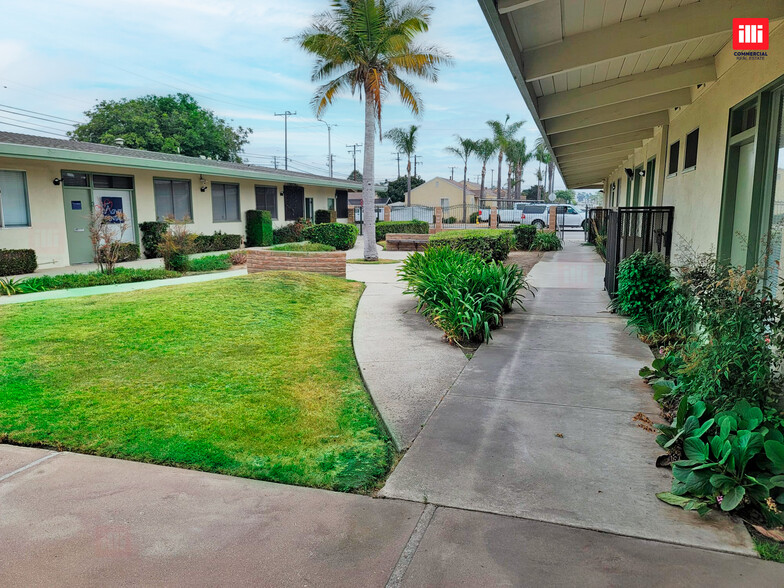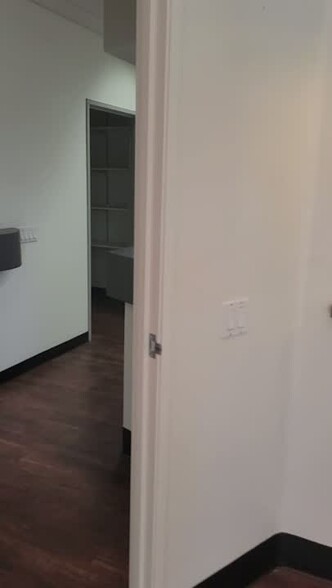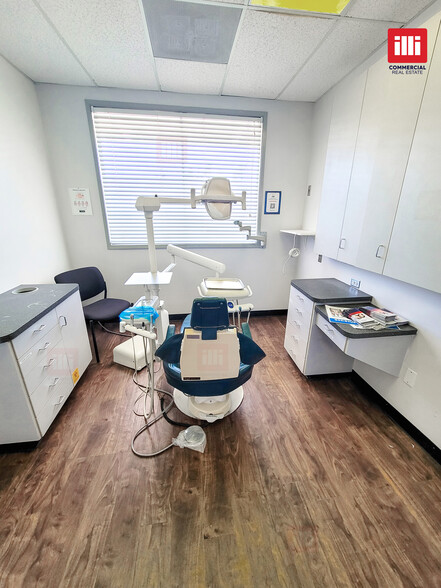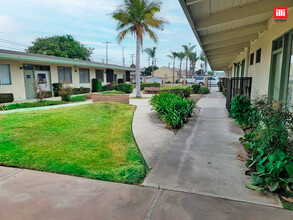
This feature is unavailable at the moment.
We apologize, but the feature you are trying to access is currently unavailable. We are aware of this issue and our team is working hard to resolve the matter.
Please check back in a few minutes. We apologize for the inconvenience.
- LoopNet Team
thank you

Your email has been sent!
Saviers Professional Center 2035-2045 Saviers Rd
1,500 - 3,000 SF of Office/Medical Space Available in Oxnard, CA 93033



Highlights
- Medical/counseling center - 5 rooms with water access, reception, waiting room, file room, and kitchen
- Renovated on 2010
- Next to High School
- Retail shell space
- Large parking lot with 40 spaces available
- Less than 10 minutes to Dignity Health Hospital
all available spaces(2)
Display Rent as
- Space
- Size
- Term
- Rent
- Space Use
- Condition
- Available
Fully built out dental space with X-Ray, 3 patient rooms, large reception, and kitchen Large parking lot with 40 spaces available Heavy traffic Next to High School 2 miles from the Hospital Across from major shopping complex
- Lease rate does not include utilities, property expenses or building services
- 3 Private Offices
- Central Air Conditioning
- Private Restrooms
- 3 patient rooms
- Kitchen
- Fully Built-Out as Dental Office Space
- Space is in Excellent Condition
- Kitchen
- Fully built out dental space with X-Ray
- Large reception
• ±1,500 SF full build-out as office/medical with 4 patient rooms, reception, waiting room, file room, kitchen, x-ray room, Dr.’s private office • Renovated on 2010 • Large parking lot with 40 spaces available
- Lease rate does not include utilities, property expenses or building services
- 4 Private Offices
- 3 Workstations
- Reception Area
- Private Restrooms
- Fully Carpeted
- Waiting room, file room, kitchen, and x-ray room
- Large parking lot with 40 spaces available
- Fully Built-Out as Standard Medical Space
- 1 Conference Room
- Space is in Excellent Condition
- Kitchen
- Print/Copy Room
- Office/medical with 4 patient rooms & reception
- Renovated on 2010
- Next to High School
| Space | Size | Term | Rent | Space Use | Condition | Available |
| 1st Floor, Ste 3 | 1,500 SF | Negotiable | £22.07 /SF/PA £1.84 /SF/MO £237.51 /m²/PA £19.79 /m²/MO £33,098 /PA £2,758 /MO | Office/Medical | Full Build-Out | Now |
| 1st Floor, Ste 4 | 1,500 SF | Negotiable | £17.84 /SF/PA £1.49 /SF/MO £192.03 /m²/PA £16.00 /m²/MO £26,760 /PA £2,230 /MO | Office/Medical | Full Build-Out | Now |
1st Floor, Ste 3
| Size |
| 1,500 SF |
| Term |
| Negotiable |
| Rent |
| £22.07 /SF/PA £1.84 /SF/MO £237.51 /m²/PA £19.79 /m²/MO £33,098 /PA £2,758 /MO |
| Space Use |
| Office/Medical |
| Condition |
| Full Build-Out |
| Available |
| Now |
1st Floor, Ste 4
| Size |
| 1,500 SF |
| Term |
| Negotiable |
| Rent |
| £17.84 /SF/PA £1.49 /SF/MO £192.03 /m²/PA £16.00 /m²/MO £26,760 /PA £2,230 /MO |
| Space Use |
| Office/Medical |
| Condition |
| Full Build-Out |
| Available |
| Now |
1st Floor, Ste 3
| Size | 1,500 SF |
| Term | Negotiable |
| Rent | £22.07 /SF/PA |
| Space Use | Office/Medical |
| Condition | Full Build-Out |
| Available | Now |
Fully built out dental space with X-Ray, 3 patient rooms, large reception, and kitchen Large parking lot with 40 spaces available Heavy traffic Next to High School 2 miles from the Hospital Across from major shopping complex
- Lease rate does not include utilities, property expenses or building services
- Fully Built-Out as Dental Office Space
- 3 Private Offices
- Space is in Excellent Condition
- Central Air Conditioning
- Kitchen
- Private Restrooms
- Fully built out dental space with X-Ray
- 3 patient rooms
- Large reception
- Kitchen
1st Floor, Ste 4
| Size | 1,500 SF |
| Term | Negotiable |
| Rent | £17.84 /SF/PA |
| Space Use | Office/Medical |
| Condition | Full Build-Out |
| Available | Now |
• ±1,500 SF full build-out as office/medical with 4 patient rooms, reception, waiting room, file room, kitchen, x-ray room, Dr.’s private office • Renovated on 2010 • Large parking lot with 40 spaces available
- Lease rate does not include utilities, property expenses or building services
- Fully Built-Out as Standard Medical Space
- 4 Private Offices
- 1 Conference Room
- 3 Workstations
- Space is in Excellent Condition
- Reception Area
- Kitchen
- Private Restrooms
- Print/Copy Room
- Fully Carpeted
- Office/medical with 4 patient rooms & reception
- Waiting room, file room, kitchen, and x-ray room
- Renovated on 2010
- Large parking lot with 40 spaces available
- Next to High School
Property Overview
• ±1,500 SF full build-out as medical/counseling center - 5 rooms with water access, reception, waiting room, file room, and kitchen • Renovated in 2010 • Large parking lot with 40 spaces available
- 24 Hour Access
- Courtyard
- Fenced Lot
- Security System
- Signage
- Kitchen
- Accent Lighting
- High Ceilings
- Natural Light
- Yard
- Air Conditioning
- Balcony
PROPERTY FACTS
Presented by

Saviers Professional Center | 2035-2045 Saviers Rd
Hmm, there seems to have been an error sending your message. Please try again.
Thanks! Your message was sent.







