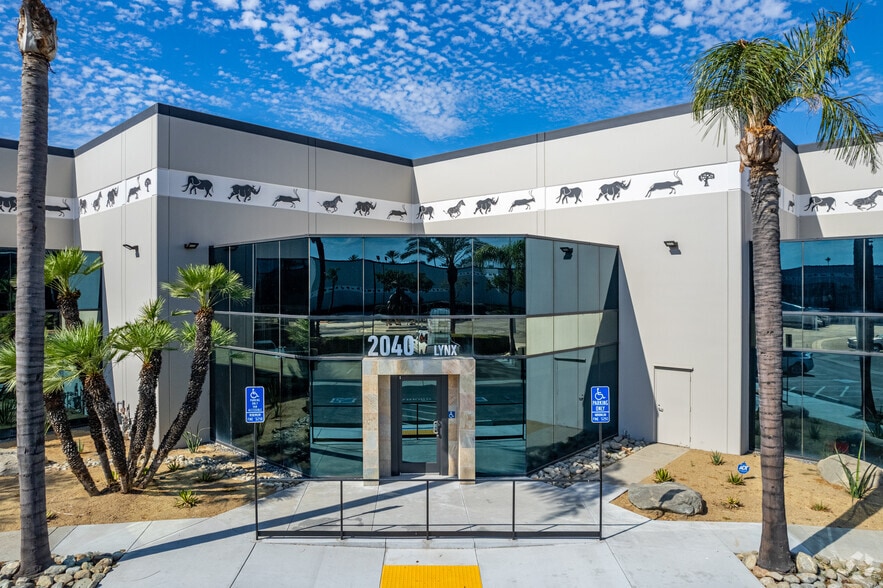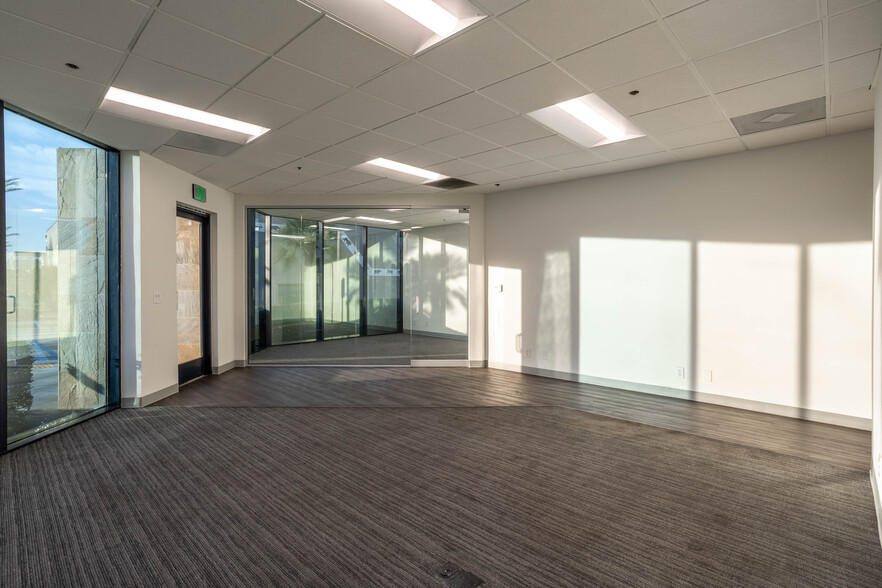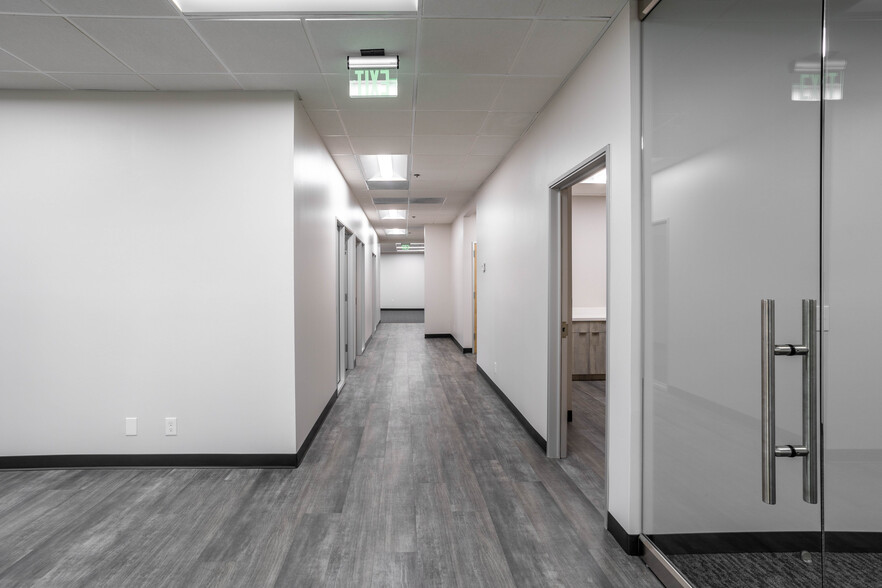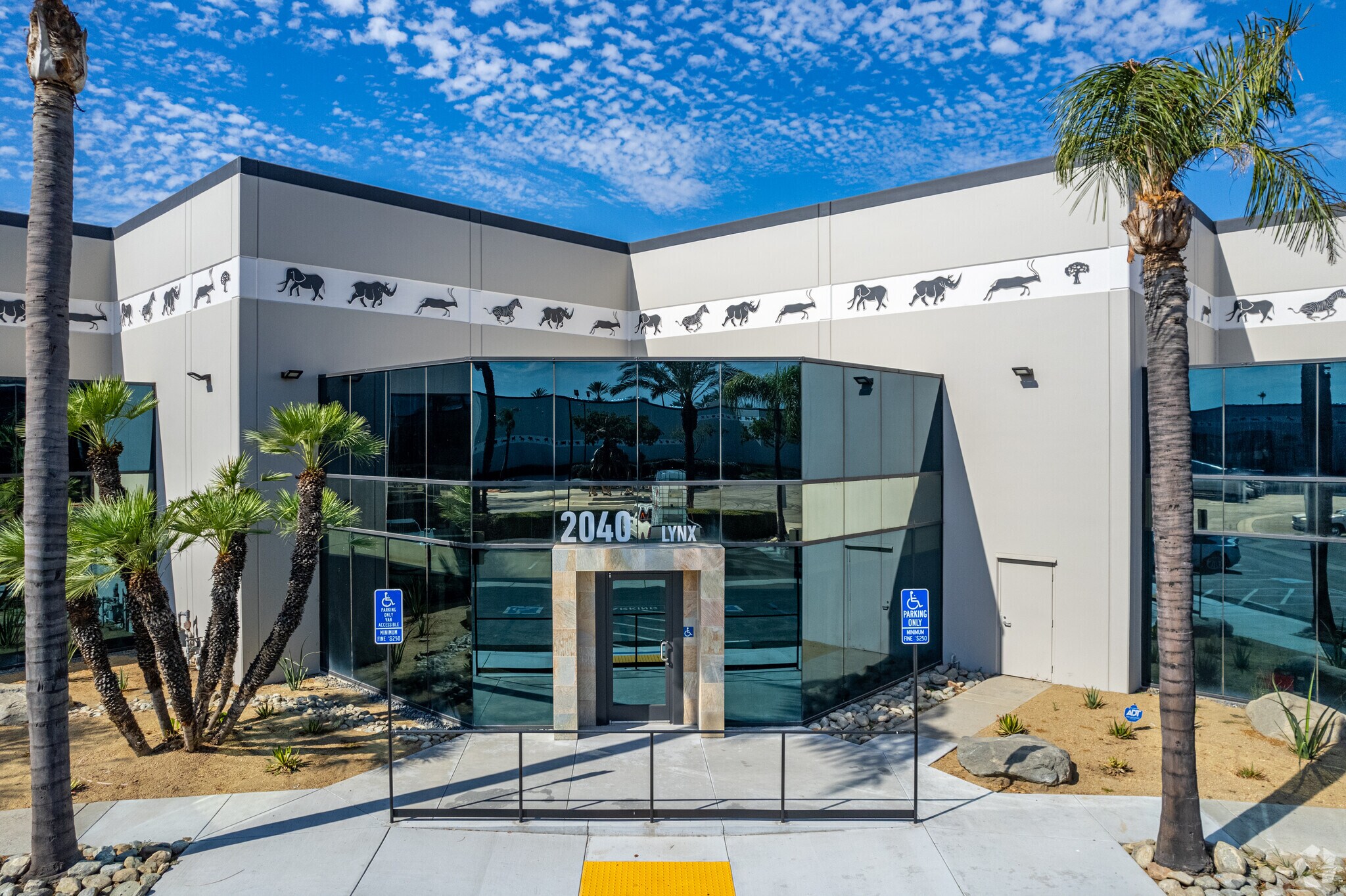Your email has been sent.
PARK HIGHLIGHTS
- Safari Business Center is a 16-building, high-image, state-of-the-art industrial park with units ranging from 5,000 to 35,000 square feet.
- Exceptional amenities in concrete tilt-up buildings featuring both ground-level and dock-level loading, with automatic levelers in most units.
- 4% Procuring Commission Fee* through 12/31/2023 (*minimum 3-year term)
- Safari-themed landscaping, including animal statues with theme lighting, along with parking lot and security lighting throughout the park.
- Centrally located in Ontario, California, the business park has immediate access to the I-10, I-15 and SR 60 freeways approximately 4 miles away.
PARK FACTS
| Total Space Available | 103,354 sq ft | Park Type | Industrial Park |
| Total Space Available | 103,354 sq ft |
| Park Type | Industrial Park |
ALL AVAILABLE SPACES(8)
Display Rent as
- SPACE
- SIZE
- TERM
- RATE
- USE
- CONDITION
- AVAILABLE
Rate - $1.40 MG + $0.08 CAM. Touring – please provide 24-hour notice to existing tenant.
- Listed rate may not include certain utilities, building services and property expenses
- 1 Level Access Door
- Includes 2,146 sq ft of dedicated office space
- 2 Loading Docks
Great industrial location with two dock high door and one ground level door with 24' clear height. There is 1,484 SF of office space available.
- Listed rate may not include certain utilities, building services and property expenses
- 1 Level Access Door
- 2 Loading Docks
- Smoke Detector
- Well-Maintained Property
- Easy Access I-10, I-15, and SR-60 Freeways
- Includes 1,484 sq ft of dedicated office space
- Space is in Excellent Condition
- Central Air and Heating
- Wheelchair Accessible
- Plenty of Parking
| Space | Size | Term | Rate | Space Use | Condition | Available |
| 1st Floor - 2 | 12,921 sq ft | Negotiable | £12.51 /sq ft pa £1.04 /sq ft pcm £161,678 pa £13,473 pcm | Industrial | Full Fit-Out | 01/01/2026 |
| 1st Floor - 3 | 12,510 sq ft | Negotiable | £12.51 /sq ft pa £1.04 /sq ft pcm £156,535 pa £13,045 pcm | Industrial | Full Fit-Out | Now |
2060-2084 E Francis St - 1st Floor - 2
2060-2084 E Francis St - 1st Floor - 3
- SPACE
- SIZE
- TERM
- RATE
- USE
- CONDITION
- AVAILABLE
$0.08 CAM
- Listed rate may not include certain utilities, building services and property expenses
- 1 Level Access Door
- Includes 915 sq ft of dedicated office space
| Space | Size | Term | Rate | Space Use | Condition | Available |
| 1st Floor - 3 | 5,144 sq ft | Negotiable | £12.96 /sq ft pa £1.08 /sq ft pcm £66,665 pa £5,555 pcm | Industrial | Full Fit-Out | Now |
1900-1956 S Lynx Ave - 1st Floor - 3
- SPACE
- SIZE
- TERM
- RATE
- USE
- CONDITION
- AVAILABLE
24' clear height
- Listed rate may not include certain utilities, building services and property expenses
- 1 Level Access Door
- Includes 1,756 sq ft of dedicated office space
- 1 Loading Dock
| Space | Size | Term | Rate | Space Use | Condition | Available |
| 1st Floor - 4 | 15,570 sq ft | Negotiable | £12.51 /sq ft pa £1.04 /sq ft pcm £194,824 pa £16,235 pcm | Industrial | Full Fit-Out | Now |
1906-1946 E Cedar St - 1st Floor - 4
- SPACE
- SIZE
- TERM
- RATE
- USE
- CONDITION
- AVAILABLE
24' clear height
- Listed rate may not include certain utilities, building services and property expenses
- 1 Level Access Door
- Includes 861 sq ft of dedicated office space
- 1 Loading Dock
| Space | Size | Term | Rate | Space Use | Condition | Available |
| 1st Floor - 5 | 13,634 sq ft | Negotiable | £12.51 /sq ft pa £1.04 /sq ft pcm £170,600 pa £14,217 pcm | Industrial | Full Fit-Out | Now |
1910-1960 S Carlos Ave - 1st Floor - 5
- SPACE
- SIZE
- TERM
- RATE
- USE
- CONDITION
- AVAILABLE
$0.08 CAM
- Listed rate may not include certain utilities, building services and property expenses
- 1 Level Access Door
- Includes 1,667 sq ft of dedicated office space
- 2 Loading Docks
| Space | Size | Term | Rate | Space Use | Condition | Available |
| 1st Floor - 6 | 15,889 sq ft | Negotiable | £12.96 /sq ft pa £1.08 /sq ft pcm £205,917 pa £17,160 pcm | Industrial | Full Fit-Out | 01/01/2026 |
1840-1898 S Carlos Ave - 1st Floor - 6
- SPACE
- SIZE
- TERM
- RATE
- USE
- CONDITION
- AVAILABLE
Features 200 amps and 24' clear height. $0.08 CAM.
- Listed rate may not include certain utilities, building services and property expenses
- 1 Level Access Door
- Includes 710 sq ft of dedicated office space
| Space | Size | Term | Rate | Space Use | Condition | Available |
| 1st Floor - 7 | 5,119 sq ft | Negotiable | £12.96 /sq ft pa £1.08 /sq ft pcm £66,341 pa £5,528 pcm | Industrial | Full Fit-Out | Now |
2010-2057 E Francis St - 1st Floor - 7
- SPACE
- SIZE
- TERM
- RATE
- USE
- CONDITION
- AVAILABLE
Rate - $1.30 MG + $0.08 CAM. Touring – please provide 24-hour notice to existing tenant.
- Listed rate may not include certain utilities, building services and property expenses
- 2 Level Access Doors
- Includes 2,404 sq ft of dedicated office space
- 2 Loading Docks
| Space | Size | Term | Rate | Space Use | Condition | Available |
| 1st Floor - 8 | 22,567 sq ft | Negotiable | £11.62 /sq ft pa £0.97 /sq ft pcm £262,207 pa £21,851 pcm | Industrial | Full Fit-Out | Now |
2030-2071 S Lynx Pl - 1st Floor - 8
2060-2084 E Francis St - 1st Floor - 2
| Size | 12,921 sq ft |
| Term | Negotiable |
| Rate | £12.51 /sq ft pa |
| Space Use | Industrial |
| Condition | Full Fit-Out |
| Available | 01/01/2026 |
Rate - $1.40 MG + $0.08 CAM. Touring – please provide 24-hour notice to existing tenant.
- Listed rate may not include certain utilities, building services and property expenses
- Includes 2,146 sq ft of dedicated office space
- 1 Level Access Door
- 2 Loading Docks
2060-2084 E Francis St - 1st Floor - 3
| Size | 12,510 sq ft |
| Term | Negotiable |
| Rate | £12.51 /sq ft pa |
| Space Use | Industrial |
| Condition | Full Fit-Out |
| Available | Now |
Great industrial location with two dock high door and one ground level door with 24' clear height. There is 1,484 SF of office space available.
- Listed rate may not include certain utilities, building services and property expenses
- Includes 1,484 sq ft of dedicated office space
- 1 Level Access Door
- Space is in Excellent Condition
- 2 Loading Docks
- Central Air and Heating
- Smoke Detector
- Wheelchair Accessible
- Well-Maintained Property
- Plenty of Parking
- Easy Access I-10, I-15, and SR-60 Freeways
1900-1956 S Lynx Ave - 1st Floor - 3
| Size | 5,144 sq ft |
| Term | Negotiable |
| Rate | £12.96 /sq ft pa |
| Space Use | Industrial |
| Condition | Full Fit-Out |
| Available | Now |
$0.08 CAM
- Listed rate may not include certain utilities, building services and property expenses
- Includes 915 sq ft of dedicated office space
- 1 Level Access Door
1906-1946 E Cedar St - 1st Floor - 4
| Size | 15,570 sq ft |
| Term | Negotiable |
| Rate | £12.51 /sq ft pa |
| Space Use | Industrial |
| Condition | Full Fit-Out |
| Available | Now |
24' clear height
- Listed rate may not include certain utilities, building services and property expenses
- Includes 1,756 sq ft of dedicated office space
- 1 Level Access Door
- 1 Loading Dock
1910-1960 S Carlos Ave - 1st Floor - 5
| Size | 13,634 sq ft |
| Term | Negotiable |
| Rate | £12.51 /sq ft pa |
| Space Use | Industrial |
| Condition | Full Fit-Out |
| Available | Now |
24' clear height
- Listed rate may not include certain utilities, building services and property expenses
- Includes 861 sq ft of dedicated office space
- 1 Level Access Door
- 1 Loading Dock
1840-1898 S Carlos Ave - 1st Floor - 6
| Size | 15,889 sq ft |
| Term | Negotiable |
| Rate | £12.96 /sq ft pa |
| Space Use | Industrial |
| Condition | Full Fit-Out |
| Available | 01/01/2026 |
$0.08 CAM
- Listed rate may not include certain utilities, building services and property expenses
- Includes 1,667 sq ft of dedicated office space
- 1 Level Access Door
- 2 Loading Docks
2010-2057 E Francis St - 1st Floor - 7
| Size | 5,119 sq ft |
| Term | Negotiable |
| Rate | £12.96 /sq ft pa |
| Space Use | Industrial |
| Condition | Full Fit-Out |
| Available | Now |
Features 200 amps and 24' clear height. $0.08 CAM.
- Listed rate may not include certain utilities, building services and property expenses
- Includes 710 sq ft of dedicated office space
- 1 Level Access Door
2030-2071 S Lynx Pl - 1st Floor - 8
| Size | 22,567 sq ft |
| Term | Negotiable |
| Rate | £11.62 /sq ft pa |
| Space Use | Industrial |
| Condition | Full Fit-Out |
| Available | Now |
Rate - $1.30 MG + $0.08 CAM. Touring – please provide 24-hour notice to existing tenant.
- Listed rate may not include certain utilities, building services and property expenses
- Includes 2,404 sq ft of dedicated office space
- 2 Level Access Doors
- 2 Loading Docks
MATTERPORT 3D TOURS
SITE PLAN
PARK OVERVIEW
Safari Business Center is a high-image, state-of-the-art business park comprising 16 industrial buildings totaling 1,141,886 square feet, with units ranging from 5,000 to 35,000 square feet. The highly functional concrete tilt-up structures feature ground-level loading with ample truck staging and maneuverability, dock-high loading with automatic levelers on most units, 24’ minimum warehouse clear heights, and a 0.45 or 0.60 GPM/3,000 sprinkler system. In addition to offering easy maneuverability, the sizable site features landscaping and theme lighting, parking lot lighting, and security lighting. Zoned M2 for general industrial, the property can accommodate various industrial uses. Strategically located in the heart of the Inland Empire, Safari Business Center is conveniently located with immediate access to the I-10, I-15, and SR 60 freeways and close to rail lines and airports, with the Ontario International Airport less than 10 minutes away. Ideally located in the Airport Area industrial submarket containing the nation's largest retailers, distributors, and e-commerce firms, the Safari Business Center is ideal for a wide array of industrial uses.
PARK BROCHURE
ABOUT AIRPORT AREA
Airport Area is one of the densest neighborhoods in the Inland Empire in terms of population and business presence. Abundant in infrastructure, the neighborhood is served by multiple freeways and rail lines that provide access to the twin ports of Los Angeles and Long Beach. Ontario International Airport transports over 780,000 tons of cargo per year, in addition to more than 5 million passengers.
Some of the nation’s largest companies have well-established distribution centers in Airport Area, including Amazon, Walmart, Target, Georgia-Pacific, Kimberly-Clark, and Bridgestone. Some of the largest logistics companies in the nation are also here, including UPS, DHL, and GEODIS. Manufacturing has a rich history in Airport Area, specifically among companies that produce steel products and related items. The former Kaiser Steel Plant in Fontana, a 4-million-square-foot facility, has been owned and operated by California Steel Products since 1984.
Airport Area has had more than its fair share of industrial development over the past 10 years, and demand has equally matched supply. Aside from containing more loading docks, higher clear heights, and additional windows, modern industrial buildings tend to contain sizable office space suitable for professional and administrative workers. Businesses can benefit from proximity to a growing pool of labor in Airport Area, as high levels of construction of both single-family and multifamily housing have outpaced the broader Inland Empire market.
DEMOGRAPHICS
REGIONAL ACCESSIBILITY
NEARBY AMENITIES
RESTAURANTS |
|||
|---|---|---|---|
| Jack In The Box | - | - | 12 min walk |
| Carl's Jr. | - | - | 12 min walk |
| Popeye's Louisiana Kitchen | - | - | 12 min walk |
| Domino’s | - | - | 14 min walk |
| Subway | - | - | 13 min walk |
| Brandon's Diner | Diner | $ | 14 min walk |
| Poke Bistro | Bistro | $ | 14 min walk |
| Starbucks | Cafe | $ | 14 min walk |
| Sterling Coffee Service | - | - | 17 min walk |
RETAIL |
||
|---|---|---|
| am/pm | Local Shop | 11 min walk |
| VCA Animal Hospitals | Animal Care/Groom | 14 min walk |
| Planet Fitness | Fitness | 13 min walk |
| Cardenas | Supermarket | 13 min walk |
HOTELS |
|
|---|---|
| Delta Hotel |
310 rooms
8 min drive
|
| Holiday Inn Express |
120 rooms
7 min drive
|
| SpringHill Suites |
126 rooms
9 min drive
|
LETTING TEAM
Jay Cuccia, Senior Associate
Jay embarked on his professional journey as a Brokerage Intern for the esteemed JLL Inland Empire Team, with a primary focus on institutional leasing. Upon completing his studies at Cal Poly San Luis Obispo in the summer of 2020, Jay returned to JLL as a Financial Analyst and Junior Broker. After serving in the Analyst capacity for a year and a half, he pushed forward with his career and transitioned into a full-time brokerage role.
During his inaugural year in production, Jay played a pivotal role in more than 40 lease transactions, encompassing approximately 3 million square feet of industrial space across various markets such as Inland Empire, Central Valley, and others nationwide. Additionally, Jay's contribution to tenant representation in the approximate 600,000 square foot, 10-year lease transaction with a Fortune 250 Company in Redlands, CA, earned him a prestigious Mega Deal award from JLL Los Angeles in 2022.
Scott Coyle, Senior Vice President
Since joining JLL’s Inland Empire Industrial team in January 2018, Scott has been involved in over 120 transactions totaling 730 acres and over 43 million square feet.
Scott began his real career working as a summer intern for JLL’s West Coast Industrial Capital Markets Team, which specializes in the disposition of primarily institutional industrial assets across the Western US. Following completion of his summer internship with JLL, Scott realized his specific interest with industrial product, and began working for the Inland Empire Industrial Team immediately following his graduation from the University of California, Berkeley in December, 2017.
Jeff Bellitti, Senior Managing Director
Jeff began his commercial real estate career in the 1997 in the Inland Empire office of Colliers International (formerly The Seeley Company) where he spent the first 14 years of his career. Jeff joined the JLL Inland Empire industrial services team in 2011.
Jeff earned a Bachelor of Science, Business Administration at the University of Southern California, Emphasis, Real Estate Finance
Jeff co-founded Drive for a Cause (“D4C”) in 2007. D4C is a 100% volunteer based fundraising organization that has donated over $591,000 to various charities throughout the community including Hoag Family Cancer Institute, Miracles for Kids, Child Guidance Center, and the Injured Marine Semper Fi Fund.
Mac Hewett, Executive Managing Director
Mac is a recognized leader within JLL's Supply Chain Consulting Practice, assisting corporations of all sizes implement network optimization, site selection strategy, and real estate solutions nationally.
Since joining JLL in 2014, Mac has successfully negotiated over 30 million square feet of real estate transactions valued in excess of $1.5 Billion.
From 2012 – 2014, Mac worked at Colliers International, where he completed over 1.2 million square feet of transactions valued over $47M in under 24 months.
Prior to real estate, Mac managed supply & fulfillment for Incase Designs Corp. His responsibilities included global inventory management, Freight on Education and Affiliations: Board (F.O.B.) direct-ship programs, Vendor Managed Inventory (VMI), EDI order management, and NetSuite inventory management.Member, National Association of Industrial and Office Properties (NAIOP) and American Industrial Real Estate Association (AIR). Six Sigma Green Belt.Mac lives in the La Crescenta area with his wife and two daughters.
ABOUT THE OWNER
OTHER PROPERTIES IN THE REXFORD INDUSTRIAL REALTY, INC. PORTFOLIO
Presented by

Safari Business Center | Ontario, CA 91761
Hmm, there seems to have been an error sending your message. Please try again.
Thanks! Your message was sent.

















