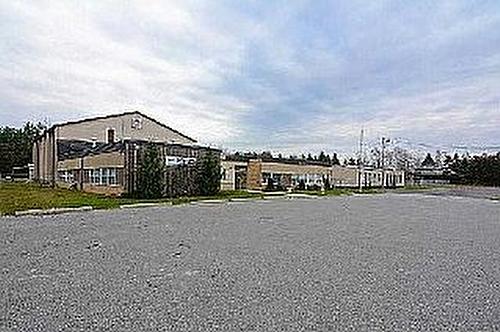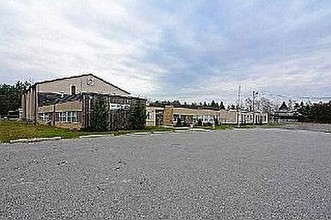
This feature is unavailable at the moment.
We apologize, but the feature you are trying to access is currently unavailable. We are aware of this issue and our team is working hard to resolve the matter.
Please check back in a few minutes. We apologize for the inconvenience.
- LoopNet Team
thank you

Your email has been sent!
Private & Public School 2038 Nash Rd
11,400 SF of Retail Space Available in Clarington, ON L1C 3K4

all available space(1)
Display Rent as
- Space
- Size
- Term
- Rent
- Space Use
- Condition
- Available
School East Of The City Of Oshawa, N. Of Hwy 2/E Of Hwy 418 On Nash Rd., Single Story School Approx. 11,400 Sf, Incl.6,000 Sf Of 4 Classrooms & 5,600 Sf Of Gym , W/Boys & Girls Change Rooms, Offices, Reception, Storage, Bathrooms, Kitchenette & Utility Rm. Storage Shed, Playground, 46 Car Park On Approximate 2.85 Acres. Gym Height 24 Ft W/In Floor Radiant Heating. Addition Rent (T.M.I) $3.25/SF per year per 2023 , May Adjust. The Tenant Pay Utilities.
- Lease rate does not include utilities, property expenses or building services
- Space is an outparcel at this property
- Central Air Conditioning
- 5,600 SF gym
- Reception area
- Fully Built-Out as Professional Services Office
- Space is in Excellent Condition
- Secure Storage
- 46 parking spaces
| Space | Size | Term | Rent | Space Use | Condition | Available |
| 1st Floor | 11,400 SF | 1-10 Years | £7.37 /SF/PA £0.61 /SF/MO £84,020 /PA £7,002 /MO | Retail | Full Build-Out | 30 Days |
1st Floor
| Size |
| 11,400 SF |
| Term |
| 1-10 Years |
| Rent |
| £7.37 /SF/PA £0.61 /SF/MO £84,020 /PA £7,002 /MO |
| Space Use |
| Retail |
| Condition |
| Full Build-Out |
| Available |
| 30 Days |
1st Floor
| Size | 11,400 SF |
| Term | 1-10 Years |
| Rent | £7.37 /SF/PA |
| Space Use | Retail |
| Condition | Full Build-Out |
| Available | 30 Days |
School East Of The City Of Oshawa, N. Of Hwy 2/E Of Hwy 418 On Nash Rd., Single Story School Approx. 11,400 Sf, Incl.6,000 Sf Of 4 Classrooms & 5,600 Sf Of Gym , W/Boys & Girls Change Rooms, Offices, Reception, Storage, Bathrooms, Kitchenette & Utility Rm. Storage Shed, Playground, 46 Car Park On Approximate 2.85 Acres. Gym Height 24 Ft W/In Floor Radiant Heating. Addition Rent (T.M.I) $3.25/SF per year per 2023 , May Adjust. The Tenant Pay Utilities.
- Lease rate does not include utilities, property expenses or building services
- Fully Built-Out as Professional Services Office
- Space is an outparcel at this property
- Space is in Excellent Condition
- Central Air Conditioning
- Secure Storage
- 5,600 SF gym
- 46 parking spaces
- Reception area
PROPERTY FACTS FOR 2038 Nash Rd , Clarington, ON L1C 3K4
| Total Space Available | 11,400 SF | Building Size | 11,400 SF |
| Property Type | Speciality | Year Built | 1960 |
| Property Subtype | Schools |
| Total Space Available | 11,400 SF |
| Property Type | Speciality |
| Property Subtype | Schools |
| Building Size | 11,400 SF |
| Year Built | 1960 |
Presented by

Private & Public School | 2038 Nash Rd
Hmm, there seems to have been an error sending your message. Please try again.
Thanks! Your message was sent.


