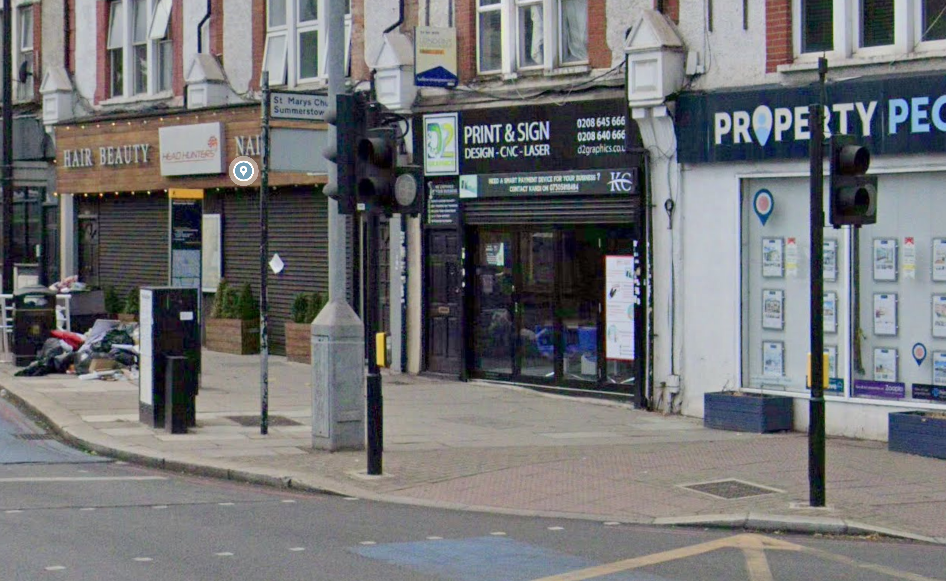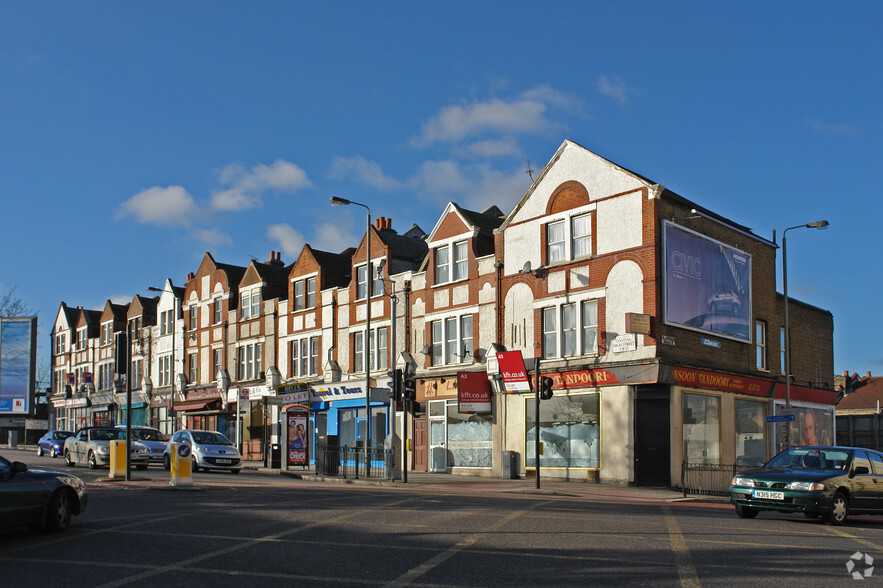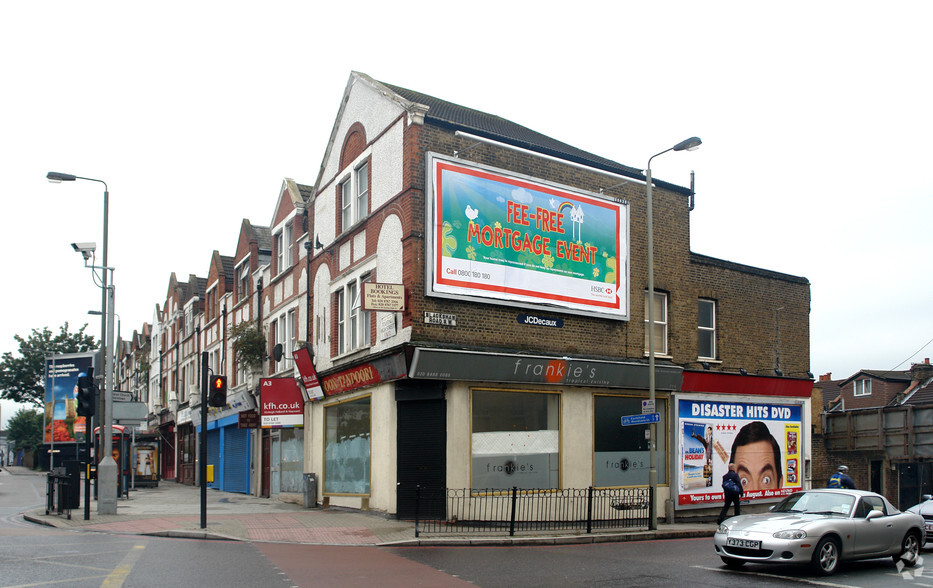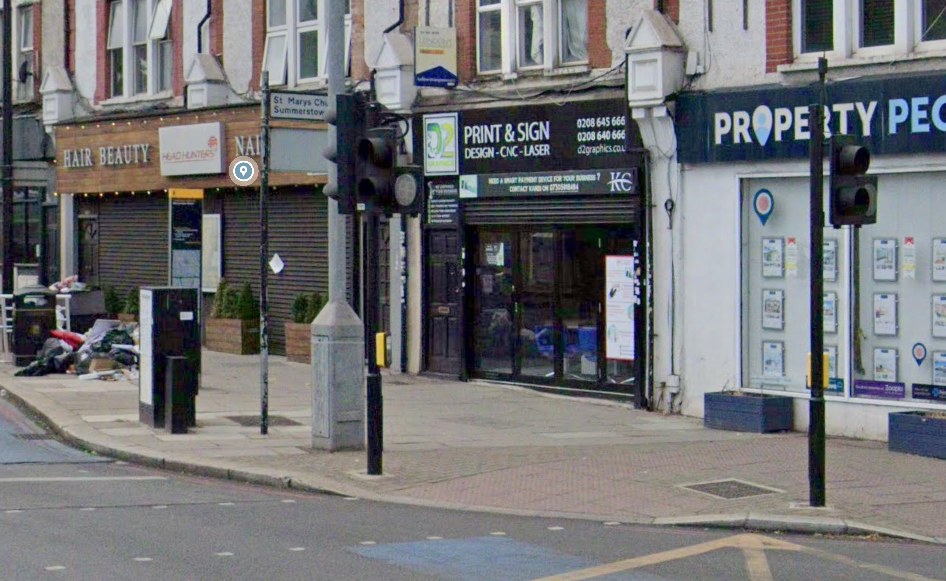204-206 Tooting High St 861 SF of Retail Space Available in London SW17 0SG



HIGHLIGHTS
- At the back of the basement there is a decked outside area 22sqm.
- A security alarm system is installed which can be reconnected.
- Previously used as a cafe and also as office space.
SPACE AVAILABILITY (1)
Display Rent as
- SPACE
- SIZE
- TERM
- RENT
- SERVICE TYPE
| Space | Size | Term | Rent | Service Type | ||
| Ground | 861 SF | Negotiable | £21,000 /PA | TBD |
Ground
Previously used as a café and also as office space. £1,750 pcm | £21,000 pa
- Use Class: E
- Fully Built-Out as Standard Retail Space
- Located in-line with other retail
- Secure Storage
- Automatic Blinds
- Basement
- Common Parts WC Facilities
- Unfurnished
- Offices, storage or kitchen in basement
- At the back of the basement there is decking
SELECT TENANTS AT 204-206 TOOTING HIGH ST, LONDON, LND SW17 0SG
- TENANT
- DESCRIPTION
- UK LOCATIONS
- REACH
- Mirage
- Service type
- 1
- -
- Property People
- Real Estate
- 1
- Regional
| TENANT | DESCRIPTION | UK LOCATIONS | REACH |
| Mirage | Service type | 1 | - |
| Property People | Real Estate | 1 | Regional |
PROPERTY FACTS
| Total Space Available | 861 SF |
| Property Type | Retail |
| Property Subtype | Storefront Retail/Residential |
| Gross Internal Area | 2,887 SF |
| Year Built | 1895 |
ABOUT THE PROPERTY
Previously used as a cafe and also as office space. It comes with a almost new, modern windowed shop front that has mechanical rolling shutters which are remote controlled. A security alarm system is installed which can be reconnected. On the street level shopfront area the space is approximately 37sqm. This floor has water plumbed in for later connection to possibly a sink or kitchenette. On the basement level there are 2 areas that can be used as offices, storage or kitchen combined 40sqm. The basement also has water plumbed in for connection to possibly a sink or kitchen. In the hallway of the basement there is also a toilet with sink.
- Storage Space
NEARBY MAJOR RETAILERS


















