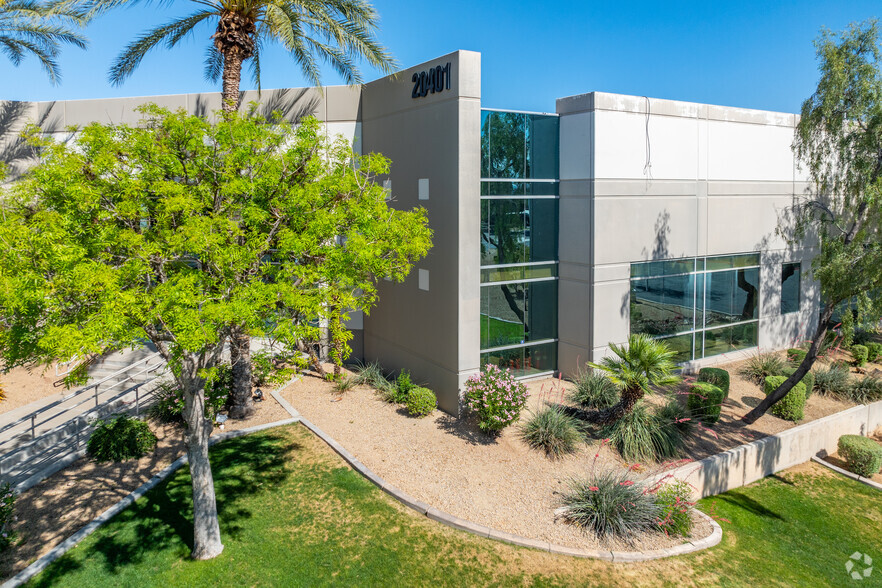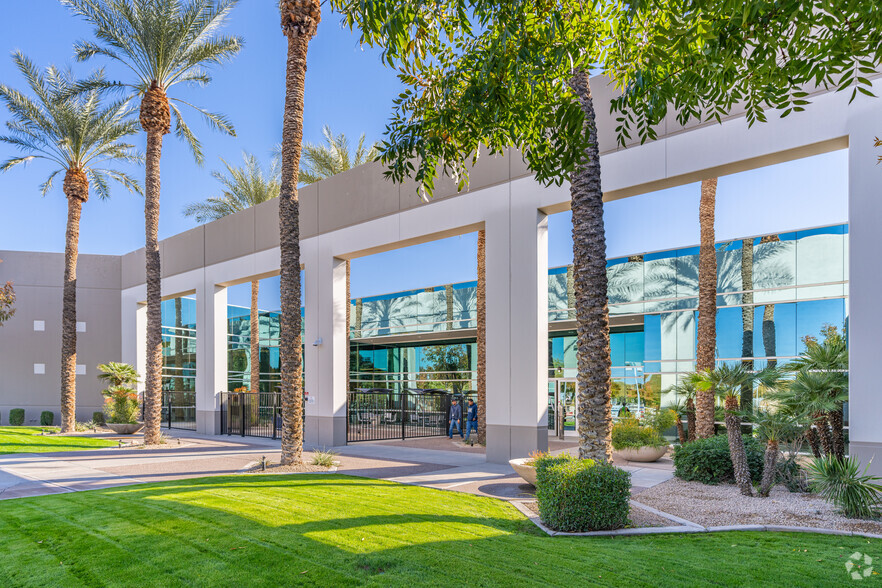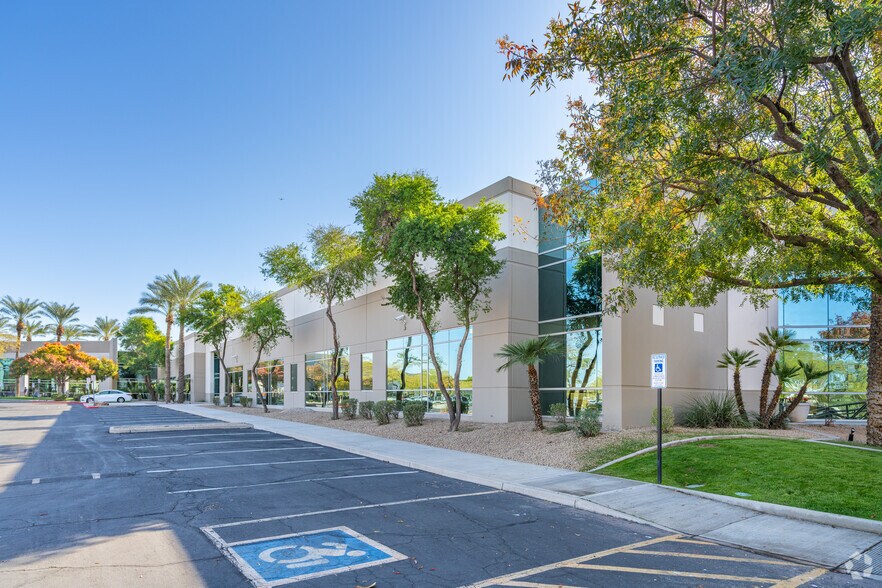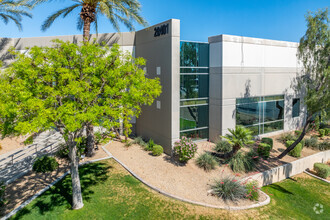
This feature is unavailable at the moment.
We apologize, but the feature you are trying to access is currently unavailable. We are aware of this issue and our team is working hard to resolve the matter.
Please check back in a few minutes. We apologize for the inconvenience.
- LoopNet Team
thank you

Your email has been sent!
Park Highlights
- Building signage potential
- Excellent freeway access and exposure along Loop 101 & I-17
- High ceilings with 20' clear height
- Amenity-rich environment
- Just five minutes from Deer Valley Airport
- Large flexible floor plate
PARK FACTS
| Min. Divisible | 1,000 SF | Park Type | Office Park |
| Min. Divisible | 1,000 SF |
| Park Type | Office Park |
all available spaces(4)
Display Rent as
- Space
- Size
- Term
- Rent
- Space Use
- Condition
- Available
- Fits 74 - 236 People
| Space | Size | Term | Rent | Space Use | Condition | Available |
| 1st Floor, Ste 100 | 1,000-9,400 SF | Negotiable | Upon Application Upon Application Upon Application Upon Application Upon Application Upon Application | Medical | Shell Space | Now |
3010 W Agua Fria Fwy - 1st Floor - Ste 100
- Space
- Size
- Term
- Rent
- Space Use
- Condition
- Available
| Space | Size | Term | Rent | Space Use | Condition | Available |
| 1st Floor, Ste 100 | 25,000-50,490 SF | Negotiable | Upon Application Upon Application Upon Application Upon Application Upon Application Upon Application | Medical | Shell Space | Now |
20401 N 29th Ave - 1st Floor - Ste 100
- Space
- Size
- Term
- Rent
- Space Use
- Condition
- Available
- Space is in Excellent Condition
- Fully Built-Out as Standard Medical Space
| Space | Size | Term | Rent | Space Use | Condition | Available |
| 1st Floor, Ste 1020 | 1,000-6,849 SF | Negotiable | Upon Application Upon Application Upon Application Upon Application Upon Application Upon Application | Medical | Partial Build-Out | Now |
| 1st Floor, Ste 1100 | 5,000-22,927 SF | Negotiable | Upon Application Upon Application Upon Application Upon Application Upon Application Upon Application | Medical | Full Build-Out | Now |
2902 W Agua Fria Fwy - 1st Floor - Ste 1020
2902 W Agua Fria Fwy - 1st Floor - Ste 1100
3010 W Agua Fria Fwy - 1st Floor - Ste 100
| Size | 1,000-9,400 SF |
| Term | Negotiable |
| Rent | Upon Application |
| Space Use | Medical |
| Condition | Shell Space |
| Available | Now |
- Fits 74 - 236 People
20401 N 29th Ave - 1st Floor - Ste 100
| Size | 25,000-50,490 SF |
| Term | Negotiable |
| Rent | Upon Application |
| Space Use | Medical |
| Condition | Shell Space |
| Available | Now |
2902 W Agua Fria Fwy - 1st Floor - Ste 1020
| Size | 1,000-6,849 SF |
| Term | Negotiable |
| Rent | Upon Application |
| Space Use | Medical |
| Condition | Partial Build-Out |
| Available | Now |
- Space is in Excellent Condition
2902 W Agua Fria Fwy - 1st Floor - Ste 1100
| Size | 5,000-22,927 SF |
| Term | Negotiable |
| Rent | Upon Application |
| Space Use | Medical |
| Condition | Full Build-Out |
| Available | Now |
- Fully Built-Out as Standard Medical Space
SELECT TENANTS AT THIS PROPERTY
- Floor
- Tenant Name
- Industry
- 1st
- Scottsdale Medical Imaging
- Health Care and Social Assistance
Park Overview
Building signage potential · Amenity-rich environment including Deer Valley Town Center (AMC Theaters, Target, Chipoltle to name a few) · Excellent freeway access and exposure along Loop 101 & I-17. Centered in a major employment hub featuring corporate neighbors such as USAA, Cigna Insurance, Wells Fargo, Petsmart, Cox Communications and many more! · Just five minutes from Deer Valley Airport and twenty minutes from Phoenix Sky Harbor International Airport
Presented by

Blackhawk Medical Center | Phoenix, AZ 85027
Hmm, there seems to have been an error sending your message. Please try again.
Thanks! Your message was sent.







