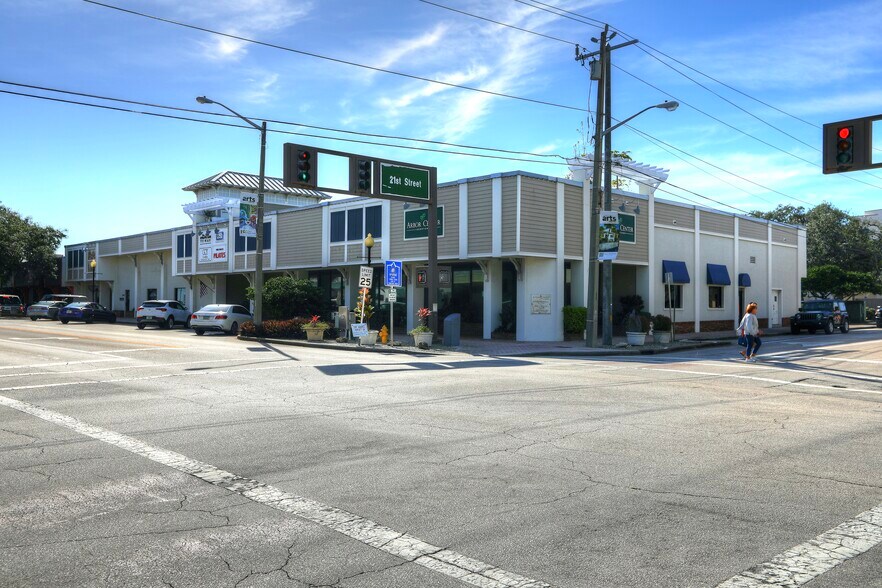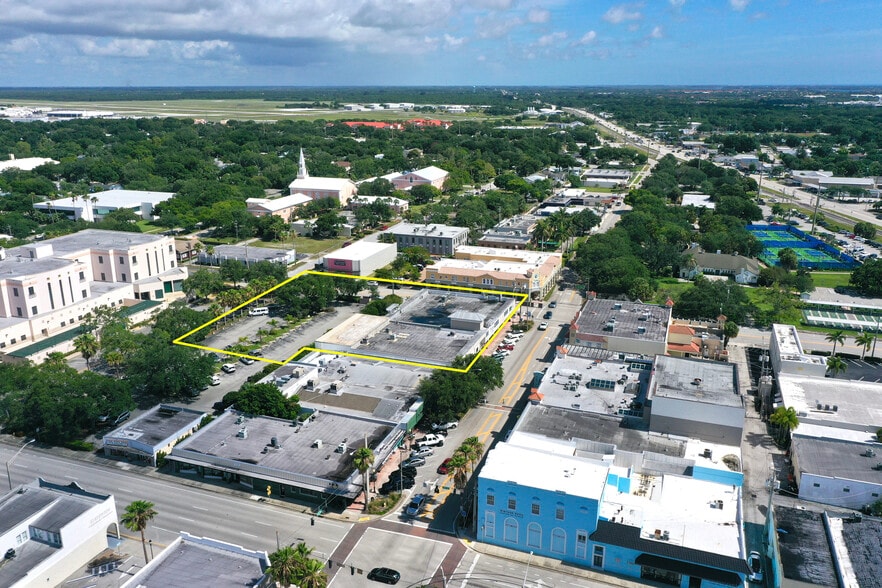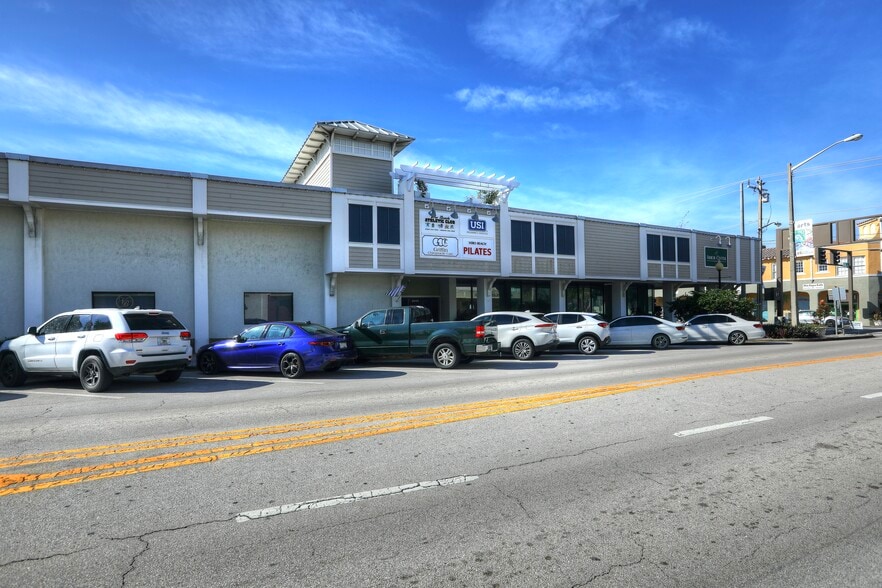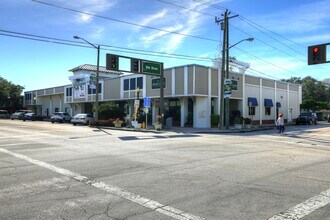
2045 14th Ave
This feature is unavailable at the moment.
We apologize, but the feature you are trying to access is currently unavailable. We are aware of this issue and our team is working hard to resolve the matter.
Please check back in a few minutes. We apologize for the inconvenience.
- LoopNet Team
thank you

Your email has been sent!
2045 14th Ave
16,000 SF 100% Leased Office Building Vero Beach, FL 32960 £3,129,800 (£196/SF)



Investment Highlights
- Heavy daytime foot traffic
- 16,000 sq ft +/-
- 60 parking spaces
Executive Summary
Explore the possibilities of redeveloping or renovating Arbor Center, a substantial 16,000 sq ft +/- property covering 2/3 of a city block in the heart of downtown Vero Beach! Positioned directly on 14th Avenue, just north of 20th Street (State Road 60), it currently houses a mix of office, retail, gym, and residential spaces across two buildings. Accompanied by an adjacent parking lot offering approximately 60 spaces, the property is strategically located.
One standout feature is the concrete rooftop space, presenting an excellent opportunity for an outdoor restaurant and bar. With its corner location, this space adds a unique and attractive element to the property. Whether you envision a complete redevelopment or a meticulous renovation, Arbor Center holds tremendous potential for a vibrant and versatile urban space in the heart of downtown Vero Beach.
One standout feature is the concrete rooftop space, presenting an excellent opportunity for an outdoor restaurant and bar. With its corner location, this space adds a unique and attractive element to the property. Whether you envision a complete redevelopment or a meticulous renovation, Arbor Center holds tremendous potential for a vibrant and versatile urban space in the heart of downtown Vero Beach.
Property Facts
Sale Type
Investment
Sale Conditions
Property Type
Office
Property Subtype
Building Size
16,000 SF
Building Class
C
Year Built/Renovated
1969/2014
Price
£3,129,800
Price Per SF
£196
Percent Leased
100%
Tenancy
Multiple
Number of Floors
2
Typical Floor Size
14,000 SF
Slab to Slab
15 ft
Building FAR
0.36
Land Acres
1.01 AC
Zoning
Down Town District - 50' height limitation, can redevelop 5 stories
Parking
60 Spaces (3.75 Spaces per 1,000 SF Leased)
Amenities
- 24 Hour Access
- Bus Route
- Signage
- Central Heating
- High Ceilings
- Suspended Ceilings
- Air Conditioning
Walk Score ®
Very Walkable (80)
Bike Score ®
Very Bikeable (71)
PROPERTY TAXES
| Parcel Number | 33-39-02-00001-0460-00000.1 | Improvements Assessment | £422,701 |
| Land Assessment | £82,567 | Total Assessment | £505,268 |
PROPERTY TAXES
Parcel Number
33-39-02-00001-0460-00000.1
Land Assessment
£82,567
Improvements Assessment
£422,701
Total Assessment
£505,268
1 of 59
VIDEOS
3D TOUR
PHOTOS
STREET VIEW
STREET
MAP
Presented by
TP Kennedy Group
2045 14th Ave
Already a member? Log In
Hmm, there seems to have been an error sending your message. Please try again.
Thanks! Your message was sent.


