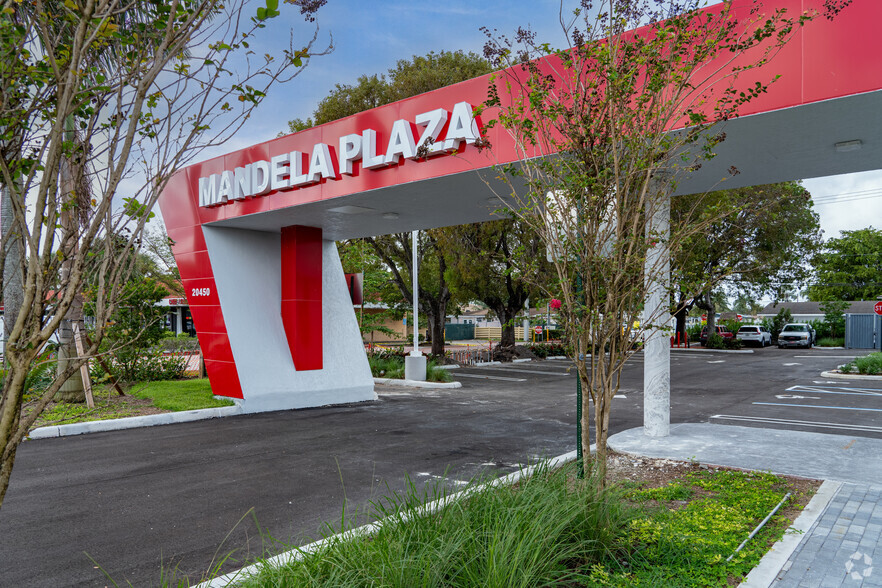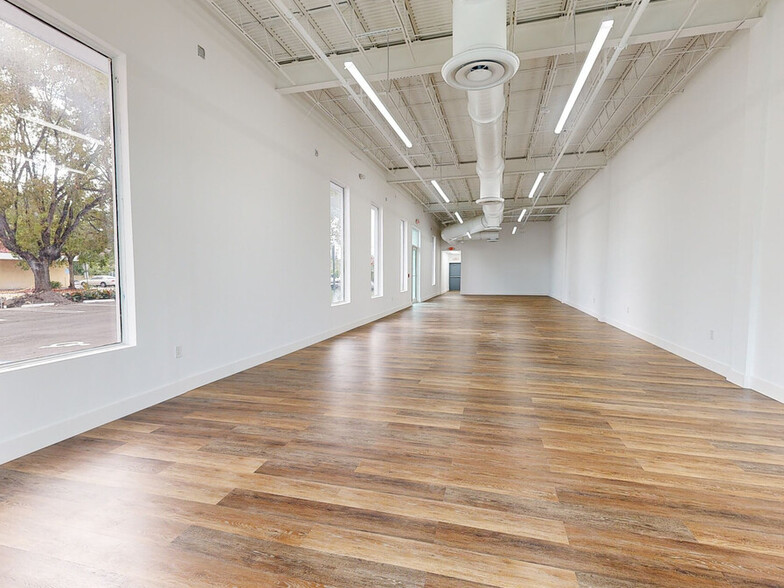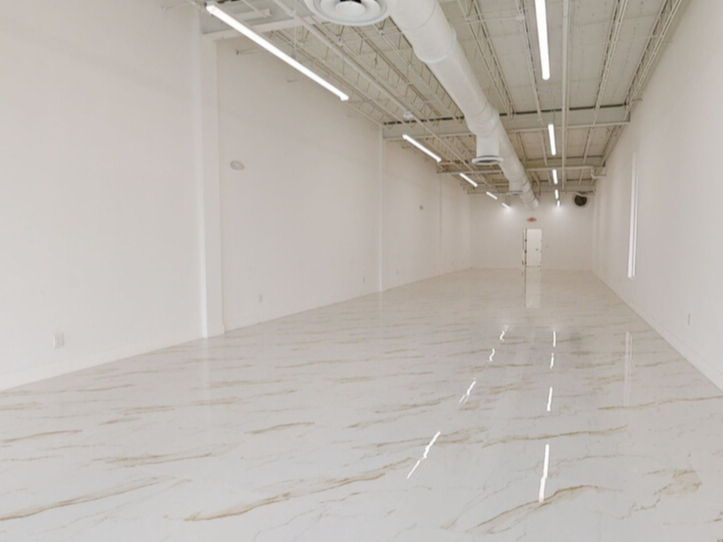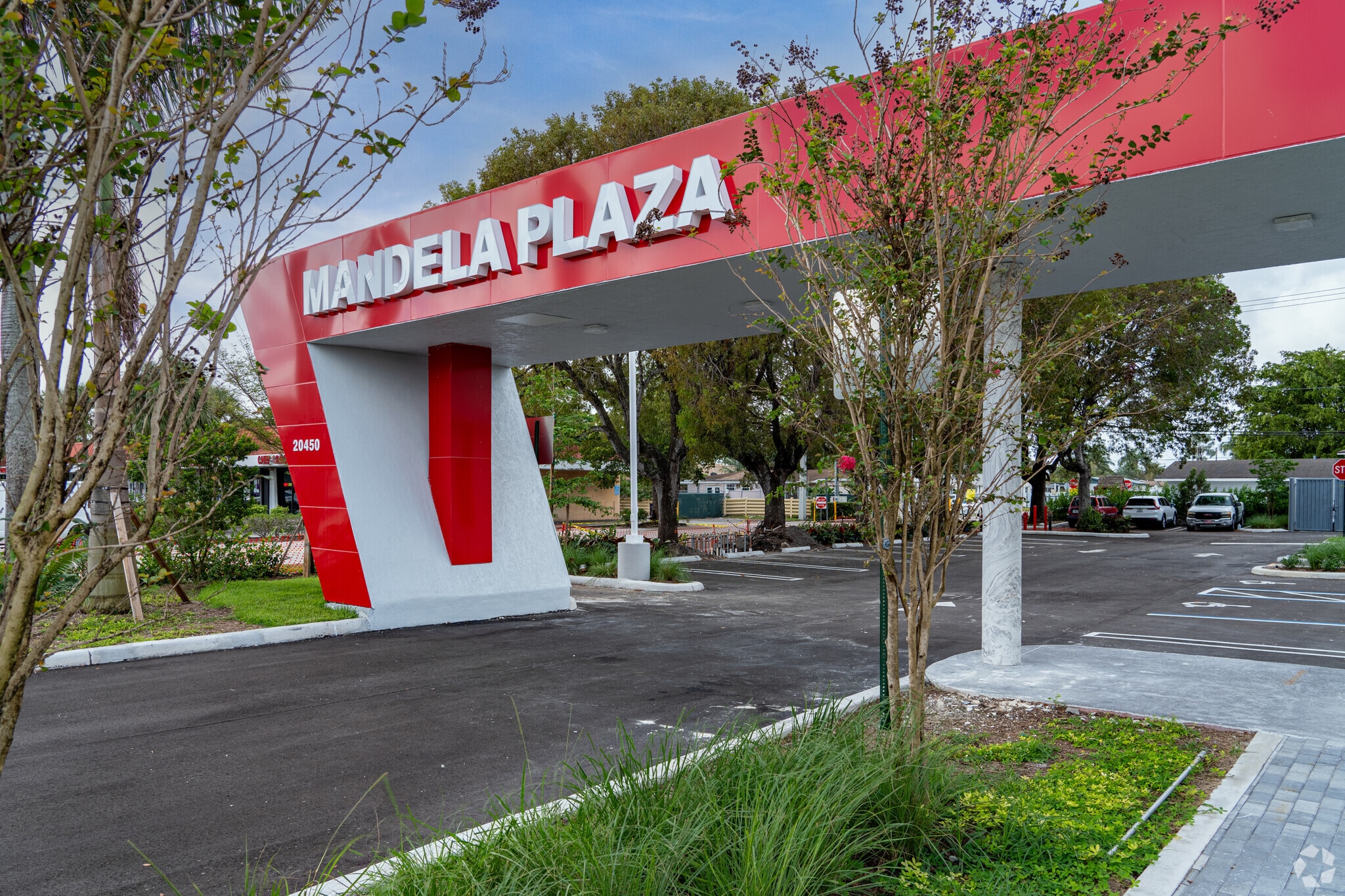Your email has been sent.
HIGHLIGHTS
- Mandela Plaza is the Highway 441 commercial corridor’s newest retail development, with sizable units to accommodate various tenant needs.
- Benefit from high ceilings, LED lighting, new HVAC, separate utility meters, and an interior build-out that will commence at the lease execution.
- Visitors are invited to enjoy a customer-focused environment with excellent visibility, double-sided parking aisles, and professional landscaping.
- Surrounded by Miami Gardens’ diverse working- and middle-class community near the Golden Glades interchange, Hard Rock Stadium, and the Calder Casino.
SPACE AVAILABILITY (2)
Display Rent as
- SPACE
- SIZE
- CEILING
- TERM
- RATE
- TYPE
| Space | Size | Ceiling | Term | Rate | Type | |
| 1st Floor, Ste 20454 | 2,220 sq ft | 15 ft | 5 Years | £29.92 /sq ft pa £2.49 /sq ft pcm £66,425 pa £5,535 pcm | Full Service Gross | |
| 1st Floor, Ste 20462 | 2,536-4,316 sq ft | - | 5 Years | £29.92 /sq ft pa £2.49 /sq ft pcm £129,140 pa £10,762 pcm | Full Service Gross |
1st Floor, Ste 20454
Corner unit with two-way US 441 visibility, featuring a double entrance, ambulance parking, high ceilings, and 24-hour access to an on-site generator. Benefit from plenty of parking and access to a green recreation area. Additional square footage is available if needed.
- Rate includes utilities, building services and property expenses
- Finished Ceilings: 15 ft
- Prestigious Space
- Central Air Conditioning
- Corner Space
- High Ceilings
- After Hours HVAC Available
- Emergency Lighting
1st Floor, Ste 20462
Enough space for a School, Day Care or Medical
- Rate includes utilities, building services and property expenses
- Located in-line with other retail
- Prestigious Space
Rent Types
The rent amount and type that the tenant (lessee) will be responsible to pay to the landlord (lessor) throughout the lease term is negotiated prior to both parties signing a lease agreement. The rent type will vary depending upon the services provided. For example, triple net (NNN) rents are typically lower than full service rents due to additional expenses the tenant is required to pay in addition to the base rent. Contact the listing agent for a full understanding of any associated costs or additional expenses for each rent type.
1. Full Service: A rent that includes normal building standard services as provided by the landlord within a base year rental.
2. Double Net (NN): Tenant pays for only two of the building expenses; the landlord and tenant determine the specific expenses prior to signing the lease agreement.
3. Triple Net (NNN): A lease in which the tenant is responsible for all expenses associated with their proportional share of occupancy of the building.
4. Modified Gross: Modified Gross is a general type of lease rate where typically the tenant will be responsible for their proportional share of one or more of the expenses. The landlord will pay the remaining expenses. See the below list of common Modified Gross rent structures: 4. Plus All Utilities: A type of Modified Gross Lease where the tenant is responsible for their proportional share of utilities in addition to the rent. 4. Plus Cleaning: A type of Modified Gross Lease where the tenant is responsible for their proportional share of cleaning in addition to the rent. 4. Plus Electric: A type of Modified Gross Lease where the tenant is responsible for their proportional share of the electrical cost in addition to the rent. 4. Plus Electric & Cleaning: A type of Modified Gross Lease where the tenant is responsible for their proportional share of the electrical and cleaning cost in addition to the rent. 4. Plus Utilities and Char: A type of Modified Gross Lease where the tenant is responsible for their proportional share of the utilities and cleaning cost in addition to the rent. 4. Industrial Gross: A type of Modified Gross lease where the tenant pays one or more of the expenses in addition to the rent. The landlord and tenant determine these prior to signing the lease agreement.
5. Tenant Electric: The landlord pays for all services and the tenant is responsible for their usage of lights and electrical outlets in the space they occupy.
6. Negotiable or Upon Request: Used when the leasing contact does not provide the rent or service type.
7. TBD: To be determined; used for buildings for which no rent or service type is known, commonly utilized when the buildings are not yet built.
MATTERPORT 3D TOURS
PROPERTY FACTS
| Total Space Available | 6,536 sq ft | Net Internal Area (NIA) | 18,769 sq ft |
| Min. Divisible | 2,220 sq ft | Year Built | 2024 |
| Property Type | Retail | Parking Allocation | 5.27/1,000 sq ft |
| Property Subtype | Shopfront |
| Total Space Available | 6,536 sq ft |
| Min. Divisible | 2,220 sq ft |
| Property Type | Retail |
| Property Subtype | Shopfront |
| Net Internal Area (NIA) | 18,769 sq ft |
| Year Built | 2024 |
| Parking Allocation | 5.27/1,000 sq ft |
ABOUT THE PROPERTY
Mandela Plaza at 20450 NW 2nd Avenue is a brand-new retail center in Miami, Florida. Spanning 18,769 square feet, this is the newest, progressively modern retail development along the 3-mile Highway 441 commercial corridor. Benefit from a customer-focused shopping environment with incredible driver and pedestrian visibility, professional landscaping, and 100 parking spaces across two double-sided aisles. Space is immediately available, with interior build-outs commencing at the execution of the lease. Current zoning allows several commercial uses, such as urgent care and medical centers, traditional retail, restaurants, fitness centers, adult or child daycare, financial services, auto parts and repair, and more. End cap and in-line retail units are available in various sizes. All units offer high ceilings, bright LED lighting, brand-new HVAC, and separate utility meters. Spaces can combine for a larger footprint, and some units can be delivered with an outside grease trap. Mandela Plaza lies just north of the Golden Glades interchange, connecting Interstate 95, Florida's Turnpike, and State Routes 441 and 826. This property offers visitors excellent accessibility and ease of travel throughout South Florida. Situated in Miami Gardens, Mandela Plaza is surrounded by a diverse working and middle-class community of nearly 701,500 residents who live within a 15-minute drive radius. Neighboring points of interest include Hard Rock Stadium, St. Thomas University, Florida Memorial University, the Calder Casino, and surrounding businesses, services, and restaurants along Highway 441.
MARKETING BROCHURE
DEMOGRAPHICS
Demographics
ABOUT NORTHEAST DADE
Encompassing the cities of North Miami, North Miami Beach, Ives Estates, and parts of Miami Gardens, Northeast Dade encompasses various residential suburbs. Its proximity to the high-density, high-income areas of Aventura, Suny Isles, Bal Harbour, and Surfside provides an additional consumer base.
Most retail is concentrated along main thoroughfares and U.S.-1, which runs north to south on the area’s eastern edge. Interstate 95 runs through the area’s center, providing greater access to Miami and the southern portion of Broward County, as well as Fort Lauderdale International Airport and Miami International Airport, which are less than 30 minutes away by car.
Strip centers make up the bulk of retail space in the area, with the majority of tenants providing goods and services to the area’s local households. Some of the area’s largest tenants include fitness and entertainment businesses such as Topgolf and 24 Hour Fitness, as well as a variety of supermarkets, dry cleaners, and pharmacies.
Northeast Dade is an affordable retail area, with rents typically below the Miami average. The area has a significant share of retail inventory, making it the second largest retail area in Miami, though healthy tenant demand and limited new construction have made existing retail space here increasingly attractive for both tenants and real estate investors. Positive demographics, resulting in a rise in consumer spending in South Florida has continued to solidify tenant demand in the area as tenants increasingly want to secure space near these consumers.
NEARBY AMENITIES
HOSPITALS |
|||
|---|---|---|---|
| Aventura Hospital and Medical Center | Acute Care | 9 min drive | 5 mi |
| Memorial Regional Hospital | Acute Care | 11 min drive | 5.7 mi |
| Memorial Hospital Pembroke | Acute Care | 13 min drive | 7.3 mi |
| North Shore Medical Center | Acute Care | 11 min drive | 7.6 mi |
| Memorial Hospital West | Acute Care | 18 min drive | 10.1 mi |
RESTAURANTS |
|||
|---|---|---|---|
| Popeye's Louisiana Kitchen | - | - | 3 min walk |
| Papa John's | - | - | 4 min walk |
| Sweet Hand Kathy Restaurant & Bakery | - | - | 4 min walk |
| Tropical Oasis Restaurant | - | - | 4 min walk |
RETAIL |
||
|---|---|---|
| Chase Bank | Bank | 11 min walk |
| Publix | Supermarket | 13 min walk |
| Walgreens | Pharmacy | 13 min walk |
HOTELS |
|
|---|---|
| Best Western Plus |
104 rooms
9 min drive
|
| aloft Hotel |
207 rooms
9 min drive
|
LETTING AGENT
Jaime Esquenazi, Sales Associate
Presented by

Mandela Plaza | 20450 NW 2nd Ave
Hmm, there seems to have been an error sending your message. Please try again.
Thanks! Your message was sent.










