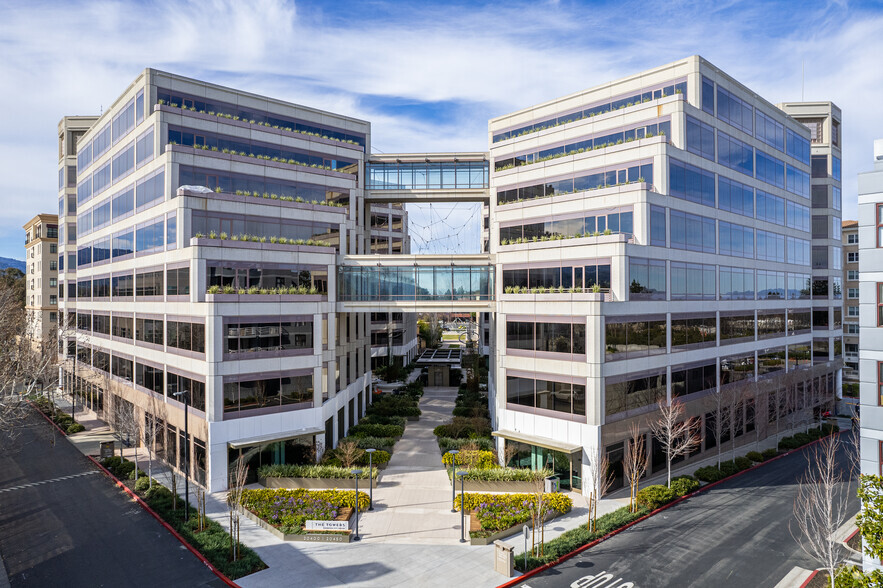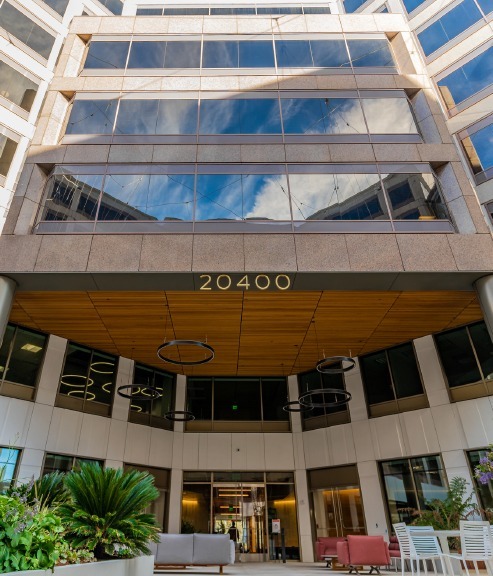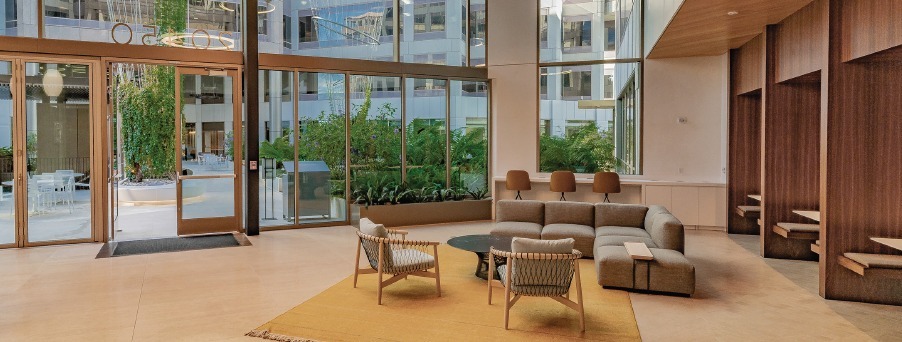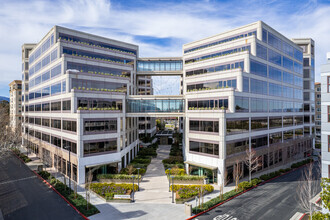
Cupertino City Center | Cupertino, CA 95014
This feature is unavailable at the moment.
We apologize, but the feature you are trying to access is currently unavailable. We are aware of this issue and our team is working hard to resolve the matter.
Please check back in a few minutes. We apologize for the inconvenience.
- LoopNet Team
thank you

Your email has been sent!
Cupertino City Center Cupertino, CA 95014
948 - 18,077 SF of Office Space Available



Park Highlights
- Landmark Image, Location and Identity
- EV Charging Stations
- Fitness Center
- Major New Common Area Upgrades and Renovations Completed
- Retail Center on Site including Le Boulanger Restaurant & Bakery
- Swimming Pool & Showers on Site
PARK FACTS
| Park Type | Office Park |
| Park Type | Office Park |
all available spaces(4)
Display Rent as
Cupertino City Center
20450 Stevens Creek Blvd - Bldg 4
948 SF
|
Upon Application
Upon Application
Upon Application
Upon Application
Upon Application
Upon Application
Building Type/Class
Office/A
Year Built
1987
Building Size
183,074 SF
Number of Floors
8
Typical Floor Size
22,898 SF
Parking
120 Spaces
- Space
- Size
- Term
- Rent
- Space Use
- Condition
- Available
- Fully Built-Out as Standard Office
- Fits 3 - 8 People
- Open Floor Plan Layout
- 1 Private Office
| Space | Size | Term | Rent | Space Use | Condition | Available |
| 1st Floor, Ste 120 | 948 SF | Negotiable | Upon Application Upon Application Upon Application Upon Application Upon Application Upon Application | Office | Full Build-Out | Now |
Cupertino City Center
20450 Stevens Creek Blvd - Bldg 4
948 SF
|
Upon Application
Upon Application
Upon Application
Upon Application
Upon Application
Upon Application
Building Type/Class
Office/A
Year Built
1987
Building Size
183,074 SF
Number of Floors
8
Typical Floor Size
22,898 SF
Parking
120 Spaces
20450 Stevens Creek Blvd - 1st Floor - Ste 120
Size
948 SF
Term
Negotiable
Rent
Upon Application
Upon Application
Upon Application
Upon Application
Upon Application
Upon Application
Space Use
Office
Condition
Full Build-Out
Available
Now
Cupertino City Center
20400 Stevens Creek Blvd - Bldg 3
2,160 - 17,129 SF
|
Multiple Rents
Multiple Rents
Multiple Rents
Multiple Rents
Multiple Rents
Multiple Rents
Building Type/Class
Office/A
Year Built
1989
Building Size
190,041 SF
Number of Floors
8
Typical Floor Size
22,898 SF
Parking
641 Spaces
- Space
- Size
- Term
- Rent
- Space Use
- Condition
- Available
- Mostly Open Floor Plan Layout
- 6 Private Offices
- Reception Area
- Fits 8 - 26 People
- 2 Conference Rooms
- Lease rate does not include utilities, property expenses or building services
- Mostly Open Floor Plan Layout
- 1 Conference Room
- Reception Area
- Fully Built-Out as Standard Office
- Fits 6 - 18 People
- Space is in Excellent Condition
Renovations completed!
- Lease rate does not include utilities, property expenses or building services
- Fits 30 - 95 People
- 2 Conference Rooms
- Kitchen
- Balcony
- Fully Built-Out as Standard Office
- 5 Private Offices
- Reception Area
- Elevator Access
| Space | Size | Term | Rent | Space Use | Condition | Available |
| 2nd Floor, Ste 290 | 3,191 SF | Negotiable | Upon Application Upon Application Upon Application Upon Application Upon Application Upon Application | Office | - | Now |
| 3rd Floor, Ste 390 | 2,160 SF | Negotiable | £46.87 /SF/PA £3.91 /SF/MO £504.47 /m²/PA £42.04 /m²/MO £101,232 /PA £8,436 /MO | Office | Full Build-Out | Now |
| 8th Floor, Ste 850/870 | 11,778 SF | Negotiable | £46.87 /SF/PA £3.91 /SF/MO £504.47 /m²/PA £42.04 /m²/MO £551,995 /PA £46,000 /MO | Office | Full Build-Out | Now |
Cupertino City Center
20400 Stevens Creek Blvd - Bldg 3
2,160 - 17,129 SF
|
Multiple Rents
Multiple Rents
Multiple Rents
Multiple Rents
Multiple Rents
Multiple Rents
Building Type/Class
Office/A
Year Built
1989
Building Size
190,041 SF
Number of Floors
8
Typical Floor Size
22,898 SF
Parking
641 Spaces
20400 Stevens Creek Blvd - 2nd Floor - Ste 290
Size
3,191 SF
Term
Negotiable
Rent
Upon Application
Upon Application
Upon Application
Upon Application
Upon Application
Upon Application
Space Use
Office
Condition
-
Available
Now
20400 Stevens Creek Blvd - 3rd Floor - Ste 390
Size
2,160 SF
Term
Negotiable
Rent
£46.87 /SF/PA
£3.91 /SF/MO
£504.47 /m²/PA
£42.04 /m²/MO
£101,232 /PA
£8,436 /MO
Space Use
Office
Condition
Full Build-Out
Available
Now
20400 Stevens Creek Blvd - 8th Floor - Ste 850/870
Size
11,778 SF
Term
Negotiable
Rent
£46.87 /SF/PA
£3.91 /SF/MO
£504.47 /m²/PA
£42.04 /m²/MO
£551,995 /PA
£46,000 /MO
Space Use
Office
Condition
Full Build-Out
Available
Now
1 of 1
VIDEOS
3D TOUR
PHOTOS
STREET VIEW
STREET
MAP
20450 Stevens Creek Blvd - 1st Floor - Ste 120
| Size | 948 SF |
| Term | Negotiable |
| Rent | Upon Application |
| Space Use | Office |
| Condition | Full Build-Out |
| Available | Now |
- Fully Built-Out as Standard Office
- Open Floor Plan Layout
- Fits 3 - 8 People
- 1 Private Office
1 of 1
VIDEOS
3D TOUR
PHOTOS
STREET VIEW
STREET
MAP
20400 Stevens Creek Blvd - 2nd Floor - Ste 290
| Size | 3,191 SF |
| Term | Negotiable |
| Rent | Upon Application |
| Space Use | Office |
| Condition | - |
| Available | Now |
- Mostly Open Floor Plan Layout
- Fits 8 - 26 People
- 6 Private Offices
- 2 Conference Rooms
- Reception Area
1 of 1
VIDEOS
3D TOUR
PHOTOS
STREET VIEW
STREET
MAP
20400 Stevens Creek Blvd - 3rd Floor - Ste 390
| Size | 2,160 SF |
| Term | Negotiable |
| Rent | £46.87 /SF/PA |
| Space Use | Office |
| Condition | Full Build-Out |
| Available | Now |
- Lease rate does not include utilities, property expenses or building services
- Fully Built-Out as Standard Office
- Mostly Open Floor Plan Layout
- Fits 6 - 18 People
- 1 Conference Room
- Space is in Excellent Condition
- Reception Area
1 of 2
VIDEOS
3D TOUR
PHOTOS
STREET VIEW
STREET
MAP
20400 Stevens Creek Blvd - 8th Floor - Ste 850/870
| Size | 11,778 SF |
| Term | Negotiable |
| Rent | £46.87 /SF/PA |
| Space Use | Office |
| Condition | Full Build-Out |
| Available | Now |
Renovations completed!
- Lease rate does not include utilities, property expenses or building services
- Fully Built-Out as Standard Office
- Fits 30 - 95 People
- 5 Private Offices
- 2 Conference Rooms
- Reception Area
- Kitchen
- Elevator Access
- Balcony
SELECT TENANTS AT THIS PROPERTY
- Floor
- Tenant Name
- 7th
- Aemetis, Inc
- 6th
- Amazon Web Services
- 2nd
- AMS
- 7th
- Cagan McAfee Capital Partners
- 2nd
- Grellas Shah LLP
- 7th
- Magnachip
- 3rd
- Morgan Stanley
Park Overview
Stunning office campus featuring 2 class A office buildings with countless amenities and TI build-outs
1 of 1
Walk Score ®
Very Walkable (83)
Bike Score ®
Very Bikeable (77)
1 of 20
VIDEOS
3D TOUR
PHOTOS
STREET VIEW
STREET
MAP
1 of 1
Presented by

Cupertino City Center | Cupertino, CA 95014
Already a member? Log In
Hmm, there seems to have been an error sending your message. Please try again.
Thanks! Your message was sent.




