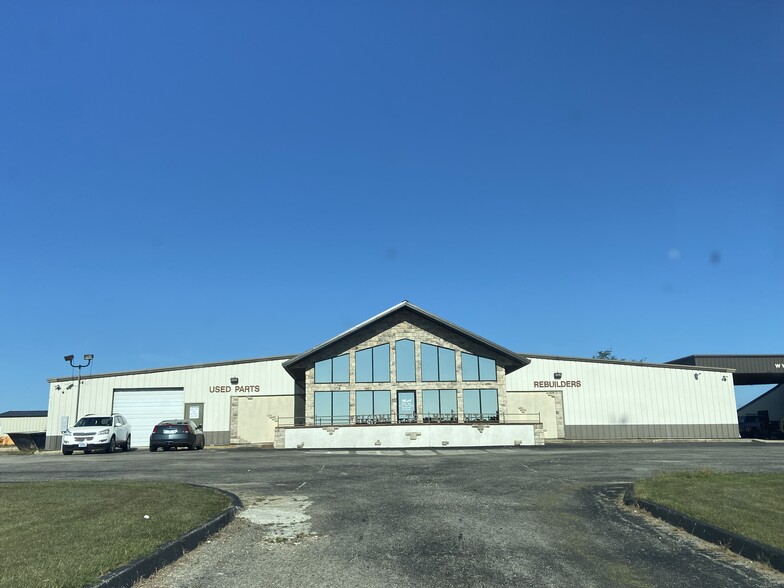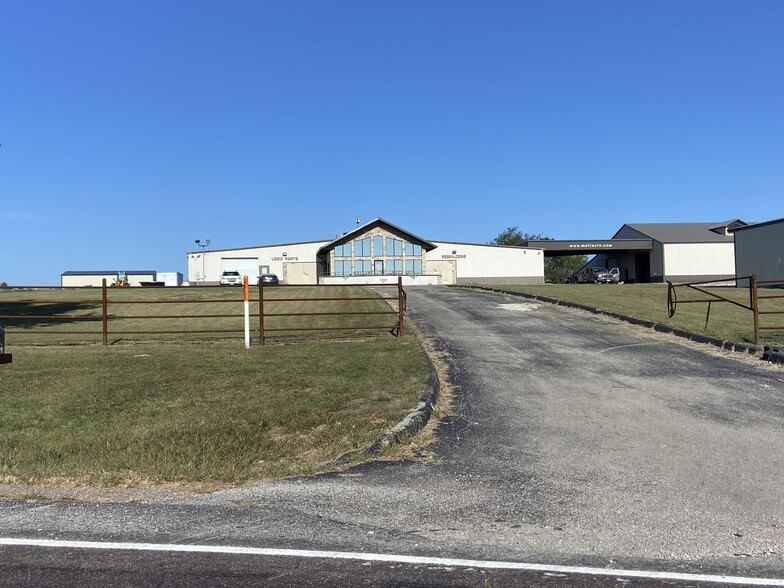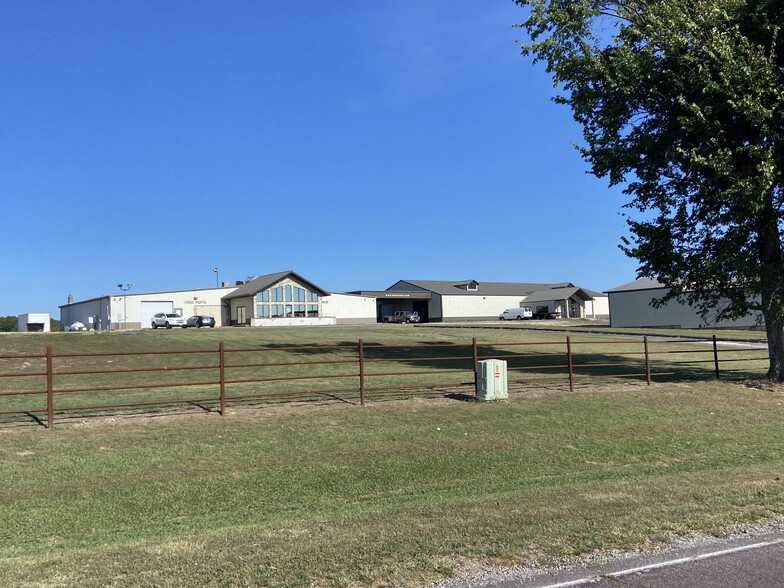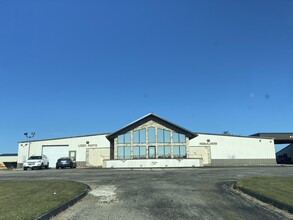
20451 Highway W
This feature is unavailable at the moment.
We apologize, but the feature you are trying to access is currently unavailable. We are aware of this issue and our team is working hard to resolve the matter.
Please check back in a few minutes. We apologize for the inconvenience.
- LoopNet Team
thank you

Your email has been sent!
20451 Highway W
26,726 SF Industrial Building Lebanon, MO 65536 £1,369,288 (£51/SF)



Investment Highlights
- 26,726 m/l Total SF
- 1,200 lf Old Route 66 Frontage
- Easy 44 Highway Access
- 4 Free-Standing buildings
- Multiple Ground Level Doors
Executive Summary
Located just south and outside Lebanon Missouri on Historic old Route 66 with approx. 1,200 lf of frontage. This outstanding 26,726 m/l sf multi-warehouse complex spread over 37 + acs enters through a gated pipelined fenced driveway opening up to an expansive 4 building complex. Included in this sale are Laclede County Parcel: 13-8.0-28-000--000-001.002 of 24.93 acres m/l and 13-8.0-27-000-000-024.000 of 4.25 acres m/l per Laclede County Assessor. The main building is a 8,822 m/l sf exterior stone with expansive window storefront retail/sales office and warehouse/garage building featuring an impressive interior vaulted oak lined ceiling, tile floors, with an extensive retail/sales counter. The office area includes 3 sales offices, conference room, copy room, 2 restrooms, 1 with a full shower. Exiting out of the office into the warehouse you will find a large warehouse/ garage with 15'' peak ceilings, 4-12'w x12'h OH doors, 2-10'w x 12'h OH doors with easy access for vehicle or equipment needs. This space is heated with a Clean Burn oil heater and 2 propane electric start door unit heaters. A mezzanine is located above the office for small parts and a climate-controlled work room. Along the northside of the is space is a service area with 2- 8'w x 8'w OH doors for any utilitarian uses, a shop restroom is inside the garage for employees. Building 2 is a 1,200 m/l sf insulated metal storage building with concrete floors, single phase electric with 1-9'w x 10'h OH door and 1-8' w x 8'H OH door. There is also an attached storage area with a concrete floor. Building 3 is a connected to the main building with a covered canopy for protection from the elements, 13,248 m/l sf of clear span warehouse /office with 13' eve and 19' peak heights. This space is heated with a Clean Burn oil heater and with 2 propane electric start door unit heaters. The floor is concrete with a floor drain. More...
An extensive racking system (negotiable) lines the interior walls and center of this space. There are 2- 12'w x 12' h OH doors on one end and 12'w x 12' h on the other end. The office is unfinished with gravel floor and stubbed for septic lines. Attached to this building is a parts room, concrete floor with multiple OH doors from 5'w x 8'h to 10'w x 10'h in size. Building 4 is a 3,456 sf metal building with gravel floor. This building is clear span and has 2-12'w x 10'h OH doors with 12' eves and 16' peak. Perfect for flat bed and trailer storage. Located on a total of approx. 37+ acres which includes a 24 +acre rear tract for possible expansion or outside storage and a 4.25-acre frontage tract. Buyers and buyer agents to perform their own due diligence regarding land and building sizes.
An extensive racking system (negotiable) lines the interior walls and center of this space. There are 2- 12'w x 12' h OH doors on one end and 12'w x 12' h on the other end. The office is unfinished with gravel floor and stubbed for septic lines. Attached to this building is a parts room, concrete floor with multiple OH doors from 5'w x 8'h to 10'w x 10'h in size. Building 4 is a 3,456 sf metal building with gravel floor. This building is clear span and has 2-12'w x 10'h OH doors with 12' eves and 16' peak. Perfect for flat bed and trailer storage. Located on a total of approx. 37+ acres which includes a 24 +acre rear tract for possible expansion or outside storage and a 4.25-acre frontage tract. Buyers and buyer agents to perform their own due diligence regarding land and building sizes.
Taxes & Operating Expenses (Actual - 2023) Click Here to Access |
Annual | Annual Per SF |
|---|---|---|
| Taxes |
$99,999

|
$9.99

|
| Operating Expenses |
$99,999

|
$9.99

|
| Total Expenses |
$99,999

|
$9.99

|
Taxes & Operating Expenses (Actual - 2023) Click Here to Access
| Taxes | |
|---|---|
| Annual | $99,999 |
| Annual Per SF | $9.99 |
| Operating Expenses | |
|---|---|
| Annual | $99,999 |
| Annual Per SF | $9.99 |
| Total Expenses | |
|---|---|
| Annual | $99,999 |
| Annual Per SF | $9.99 |
Property Facts
1 of 1
PROPERTY TAXES
| Parcel Number | 13-8.0-27-002-001-013.000 | Total Assessment | £90,216 (2024) |
| Land Assessment | £0 (2024) | Annual Taxes | -£1 (£0.00/sf) |
| Improvements Assessment | £0 (2024) | Tax Year | 2023 Payable 2024 |
PROPERTY TAXES
Parcel Number
13-8.0-27-002-001-013.000
Land Assessment
£0 (2024)
Improvements Assessment
£0 (2024)
Total Assessment
£90,216 (2024)
Annual Taxes
-£1 (£0.00/sf)
Tax Year
2023 Payable 2024
zoning
| Zoning Code | County (County Zoning- General Zoning Permitted) |
| County (County Zoning- General Zoning Permitted) |
1 of 36
VIDEOS
3D TOUR
PHOTOS
STREET VIEW
STREET
MAP
1 of 1
Presented by

20451 Highway W
Already a member? Log In
Hmm, there seems to have been an error sending your message. Please try again.
Thanks! Your message was sent.


