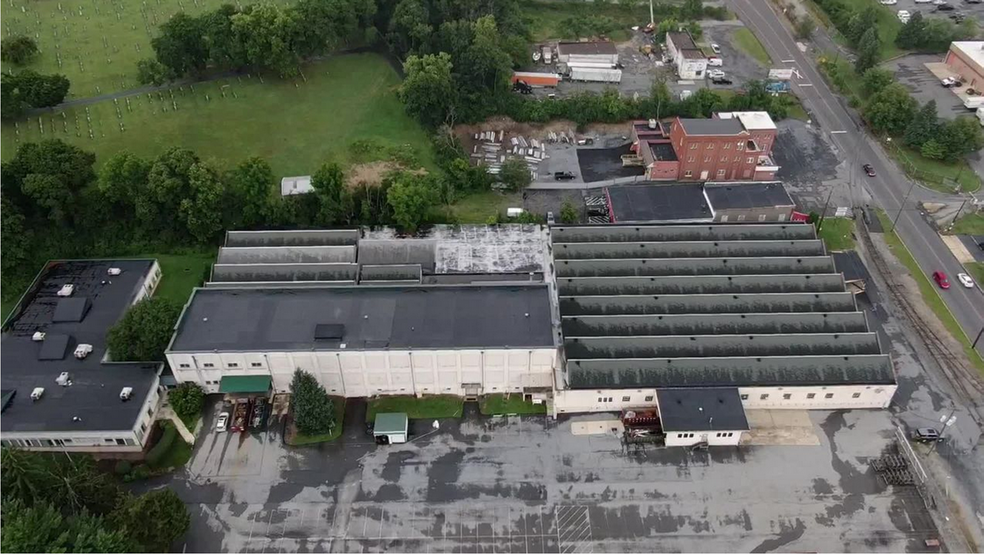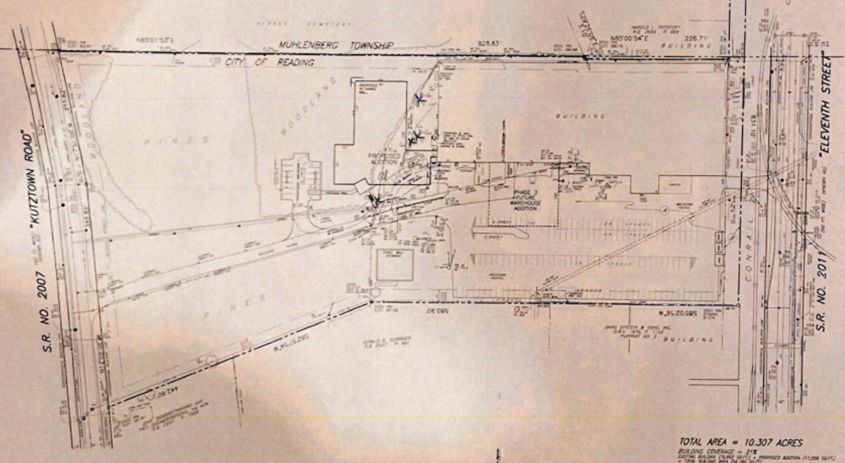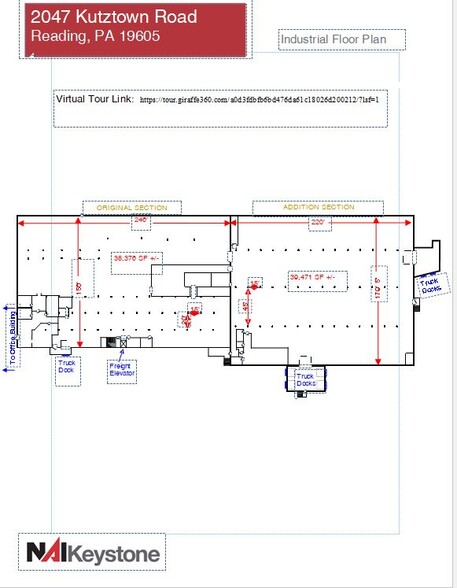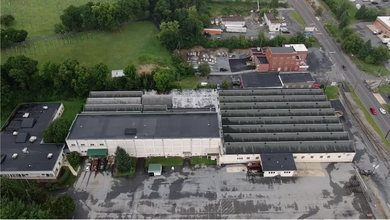
2047 Kutztown Rd
This feature is unavailable at the moment.
We apologize, but the feature you are trying to access is currently unavailable. We are aware of this issue and our team is working hard to resolve the matter.
Please check back in a few minutes. We apologize for the inconvenience.
- LoopNet Team
thank you

Your email has been sent!
2047 Kutztown Rd
106,772 SF Industrial Building Reading, PA 19605 £2,621,208 (£25/SF)



Investment Highlights
- Beautiful Office Building w/ Industrial
- Desirable Labor Pool w/i 1-mile radius
- Driveways on Kutztown Road and N. 11th Street
- Perfect for Owner-User or Redevelopment Project
- Immediate access off Route 12 / N. 11th Street Exit
Executive Summary
106,772 SF on 10-Acres as a Perfect Redevelopment Opportunity or Owner-User facility. 17,408 SF Office Condo is included on this property.
OFFICE DETAILS: 17,408 SF one-story
Masonry exterior walls, mix of smooth face and split face c.m.u. with varied coloring. Steel superstructure, flat roof with original EPDM over 2 1/2” rigid insulation. Thermopane Windows are set in aluminum frames. Some operate, some are fixed pane.
Solid core stain grade Birch Doors set in hollow metal frames w/lever action hardware. 18” Carpet Tile floors. Fluorescent Lighting w/ standard prismatic lenses. Executive offices have LED butterfly fixtures. Open area shave T-5 Pendant lights as well as “high hats”. A 4” Concrete slab over a vapor barrier and crushed stone is provided.
Architecture by DESIGNWORKS Architecture, P.C. and construction by Associated Construction Management.
INDUSTRIAL DETAILS: 89,364 SF Total
Main Floor is 78,864 SF
Second Floor is 10,500 SF
Lower Level is 10,772 SF (NOT INCLUDED in Total)
Concrete and brick exterior walls with steel and heavy timber wood framing in original sections. Original section has wall panels covering all window openings. Roof monitors 22’ at peak allow for lots of natural light even with the glass covered by fiberglass panels. Concrete floors throughout with a limited section on the original building having some wood block floor over concrete. This area is covered by steel plate and / or a layer of macadam. 15” square concrete columns set at 15’ x 20’ spacing in original building and 15’ x 45’ steel columns in the newer building. Roof on the original is one-half pitched roof w/ rubber membrane, six peaked roof monitors covered with shingles and rubber membrane and a small section of flat roof in disrepair. Appears to be composition. Newer section has eight peaked roof monitors w/ shingles. Seven (7) docks serve the main floor. Edge-of-dock levelers are provided. One drive-in door serves the basement area. Two exterior docks on the end also abuts a rail spur / line operated by Norfolk Southern. The property across N 11th often has cars on the spur.
The industrial section was vandalized early November and several copper lines feeding the electric panel where stolen. Sale price is adjusted to account for this condition. It is assumed that most re-development could involve changing or updating the electric in this section.
Visit naikeystone.com for accurate listing info.
OFFICE DETAILS: 17,408 SF one-story
Masonry exterior walls, mix of smooth face and split face c.m.u. with varied coloring. Steel superstructure, flat roof with original EPDM over 2 1/2” rigid insulation. Thermopane Windows are set in aluminum frames. Some operate, some are fixed pane.
Solid core stain grade Birch Doors set in hollow metal frames w/lever action hardware. 18” Carpet Tile floors. Fluorescent Lighting w/ standard prismatic lenses. Executive offices have LED butterfly fixtures. Open area shave T-5 Pendant lights as well as “high hats”. A 4” Concrete slab over a vapor barrier and crushed stone is provided.
Architecture by DESIGNWORKS Architecture, P.C. and construction by Associated Construction Management.
INDUSTRIAL DETAILS: 89,364 SF Total
Main Floor is 78,864 SF
Second Floor is 10,500 SF
Lower Level is 10,772 SF (NOT INCLUDED in Total)
Concrete and brick exterior walls with steel and heavy timber wood framing in original sections. Original section has wall panels covering all window openings. Roof monitors 22’ at peak allow for lots of natural light even with the glass covered by fiberglass panels. Concrete floors throughout with a limited section on the original building having some wood block floor over concrete. This area is covered by steel plate and / or a layer of macadam. 15” square concrete columns set at 15’ x 20’ spacing in original building and 15’ x 45’ steel columns in the newer building. Roof on the original is one-half pitched roof w/ rubber membrane, six peaked roof monitors covered with shingles and rubber membrane and a small section of flat roof in disrepair. Appears to be composition. Newer section has eight peaked roof monitors w/ shingles. Seven (7) docks serve the main floor. Edge-of-dock levelers are provided. One drive-in door serves the basement area. Two exterior docks on the end also abuts a rail spur / line operated by Norfolk Southern. The property across N 11th often has cars on the spur.
The industrial section was vandalized early November and several copper lines feeding the electric panel where stolen. Sale price is adjusted to account for this condition. It is assumed that most re-development could involve changing or updating the electric in this section.
Visit naikeystone.com for accurate listing info.
Taxes & Operating Expenses (Actual - 2024) Click Here to Access |
Annual | Annual Per SF |
|---|---|---|
| Taxes |
$99,999

|
$9.99

|
| Operating Expenses |
$99,999

|
$9.99

|
| Total Expenses |
$99,999

|
$9.99

|
Taxes & Operating Expenses (Actual - 2024) Click Here to Access
| Taxes | |
|---|---|
| Annual | $99,999 |
| Annual Per SF | $9.99 |
| Operating Expenses | |
|---|---|
| Annual | $99,999 |
| Annual Per SF | $9.99 |
| Total Expenses | |
|---|---|
| Annual | $99,999 |
| Annual Per SF | $9.99 |
Property Facts
Amenities
- Roof Lights
- Yard
- Fiber Optic Internet
Utilities
- Lighting
- Gas - Natural
- Water - City
- Sewer - City
- Heating - Gas
PROPERTY TAXES
| Parcel Numbers | Total Assessment | £1,186,194 | |
| Land Assessment | £276,361 | Annual Taxes | -£1 (£0.00/sf) |
| Improvements Assessment | £909,833 | Tax Year | 2024 Payable 2024 |
PROPERTY TAXES
Parcel Numbers
Land Assessment
£276,361
Improvements Assessment
£909,833
Total Assessment
£1,186,194
Annual Taxes
-£1 (£0.00/sf)
Tax Year
2024 Payable 2024
zoning
| Zoning Code | M-C ("Manufacturing Commercial" district, which is the City of Reading's most liberal ordinance.) |
| M-C ("Manufacturing Commercial" district, which is the City of Reading's most liberal ordinance.) |
1 of 17
VIDEOS
3D TOUR
PHOTOS
STREET VIEW
STREET
MAP
Presented by

2047 Kutztown Rd
Already a member? Log In
Hmm, there seems to have been an error sending your message. Please try again.
Thanks! Your message was sent.




