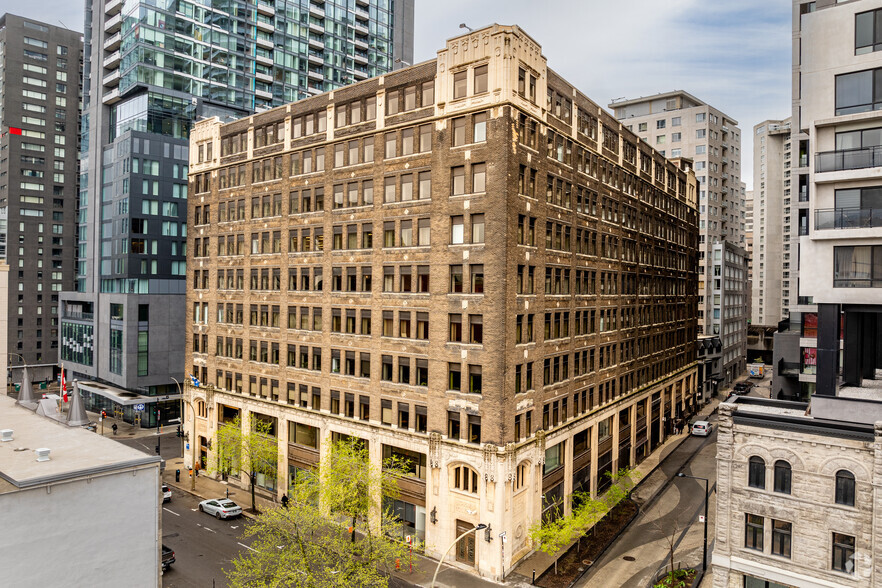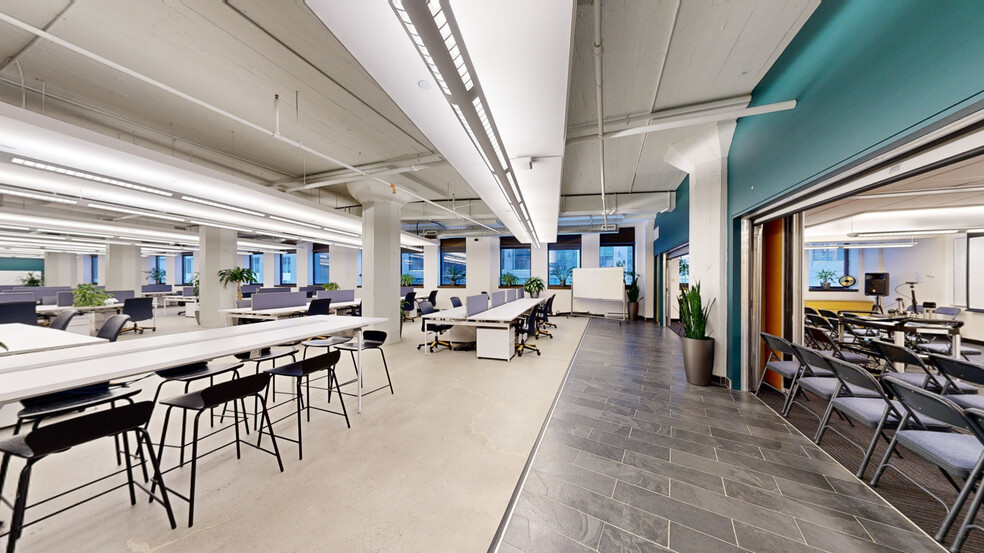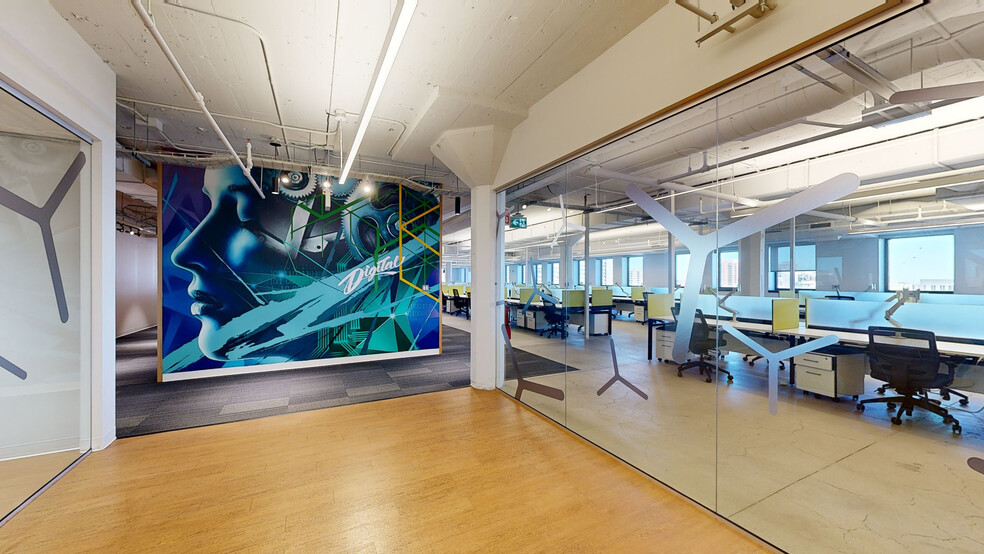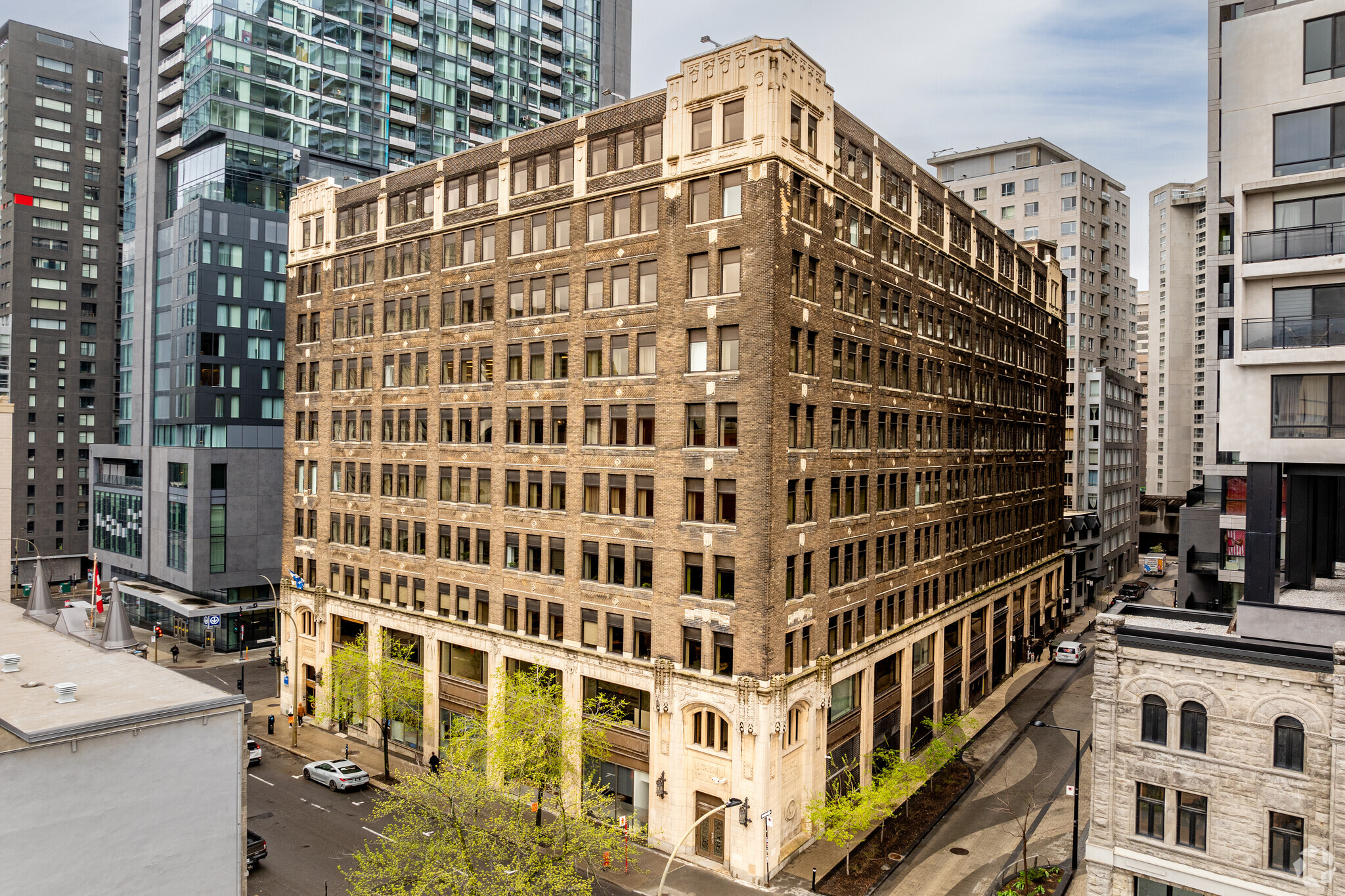Édifice Caron 2050 Rue de Bleury 5,227 - 68,080 SF of 4-Star Office Space Available in Montréal, QC H3A 2J5



HIGHLIGHTS
- High-End Office Spaces: 11'2" ceilings, open layouts, premium finishes, and plug-and-play options with fully furnished or custom build-to-suit suites.
- Sustainable and Efficient: LEED Gold Certified with a new computerized HVAC and lighting system, upgraded fire alarm, and a backup generator.
- Flexible Leasing Options: Move-in-ready spaces available for businesses of all sizes, from startups to large corporations, in a prestigious setting.
- Exceptional Amenities: Rooftop terrace, 24-hour on-site personnel, upgraded elevators, reserved indoor parking spaces, and bike storage.
- Historic Charm, Contemporary Upgrades: Over 100-year-old Art Deco landmark modernized to meet today’s highest business standards.
ALL AVAILABLE SPACES(5)
Display Rent as
- SPACE
- SIZE
- TERM
- RENT
- SPACE USE
- CONDITION
- AVAILABLE
Built for a technology company with high-end materials, this turnkey loft-style space features a reception and entrance area, 10 closed offices, one large modular boardroom, two smaller boardrooms, a spacious kitchen with a lounge, and two in-suite showers.
- Fully Built-Out as Standard Office
- 10 Private Offices
- Space is in Excellent Condition
- Mostly Open Floor Plan Layout
- 3 Conference Rooms
- Plug & Play
This full-floor space features a dedicated elevator lobby with security access. Originally built for a leading technology company's head office, it offers open ceilings with strategic acoustic clouds to reduce sound reverberation. The carpeted floors can be removed or replaced as needed. The layout includes approximately 18 offices or breakout rooms, four large conference rooms, and two extra-large conference rooms. A spacious, updated kitchen, modern washrooms, and capacity for over 110 workstations complete the space.
- Listed rate may not include certain utilities, building services and property expenses
- 18 Private Offices
- 110 Workstations
- Plug & Play
- Reception Area
- Fully Carpeted
- Exposed Ceiling
- Bicycle Storage
- Mostly Open Floor Plan Layout
- 6 Conference Rooms
- Finished Ceilings: 9 ft - 11 ft 2 in
- Central Air Conditioning
- Elevator Access
- High Ceilings
- After Hours HVAC Available
Turnkey space in move-in-ready condition, combining loft and traditional offices. Features include a glass office, two conference rooms, a full kitchen, and a large open area.
- Fully Built-Out as Standard Office
- 1 Private Office
- 30 Workstations
- Space is in Excellent Condition
- Kitchen
- 11'2" exposed concrete ceilings
- Mostly Open Floor Plan Layout
- 2 Conference Rooms
- Finished Ceilings: 9 ft - 11 ft 2 in
- Central Air and Heating
- High Ceilings
- Data cabling in place
This office space features a large open area, a conference room, and a spacious storage area with direct access to the freight elevator.
- Listed rate may not include certain utilities, building services and property expenses
- 1 Conference Room
- Central Air Conditioning
- After Hours HVAC Available
- Mostly Open Floor Plan Layout
- Space is in Excellent Condition
- Closed Circuit Television Monitoring (CCTV)
- Bicycle Storage
Full-floor office space featuring open and closed offices, breakout rooms, and a high-tech boardroom designed for video conferencing. A center core design maximizes natural light. Located on the top floor with expansive views, the loft-style space includes room for approximately 150 workstations, one shower, four closed offices, 10 breakout rooms, a boardroom for 20 people, and a server room.
- Fully Built-Out as Standard Office
- 7 Private Offices
- 150 Workstations
- Plug & Play
- Kitchen
- High Ceilings
- Natural Light
- Emergency Lighting
- Open-Plan
- Large kitchen and lounge area
- Mostly Open Floor Plan Layout
- 7 Conference Rooms
- High End Trophy Space
- Central Air and Heating
- Elevator Access
- Exposed Ceiling
- After Hours HVAC Available
- Shower Facilities
- Wheelchair Accessible
| Space | Size | Term | Rent | Space Use | Condition | Available |
| 2nd Floor, Ste 240 | 10,760 SF | Negotiable | Upon Application | Office | Full Build-Out | Now |
| 3rd Floor, Ste 300 | 23,500 SF | Negotiable | Upon Application | Office | - | 01/11/2025 |
| 5th Floor, Ste 503 | 5,260 SF | 1-10 Years | Upon Application | Office | Full Build-Out | Now |
| 5th Floor, Ste 520 | 5,227 SF | Negotiable | Upon Application | Office | - | Now |
| 9th Floor, Ste 900 | 23,333 SF | 1-10 Years | Upon Application | Office | Full Build-Out | Now |
2nd Floor, Ste 240
| Size |
| 10,760 SF |
| Term |
| Negotiable |
| Rent |
| Upon Application |
| Space Use |
| Office |
| Condition |
| Full Build-Out |
| Available |
| Now |
3rd Floor, Ste 300
| Size |
| 23,500 SF |
| Term |
| Negotiable |
| Rent |
| Upon Application |
| Space Use |
| Office |
| Condition |
| - |
| Available |
| 01/11/2025 |
5th Floor, Ste 503
| Size |
| 5,260 SF |
| Term |
| 1-10 Years |
| Rent |
| Upon Application |
| Space Use |
| Office |
| Condition |
| Full Build-Out |
| Available |
| Now |
5th Floor, Ste 520
| Size |
| 5,227 SF |
| Term |
| Negotiable |
| Rent |
| Upon Application |
| Space Use |
| Office |
| Condition |
| - |
| Available |
| Now |
9th Floor, Ste 900
| Size |
| 23,333 SF |
| Term |
| 1-10 Years |
| Rent |
| Upon Application |
| Space Use |
| Office |
| Condition |
| Full Build-Out |
| Available |
| Now |
PROPERTY OVERVIEW
The Caron Building, located at 2050 Rue de Bleury in the heart of Downtown Montreal where east meets west, is a distinguished Art Deco landmark. This LEED Gold Certified building exemplifies excellence in sustainable design and operational efficiency. Ensuring a convenient commute for employees and visitors alike, the Caron Building is located directly across from the Place-des-Arts metro station in the Quartier-des-Spectacles, an area filled with amenities, restaurants, and services. Historic charm and contemporary functionality merge at the Caron Building. As an owner-operated building for over 40 years, ownership is committed to maintaining superior building infrastructure, with ongoing investments in a new computerized HVAC and lighting system, a new service elevator, and an upgraded fire alarm system. Premium amenities include a rooftop terrace, state-of-the-art security systems, 24/7 on-site personnel, 42 indoor parking spaces, and secure bike storage. Additional conveniences include four passenger elevators, a new freight elevator, and a backup generator to ensure uninterrupted business operations. Move-in-ready office space is available for businesses of all sizes, from startups to large public corporations. Tenants enjoy thoughtfully designed suites with over 11-foot ceilings, open-concept layouts, high-end finishes, and plug-and-play options. Spaces may be delivered fully furnished or custom-built to meet specific needs. With a prestigious address, modern upgrades, and flexible leasing options, the Caron Building presents a prime opportunity for companies seeking high-quality workspace in a vibrant downtown setting.
- Bus Route
- Catering Service
- Public Transport
- Property Manager on Site
- Security System
- Roof Terrace
- Bicycle Storage
- Central Heating
- High Ceilings
- Open-Plan
- Plug & Play
- Air Conditioning
PROPERTY FACTS
MARKETING BROCHURE
NEARBY AMENITIES
RESTAURANTS |
|||
|---|---|---|---|
| Thai Express | American | - | 3 min walk |
| A&W | - | - | 4 min walk |
| freshii | - | - | 4 min walk |
| Subway | - | - | 3 min walk |
| Tim Hortons | Cafe | £ | 4 min walk |
| Starbucks | Cafe | £ | 4 min walk |
| Cacao 70 | Cafe | £££ | 5 min walk |
| Pullman | Spanish | £££ | 4 min walk |
| Universel Déjeuners et Grillades | Steakhouse | £££ | 5 min walk |
RETAIL |
||
|---|---|---|
| Couche-Tard | Convenience Market | 2 min walk |
| Jean Coutu | Drug Store | 3 min walk |
| Provigo | Supermarket | 5 min walk |
| Hudson's Bay Company | Other Retail | 6 min walk |
| SAQ | Liquor | 7 min walk |
| Dollarama | Dollar/Variety/Thrift | 7 min walk |
| UNIQLO | Unisex Apparel | 8 min walk |
HOTELS |
|
|---|---|
| Hilton Garden Inn |
221 rooms
3 min walk
|
| Delta Hotel |
456 rooms
4 min walk
|
| Courtyard |
212 rooms
8 min walk
|
| Autograph Collection |
193 rooms
10 min walk
|
| Omni |
299 rooms
11 min walk
|
| InterContinental |
357 rooms
13 min walk
|
| Ritz-Carlton |
129 rooms
15 min walk
|
LEASING AGENT
LEASING AGENT




















