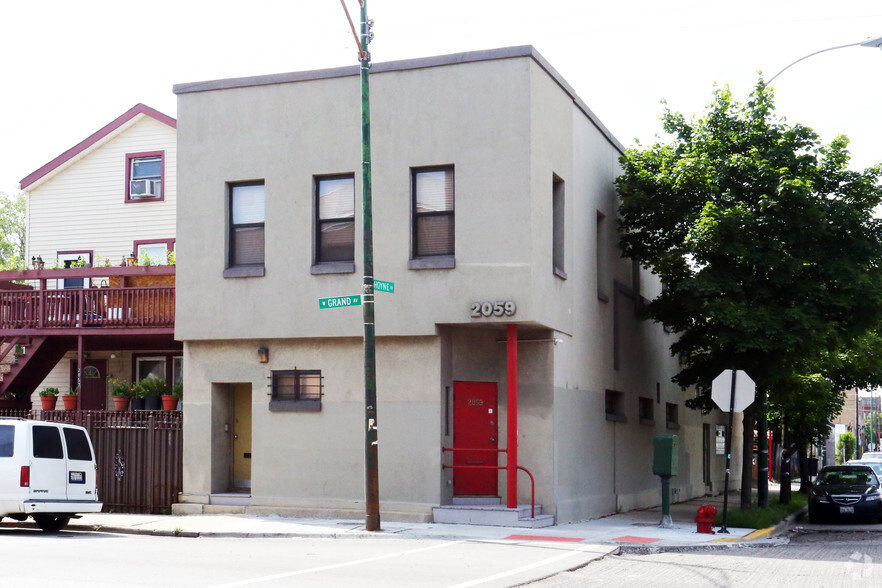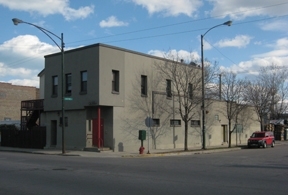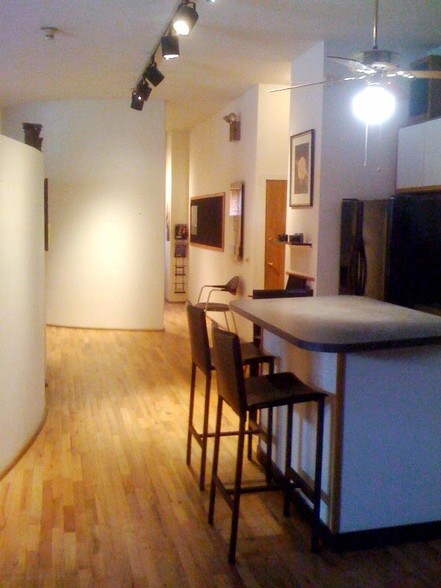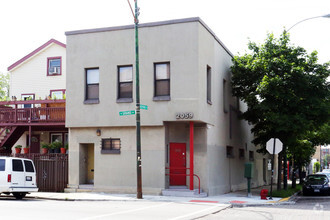
This feature is unavailable at the moment.
We apologize, but the feature you are trying to access is currently unavailable. We are aware of this issue and our team is working hard to resolve the matter.
Please check back in a few minutes. We apologize for the inconvenience.
- LoopNet Team
thank you

Your email has been sent!
2059 W Grand Ave
1,000 - 2,000 SF of Office Space Available in Chicago, IL 60612



all available space(1)
Display Rent as
- Space
- Size
- Term
- Rent
- Space Use
- Condition
- Available
Beautifully finished commercial space ideal for office, architect, photography or design studio. Could be combined with the rear space for the right user: 1000 sq ft photography studio with 14ft ceilings and rear overhead door.
- Rate includes utilities, building services and property expenses
- Mostly Open Floor Plan Layout
- 2 Workstations
- Central Air and Heating
- High Ceilings
- Wooden Floors
- Fully Built-Out as Live/Work Space
- Fits 1 - 3 People
- Finished Ceilings: 10 ft - 14 ft
- Private Restrooms
- Open-Plan
- Corner location
| Space | Size | Term | Rent | Space Use | Condition | Available |
| 1st Floor, Ste front | 0.02-0.05 AC | Negotiable | £15.88 /SF/PA £1.32 /SF/MO £170.98 /m²/PA £14.25 /m²/MO £31,769 /PA £2,647 /MO | Office | Full Build-Out | Now |
1st Floor, Ste front
| Size |
| 0.02-0.05 AC |
| Term |
| Negotiable |
| Rent |
| £15.88 /SF/PA £1.32 /SF/MO £170.98 /m²/PA £14.25 /m²/MO £31,769 /PA £2,647 /MO |
| Space Use |
| Office |
| Condition |
| Full Build-Out |
| Available |
| Now |
1st Floor, Ste front
| Size | 0.02-0.05 AC |
| Term | Negotiable |
| Rent | £15.88 /SF/PA |
| Space Use | Office |
| Condition | Full Build-Out |
| Available | Now |
Beautifully finished commercial space ideal for office, architect, photography or design studio. Could be combined with the rear space for the right user: 1000 sq ft photography studio with 14ft ceilings and rear overhead door.
- Rate includes utilities, building services and property expenses
- Fully Built-Out as Live/Work Space
- Mostly Open Floor Plan Layout
- Fits 1 - 3 People
- 2 Workstations
- Finished Ceilings: 10 ft - 14 ft
- Central Air and Heating
- Private Restrooms
- High Ceilings
- Open-Plan
- Wooden Floors
- Corner location
Property Overview
This creative office features full kitchen and bathroom. Central heat & air, wood floors, private entrance with buzzer system. Ceilings are approx 10'. Floor plan is pretty open with built-ins. Plenty of street parking, close to transit and the expressway. Grand Ave bus at your front door, west of the Merchandise Mart. Tons of eateries and nightlife.
- Air Conditioning
PROPERTY FACTS
Presented by

2059 W Grand Ave
Hmm, there seems to have been an error sending your message. Please try again.
Thanks! Your message was sent.




