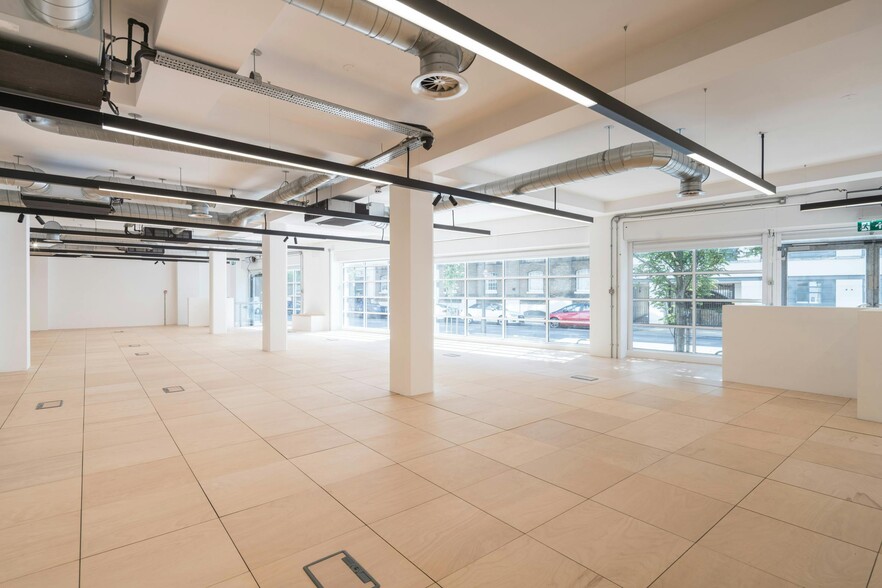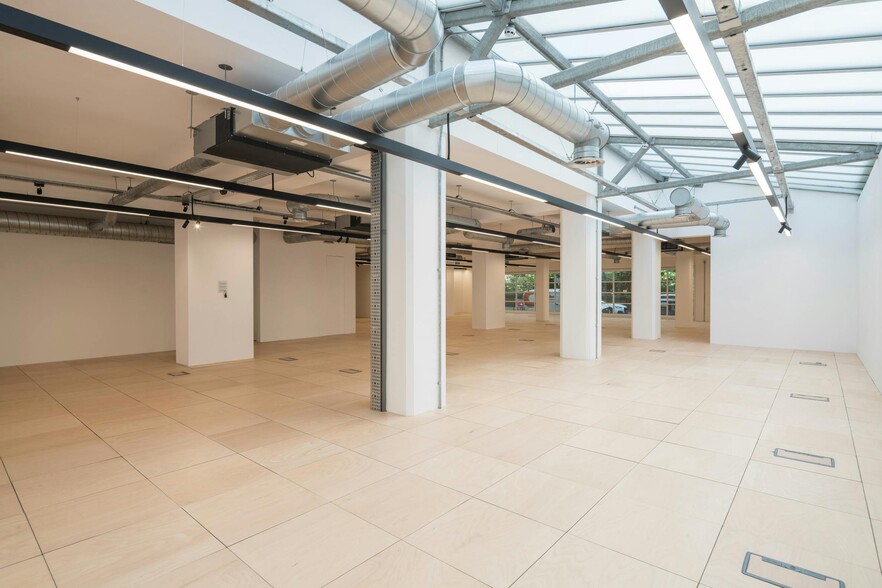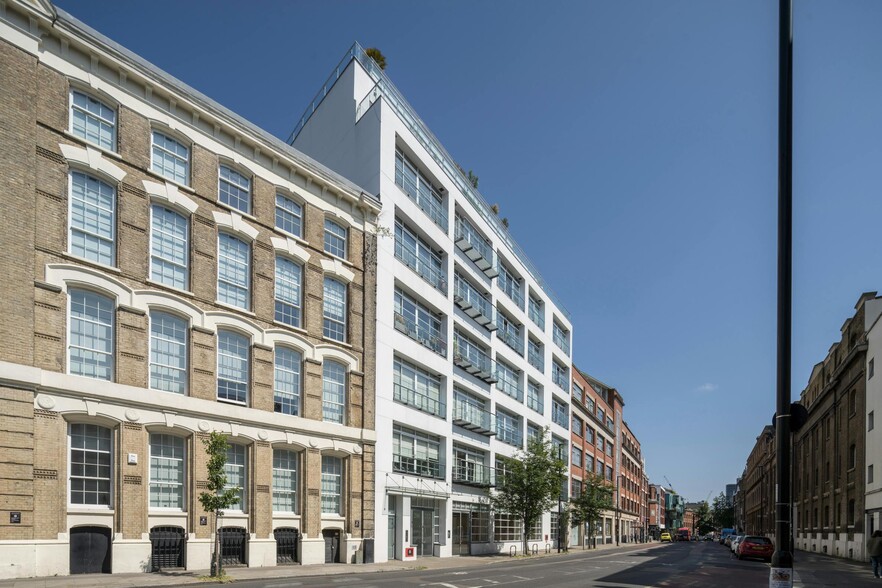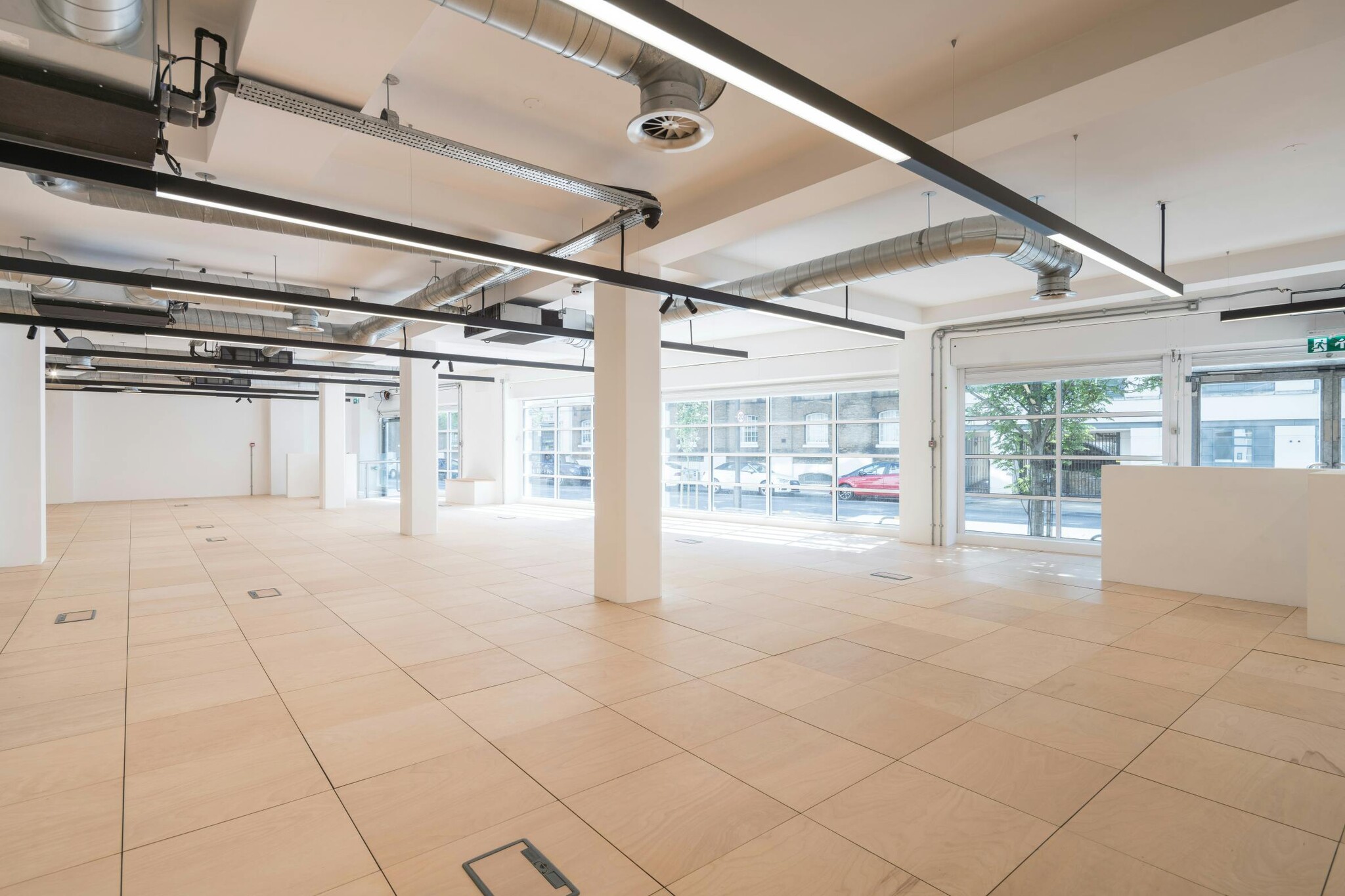Paramount Building 206-212 St John St 6,293 SF of Office Space Available in London EC1V 4JY



HIGHLIGHTS
- Could be ideal for creative office or showroom
- Own front door direct from St John Street and rear access from Agdon Street
- Self-contained WCs
- Superb natural daylight
- New LED lighting
- Skylights
- Car parking spaces available by arrangement
- Generous Street Frontage of 20.35m approx
- Rear street access from Agdon Street
- Good floor to ceiling heights
- Wood block raised flooring
- New air-conditioning
- Loading bay doors to the rear
- Short walk to Farringdon station
ALL AVAILABLE SPACE(1)
Display Rent as
- SPACE
- SIZE
- TERM
- RENT
- SPACE USE
- CONDITION
- AVAILABLE
Offices are being completely overhauled and is currently under refurbishment to include; new air-conditioning, lighting, WCs, flooring, skylights and redecoration
- Use Class: E
- Fits 16 - 51 People
- Central Air and Heating
- Natural Light
- Private Restrooms
- Car parking
- Mostly Open Floor Plan Layout
- Space is in Excellent Condition
- Kitchen
- Accent Lighting
- Benefits from generous frontage
- Wood block raised flooring
| Space | Size | Term | Rent | Space Use | Condition | Available |
| Ground | 6,293 SF | Negotiable | £59.50 /SF/PA | Office | Shell Space | Now |
Ground
| Size |
| 6,293 SF |
| Term |
| Negotiable |
| Rent |
| £59.50 /SF/PA |
| Space Use |
| Office |
| Condition |
| Shell Space |
| Available |
| Now |
PROPERTY OVERVIEW
Built in 1936–8 by the builders John Laing & Son Ltd, and designed by Culpin & Son the building was constructed in Red brick and called Wigton House, it was occupied for manufacturing and warehousing by a variety of companies including Scholl the foot ware company, a brand started by podiatrist William Mathias Scholl in 1906.
- 24 Hour Access
- Conferencing Facility
- Raised Floor
- Security System
- Roof Lights
- Kitchen
- Accent Lighting
- Roof Terrace
- Demised WC facilities
- High Ceilings
- Wooden Floors
- Air Conditioning










