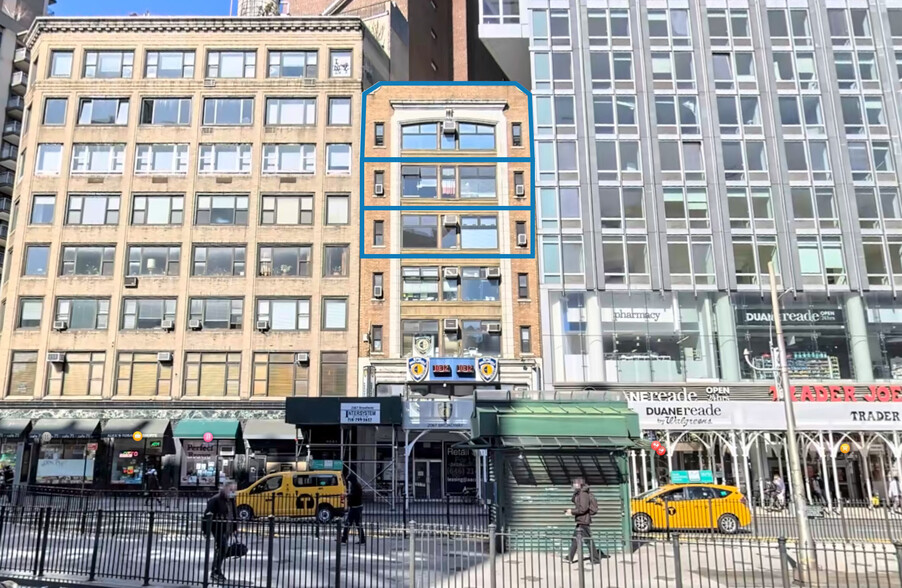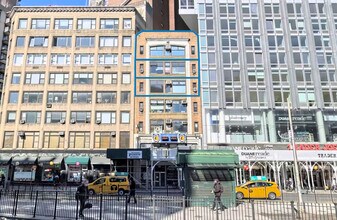
This feature is unavailable at the moment.
We apologize, but the feature you are trying to access is currently unavailable. We are aware of this issue and our team is working hard to resolve the matter.
Please check back in a few minutes. We apologize for the inconvenience.
- LoopNet Team
thank you

Your email has been sent!
2nd Generation Fitness 2067 Broadway
450 - 4,750 SF of Office/Retail Space Available in New York, NY 10023

Highlights
- Perfect for office, medical, creative, or fitness users
- Elevator building.
all available spaces(3)
Display Rent as
- Space
- Size
- Term
- Rent
- Space Use
- Condition
- Available
7th Floor - Penthouse: 3,300 SF 2nd generation fitness space Elevator Building lobby slated for renovation 6th Floor - 1,000 SF 5th Floor - Suite 59: 450 SF Perfect for office, medical, creative, or fitness users
- Fully Built-Out as Standard Office
- 2nd generation fitness space
- Building lobby slated for renovation
- Open Floor Plan Layout
- Elevator
- Perfect for office, medical, or creative users
7th Floor - Penthouse: 3,300 SF 2nd generation fitness space Elevator Building lobby slated for renovation 6th Floor - 1,000 SF 5th Floor - Suite 59: 450 SF Perfect for office, medical, creative, or fitness users
- Fully Built-Out as Standard Retail Space
- 2nd generation fitness space
- Building lobby slated for renovation
- Open Floor Plan Layout
- Elevator
- Perfect for office, medical, or creative users
7th Floor - Penthouse: 3,300 SF 2nd generation fitness space Elevator Building lobby slated for renovation 6th Floor - 1,000 SF 5th Floor - Suite 59: 450 SF 5th Floor - Suite 54: 180 SF Perfect for office, medical, creative, or fitness users
- Fully Built-Out as Standard Retail Space
- Space is in Excellent Condition
- 2nd generation fitness space
- Building lobby slated for renovation
- Open Floor Plan Layout
- Elevator Access
- Elevator
- Perfect for office, medical, or creative users
| Space | Size | Term | Rent | Space Use | Condition | Available |
| 5th Floor, Ste Suite 59 | 450 SF | Negotiable | Upon Application Upon Application Upon Application Upon Application Upon Application Upon Application | Office/Retail | Full Build-Out | Now |
| 6th Floor, Ste Suites 63,67,69 | 1,000 SF | Negotiable | Upon Application Upon Application Upon Application Upon Application Upon Application Upon Application | Office/Retail | Full Build-Out | Now |
| 7th Floor | 3,300 SF | Negotiable | Upon Application Upon Application Upon Application Upon Application Upon Application Upon Application | Office/Retail | Full Build-Out | Now |
5th Floor, Ste Suite 59
| Size |
| 450 SF |
| Term |
| Negotiable |
| Rent |
| Upon Application Upon Application Upon Application Upon Application Upon Application Upon Application |
| Space Use |
| Office/Retail |
| Condition |
| Full Build-Out |
| Available |
| Now |
6th Floor, Ste Suites 63,67,69
| Size |
| 1,000 SF |
| Term |
| Negotiable |
| Rent |
| Upon Application Upon Application Upon Application Upon Application Upon Application Upon Application |
| Space Use |
| Office/Retail |
| Condition |
| Full Build-Out |
| Available |
| Now |
7th Floor
| Size |
| 3,300 SF |
| Term |
| Negotiable |
| Rent |
| Upon Application Upon Application Upon Application Upon Application Upon Application Upon Application |
| Space Use |
| Office/Retail |
| Condition |
| Full Build-Out |
| Available |
| Now |
5th Floor, Ste Suite 59
| Size | 450 SF |
| Term | Negotiable |
| Rent | Upon Application |
| Space Use | Office/Retail |
| Condition | Full Build-Out |
| Available | Now |
7th Floor - Penthouse: 3,300 SF 2nd generation fitness space Elevator Building lobby slated for renovation 6th Floor - 1,000 SF 5th Floor - Suite 59: 450 SF Perfect for office, medical, creative, or fitness users
- Fully Built-Out as Standard Office
- Open Floor Plan Layout
- 2nd generation fitness space
- Elevator
- Building lobby slated for renovation
- Perfect for office, medical, or creative users
6th Floor, Ste Suites 63,67,69
| Size | 1,000 SF |
| Term | Negotiable |
| Rent | Upon Application |
| Space Use | Office/Retail |
| Condition | Full Build-Out |
| Available | Now |
7th Floor - Penthouse: 3,300 SF 2nd generation fitness space Elevator Building lobby slated for renovation 6th Floor - 1,000 SF 5th Floor - Suite 59: 450 SF Perfect for office, medical, creative, or fitness users
- Fully Built-Out as Standard Retail Space
- Open Floor Plan Layout
- 2nd generation fitness space
- Elevator
- Building lobby slated for renovation
- Perfect for office, medical, or creative users
7th Floor
| Size | 3,300 SF |
| Term | Negotiable |
| Rent | Upon Application |
| Space Use | Office/Retail |
| Condition | Full Build-Out |
| Available | Now |
7th Floor - Penthouse: 3,300 SF 2nd generation fitness space Elevator Building lobby slated for renovation 6th Floor - 1,000 SF 5th Floor - Suite 59: 450 SF 5th Floor - Suite 54: 180 SF Perfect for office, medical, creative, or fitness users
- Fully Built-Out as Standard Retail Space
- Open Floor Plan Layout
- Space is in Excellent Condition
- Elevator Access
- 2nd generation fitness space
- Elevator
- Building lobby slated for renovation
- Perfect for office, medical, or creative users
Property Overview
Located in the Lincoln Square neighborhood of Manhattan between W 71st St & W 72nd St, steps away from the 72nd St subway station. Nearest Transit: 1, 2, & 3 trains at 72nd St and the M104, M72, & M5 bus lines. Nearby tenants include Walgreens, Pinkberry, Cafe Luxembourg, Gong Cha, Trader Joe's, Citibank, Chipotle, Capital One, Dunkin', Bloomingdale's, Chase Bank, The Vitamin Shoppe, Vanguard Wine Bar, and more!
PROPERTY FACTS
Presented by

2nd Generation Fitness | 2067 Broadway
Hmm, there seems to have been an error sending your message. Please try again.
Thanks! Your message was sent.


