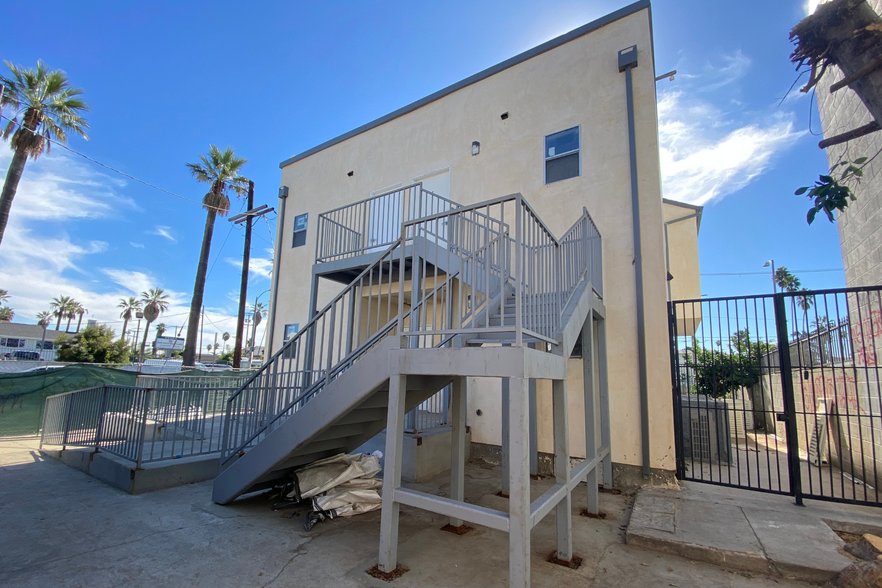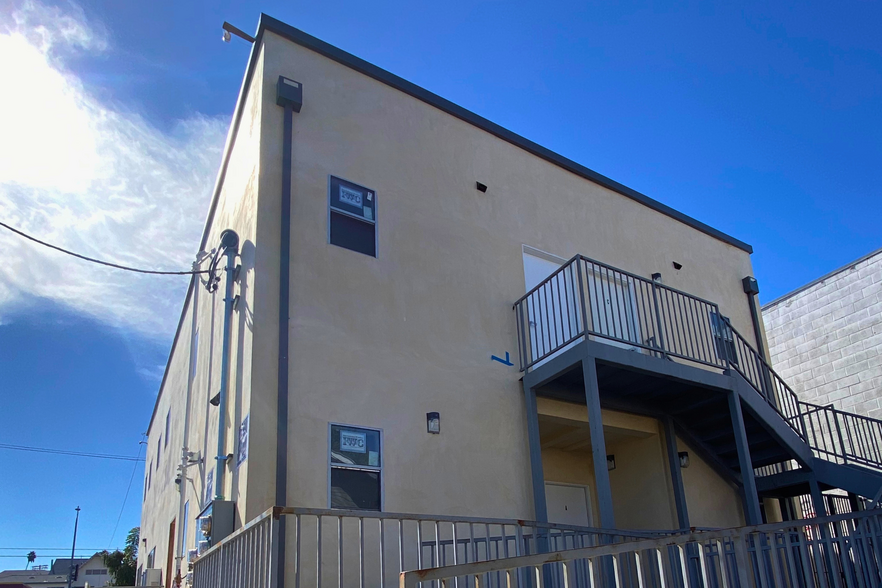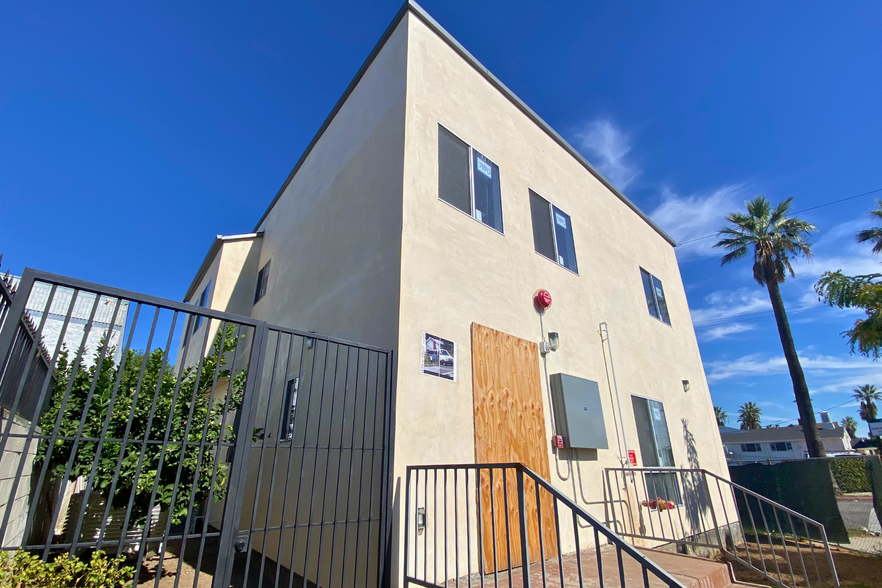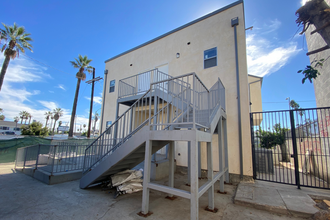
This feature is unavailable at the moment.
We apologize, but the feature you are trying to access is currently unavailable. We are aware of this issue and our team is working hard to resolve the matter.
Please check back in a few minutes. We apologize for the inconvenience.
- LoopNet Team
thank you

Your email has been sent!
2071 W Washington Blvd
800 - 1,650 SF of Light Industrial Space Available in Los Angeles, CA 90018



Highlights
- Recently Constructed - October 2023
- Quick Access to Downtown LA Freeways
- Prime Location & Signage Opportunity Available
- On-Site & Ample Street Parking Available
- Proximity to Downtown Los Angeles
Features
all available spaces(2)
Display Rent as
- Space
- Size
- Term
- Rent
- Space Use
- Condition
- Available
This space spans an approximate area of 850 sq. ft. on the second floor. It has been recently reconstructed in 2023, although the original building was constructed back in 1921. Some of the key features of the lease include a private bathroom, an open floor plan equipped with HVAC, and the advantage of 24-hour access. The building, which is zoned as LAC2, has been specifically designed to cater to live-work environments. It proudly sits in Westmoreland Heights, a recognized historic CBD submarket.
- Listed rate may not include certain utilities, building services and property expenses
- Central Air and Heating
- Private Restrooms
- High Ceilings
- Flexible Layout
- State-of-the-Art HVAC System
- Hardwood Flooring
- Space is in Excellent Condition
- Kitchen
- Shower Facilities
- After Hours HVAC Available
- Abundant Natural Lighting
- Modern Amenities
- Versatile Space Usage
Located at 2078 W Washington Blvd., Los Angeles, CA 90018, we are excited to offer a Live-Work Studio available for lease. This space spans an approximate area of 800 sq. ft. It has been recently reconstructed in 2023, although the original building was constructed back in 1921. Some of the key features of the lease include a private bathroom, an open floor plan equipped with HVAC, and the advantage of 24-hour access. The building, which is zoned as LAC2, has been specifically designed to cater to live-work environments. It proudly sits in Westmoreland Heights, a recognized historic CB
- Listed rate may not include certain utilities, building services and property expenses
- Central Air and Heating
- Private Restrooms
- Shower Facilities
- After Hours HVAC Available
- Abundant Natural Light
- Modern Amenities
- Versatile Space Usage
- Space is in Excellent Condition
- Kitchen
- Plug & Play
- High Ceilings
- Flexible Layout
- State-of-the-Art HVAC System
- Hardwood Flooring
| Space | Size | Term | Rent | Space Use | Condition | Available |
| 1st Floor - C | 850 SF | 2-5 Years | £24.43 /SF/PA £2.04 /SF/MO £262.93 /m²/PA £21.91 /m²/MO £20,763 /PA £1,730 /MO | Light Industrial | Shell Space | Now |
| 1st Floor - D | 800 SF | 2-5 Years | £26.04 /SF/PA £2.17 /SF/MO £280.26 /m²/PA £23.35 /m²/MO £20,830 /PA £1,736 /MO | Light Industrial | Shell Space | Now |
1st Floor - C
| Size |
| 850 SF |
| Term |
| 2-5 Years |
| Rent |
| £24.43 /SF/PA £2.04 /SF/MO £262.93 /m²/PA £21.91 /m²/MO £20,763 /PA £1,730 /MO |
| Space Use |
| Light Industrial |
| Condition |
| Shell Space |
| Available |
| Now |
1st Floor - D
| Size |
| 800 SF |
| Term |
| 2-5 Years |
| Rent |
| £26.04 /SF/PA £2.17 /SF/MO £280.26 /m²/PA £23.35 /m²/MO £20,830 /PA £1,736 /MO |
| Space Use |
| Light Industrial |
| Condition |
| Shell Space |
| Available |
| Now |
1st Floor - C
| Size | 850 SF |
| Term | 2-5 Years |
| Rent | £24.43 /SF/PA |
| Space Use | Light Industrial |
| Condition | Shell Space |
| Available | Now |
This space spans an approximate area of 850 sq. ft. on the second floor. It has been recently reconstructed in 2023, although the original building was constructed back in 1921. Some of the key features of the lease include a private bathroom, an open floor plan equipped with HVAC, and the advantage of 24-hour access. The building, which is zoned as LAC2, has been specifically designed to cater to live-work environments. It proudly sits in Westmoreland Heights, a recognized historic CBD submarket.
- Listed rate may not include certain utilities, building services and property expenses
- Space is in Excellent Condition
- Central Air and Heating
- Kitchen
- Private Restrooms
- Shower Facilities
- High Ceilings
- After Hours HVAC Available
- Flexible Layout
- Abundant Natural Lighting
- State-of-the-Art HVAC System
- Modern Amenities
- Hardwood Flooring
- Versatile Space Usage
1st Floor - D
| Size | 800 SF |
| Term | 2-5 Years |
| Rent | £26.04 /SF/PA |
| Space Use | Light Industrial |
| Condition | Shell Space |
| Available | Now |
Located at 2078 W Washington Blvd., Los Angeles, CA 90018, we are excited to offer a Live-Work Studio available for lease. This space spans an approximate area of 800 sq. ft. It has been recently reconstructed in 2023, although the original building was constructed back in 1921. Some of the key features of the lease include a private bathroom, an open floor plan equipped with HVAC, and the advantage of 24-hour access. The building, which is zoned as LAC2, has been specifically designed to cater to live-work environments. It proudly sits in Westmoreland Heights, a recognized historic CB
- Listed rate may not include certain utilities, building services and property expenses
- Space is in Excellent Condition
- Central Air and Heating
- Kitchen
- Private Restrooms
- Plug & Play
- Shower Facilities
- High Ceilings
- After Hours HVAC Available
- Flexible Layout
- Abundant Natural Light
- State-of-the-Art HVAC System
- Modern Amenities
- Hardwood Flooring
- Versatile Space Usage
Property Overview
Nestled in the heart of West Adams Heights, 2071 W. Washington Blvd. stands as a premier live-work destination. Originally constructed in 1921, the property was thoroughly reconstructed in 2023, achieving a seamless blend of classic architectural elements with modern functionality. It now offers four distinct units, ranging from 800 to 850 sq. ft., each designed with meticulous attention to detail to meet the dynamic needs of live-work occupants. The thoughtful reconstruction ensures that each space is not only equipped with a private bathroom and kitchenette but also features an open floor plan to foster a harmonious live-work environment, complemented by a state-of-the-art HVAC system for ultimate comfort. Washington Blvd. is ideally positioned to accommodate a variety of creative and professional endeavors, providing tenants with the flexibility to tailor their space to their unique business and lifestyle needs.
PROPERTY FACTS
Presented by

2071 W Washington Blvd
Hmm, there seems to have been an error sending your message. Please try again.
Thanks! Your message was sent.







