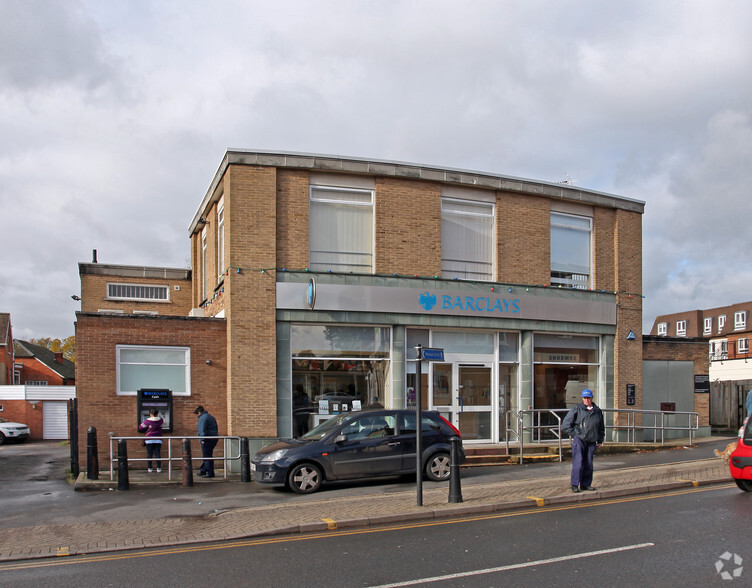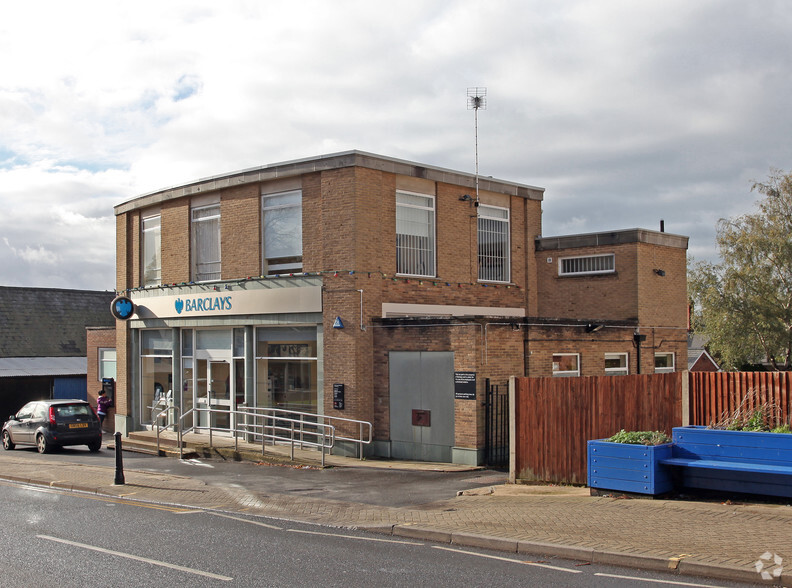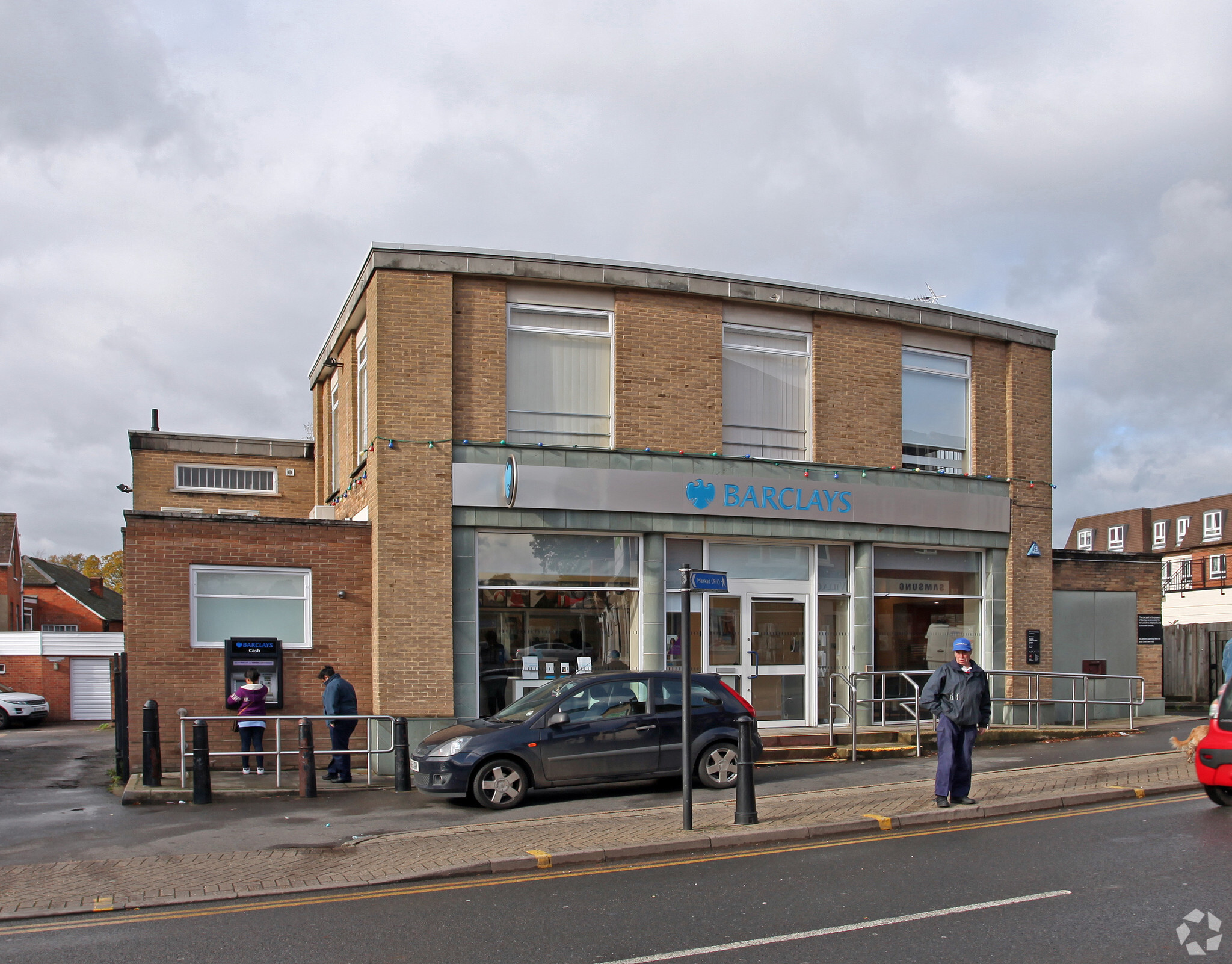208 High St 614 - 3,815 SF of Office Space Available in Crowthorne RG45 7AR


HIGHLIGHTS
- Large rear car park
- Well connected with good local amenities
- Old Barclays bank property
SPACE AVAILABILITY (3)
Display Rent as
- SPACE
- SIZE
- TERM
- RENT
- SERVICE TYPE
| Space | Size | Term | Rent | Service Type | ||
| Basement | 614 SF | Negotiable | £15.70 /SF/PA | Fully Repairing And Insuring | ||
| Ground | 1,818 SF | Negotiable | £15.70 /SF/PA | Fully Repairing And Insuring | ||
| 1st Floor | 1,383 SF | Negotiable | £15.70 /SF/PA | Fully Repairing And Insuring |
Basement
A detached building in a prominent location on Crowthorne High Street. There is private drop off parking to the front of the building and a large private car park to the rear. The old banking hall has high ceilings and a part glazed shop front. The space is presented in shell finish for the tenant's own bespoke fitout.
- Use Class: E
- Partially Built-Out as Standard Office
- Mostly Open Floor Plan Layout
- Fits 2 - 5 People
- Can be combined with additional space(s) for up to 3,815 SF of adjacent space
- Central Air Conditioning
- Private Restrooms
- Natural Light
- Energy Performance Rating - D
- Professional Lease
- High floor to ceiling height
- Suitable for a variety of uses
- Ready for new tenants
Ground
A detached building in a prominent location on Crowthorne High Street. There is private drop off parking to the front of the building and a large private car park to the rear. The old banking hall has high ceilings and a part glazed shop front. The space is presented in shell finish for the tenant's own bespoke fitout.
- Use Class: E
- Partially Built-Out as Standard Office
- Mostly Open Floor Plan Layout
- Fits 5 - 15 People
- Can be combined with additional space(s) for up to 3,815 SF of adjacent space
- Central Air Conditioning
- Private Restrooms
- Natural Light
- Energy Performance Rating - D
- Professional Lease
- High floor to ceiling height
- Suitable for a variety of uses
- Ready for new tenants
1st Floor
A detached building in a prominent location on Crowthorne High Street. There is private drop off parking to the front of the building and a large private car park to the rear. The old banking hall has high ceilings and a part glazed shop front. The space is presented in shell finish for the tenant's own bespoke fitout.
- Use Class: E
- Partially Built-Out as Standard Office
- Mostly Open Floor Plan Layout
- Fits 4 - 12 People
- Can be combined with additional space(s) for up to 3,815 SF of adjacent space
- Central Air Conditioning
- Private Restrooms
- Natural Light
- Energy Performance Rating - D
- Professional Lease
- High floor to ceiling height
- Suitable for a variety of uses
- Ready for new tenants
PROPERTY FACTS
| Total Space Available | 3,815 SF |
| Property Type | Retail |
| Property Subtype | Bank |
| Gross Internal Area | 3,815 SF |
| Year Built | 1955 |
| Parking Ratio | 2.1/1,000 SF |
| Cross Streets | Church Street |
ABOUT THE PROPERTY
Crowthorne High Street serves an affluent Berkshire catchment area, between Bracknell, Sandhurst , Wokingham and Camberley. It is well connected by main roads to the M3, A329(M) and M4 motorways. A new 1000 home development is just being completed at nearby Bucklers Park. The area is well served by excellent open access public green spaces.
- Dedicated Turning Lane
NEARBY MAJOR RETAILERS










