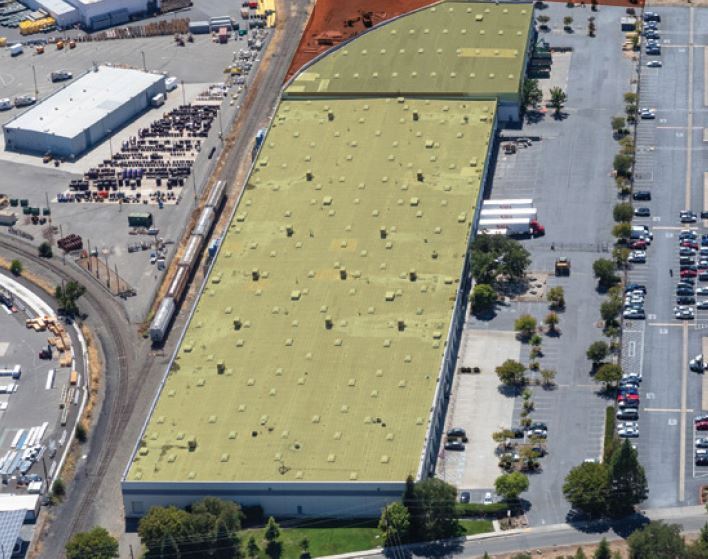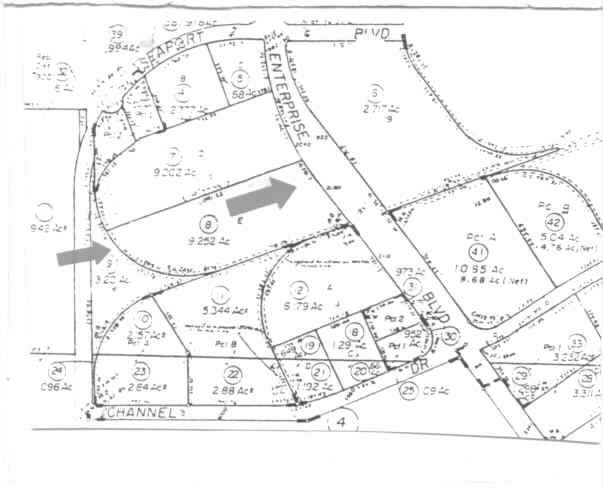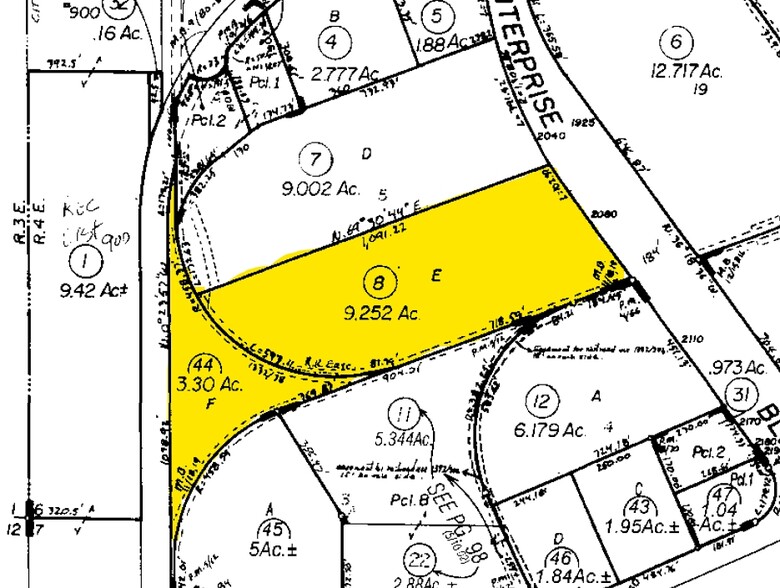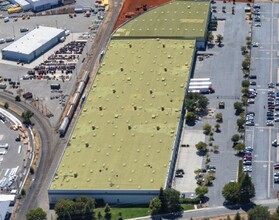
This feature is unavailable at the moment.
We apologize, but the feature you are trying to access is currently unavailable. We are aware of this issue and our team is working hard to resolve the matter.
Please check back in a few minutes. We apologize for the inconvenience.
- LoopNet Team
thank you

Your email has been sent!
California Distribution Center 2080 Enterprise Blvd
39,600 - 208,157 SF of 4-Star Industrial Space Available in West Sacramento, CA 95691



Highlights
- Excellent access to I-80
- Located near numerous amenities
- Convenient access to Sacramento International Airport
- Renovated
Features
all available space(1)
Display Rent as
- Space
- Size
- Term
- Rent
- Space Use
- Condition
- Available
±39,600 SF - ±208,157 SF
- Includes 2,600 SF of dedicated office space
- 21 Loading Docks
- Warehouse Offices with Restrooms: Four (4) ±2,030
- 4 Level Access Doors
- Yard
- Swamp Coolers / Reznor Heaters
| Space | Size | Term | Rent | Space Use | Condition | Available |
| 1st Floor | 39,600-208,157 SF | Negotiable | Upon Application Upon Application Upon Application Upon Application Upon Application Upon Application | Industrial | Full Build-Out | Now |
1st Floor
| Size |
| 39,600-208,157 SF |
| Term |
| Negotiable |
| Rent |
| Upon Application Upon Application Upon Application Upon Application Upon Application Upon Application |
| Space Use |
| Industrial |
| Condition |
| Full Build-Out |
| Available |
| Now |
1st Floor
| Size | 39,600-208,157 SF |
| Term | Negotiable |
| Rent | Upon Application |
| Space Use | Industrial |
| Condition | Full Build-Out |
| Available | Now |
±39,600 SF - ±208,157 SF
- Includes 2,600 SF of dedicated office space
- 4 Level Access Doors
- 21 Loading Docks
- Yard
- Warehouse Offices with Restrooms: Four (4) ±2,030
- Swamp Coolers / Reznor Heaters
Property Overview
Total Area: ±208,157 Square Feet Land Area: ±12.55 Acres (includes of ±82,000 SF of yard area) Clear Height: ±158,660 SF – 22’-24’ Clear Height: ±49,497 SF - 26’-28’ Warehouse Offices with Restrooms: Four (4) ±2,030 - 2,600 SF 27 Dock High Doors: 8’ x 10’ 4 Grade Level Doors: 3 (14’ x 16’) & 1 (8’ x 10’) 2000 Amps 277/480V* | 20+ subpanels distributed throughout the property ESFR Sprinkler System Can accommodate a wide range of Class I-IV materials Swamp Coolers / Reznor Heaters within Original Building M2 Zoning 255 Parking Spaces as currently configured 1:4/1000 *buyer/tenant to independently verify prior to entering binding agreement
Warehouse FACILITY FACTS
Presented by

California Distribution Center | 2080 Enterprise Blvd
Hmm, there seems to have been an error sending your message. Please try again.
Thanks! Your message was sent.






