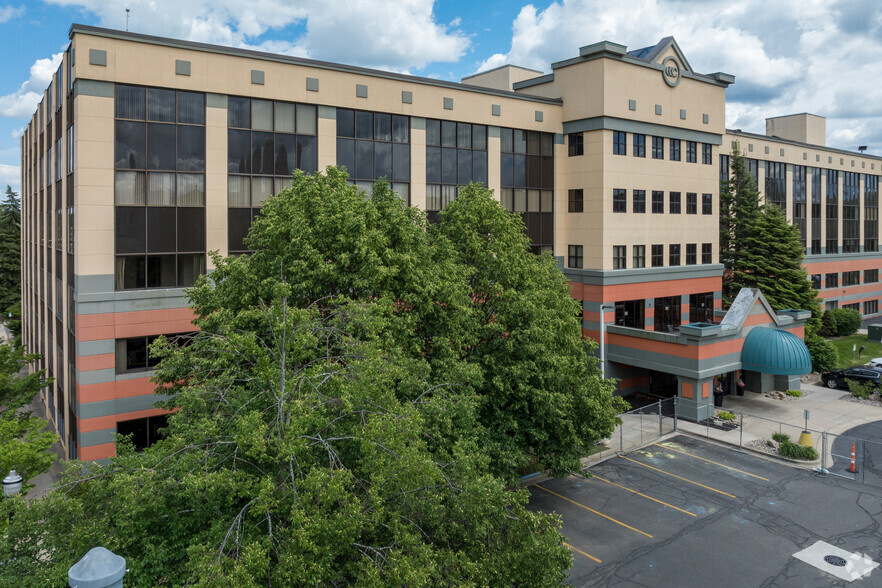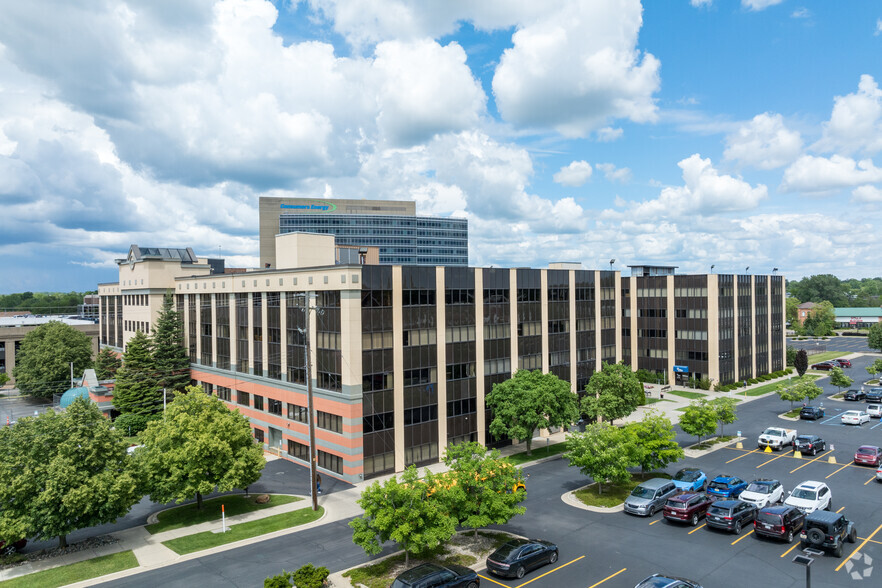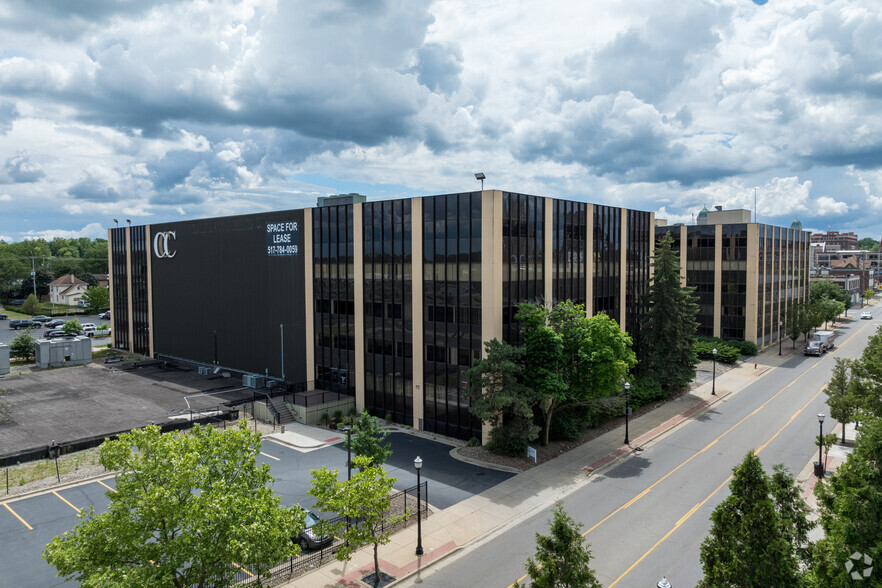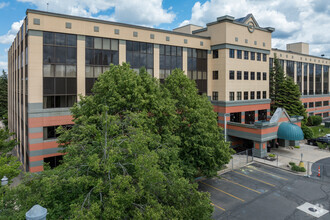
This feature is unavailable at the moment.
We apologize, but the feature you are trying to access is currently unavailable. We are aware of this issue and our team is working hard to resolve the matter.
Please check back in a few minutes. We apologize for the inconvenience.
- LoopNet Team
thank you

Your email has been sent!
Commonwealth Commerce Center 209 E Washington Ave
152 - 107,062 SF of 4-Star Office Space Available in Jackson, MI 49201



Highlights
- Abundance of on-site amenities, including the Atrium Café in our 6-story atrium, childcare at Little Rainbows, and onsite management and maintenance.
- Suite 320 provides a plug-and-play call center, with over 27,000 SF of divisible space.
- Building amenities include impressive 6-story atrium entrance, three expansive ball rooms, corporate training center, and abundant free parking.
- Suite 450 is available with $1,000,000 of new steelcase furniture included, over 31,000 SF, full build out, divisibility, and excellent amenities.
- Located on M-50 and Business 127-S, two main arteries through town providing excellent visibility and 14,000 cars passing along it per day.
- Tenants enjoy the walkability of Jackson with dining, shopping, and entertainment options all within a short walk.
all available spaces(6)
Display Rent as
- Space
- Size
- Term
- Rent
- Space Use
- Condition
- Available
This plug-and-play call center is ready to move into and is fully built out as a call center. This space is fully furnished with 310 fully wired work stations, multiple training and conference rooms, and locker rooms. Also includes a computer room and full break room. This move in ready space is divisible if the full square footage is larger than your needs. Please call for more details about this space.
- Listed rate may not include certain utilities, building services and property expenses
- Mostly Open Floor Plan Layout
- Partitioned Offices
- Can be combined with additional space(s) for up to 98,584 SF of adjacent space
- Elevator Access
- Private Restrooms
- Fully Built-Out as Call Center
- Fits 70 - 223 People
- Finished Ceilings: 8 ft
- Kitchen
- Print/Copy Room
- Panoramic views of downtown Jackson
- Listed rate may not include certain utilities, building services and property expenses
- Mostly Open Floor Plan Layout
- Finished Ceilings: 8 ft
- Panoramic views of downtown Jackson
- Partially Built-Out as Standard Office
- Fits 18 - 57 People
- Can be combined with additional space(s) for up to 98,584 SF of adjacent space
- Listed rate may not include certain utilities, building services and property expenses
- Mostly Open Floor Plan Layout
- Finished Ceilings: 8 ft
- Panoramic views of downtown Jackson
- Partially Built-Out as Standard Office
- Fits 10 - 32 People
- Can be combined with additional space(s) for up to 98,584 SF of adjacent space
- Listed rate may not include certain utilities, building services and property expenses
- Mostly Open Floor Plan Layout
- Finished Ceilings: 8 ft
- Panoramic views of downtown Jackson
- Partially Built-Out as Standard Office
- Fits 38 - 119 People
- Can be combined with additional space(s) for up to 98,584 SF of adjacent space
A variety of Suites available from $300.00 to $450.00 monthly, 152 RSF to 236 RSF. Also one large suite for $914.00 (504 RSF)
- Listed rate may not include certain utilities, building services and property expenses
- Mostly Open Floor Plan Layout
- Partitioned Offices
- Space is in Excellent Condition
- Fully Built-Out as Standard Office
- Fits 1 - 68 People
- Conference Rooms
- Kitchen
Build to suit opportunity..
- Listed rate may not include certain utilities, building services and property expenses
- Mostly Open Floor Plan Layout
- Finished Ceilings: 8 ft
- Panoramic views of downtown Jackson
- Partially Built-Out as Standard Office
- Fits 113 - 360 People
- Can be combined with additional space(s) for up to 98,584 SF of adjacent space
| Space | Size | Term | Rent | Space Use | Condition | Available |
| 3rd Floor, Ste 320 | 27,811 SF | Negotiable | £12.62 /SF/PA £1.05 /SF/MO £351,076 /PA £29,256 /MO | Office | Full Build-Out | Now |
| 3rd Floor, Ste 380 | 7,061 SF | Negotiable | £12.62 /SF/PA £1.05 /SF/MO £89,135 /PA £7,428 /MO | Office | Partial Build-Out | Now |
| 3rd Floor, Ste 399 | 3,876 SF | Negotiable | £15.23 /SF/PA £1.27 /SF/MO £59,026 /PA £4,919 /MO | Office | Partial Build-Out | Now |
| 4th Floor, Ste 420 | 14,836 SF | Negotiable | £12.62 /SF/PA £1.05 /SF/MO £187,284 /PA £15,607 /MO | Office | Partial Build-Out | Now |
| 4th Floor, Ste Exec 430 | 152-8,478 SF | Negotiable | £15.23 /SF/PA £1.27 /SF/MO £129,107 /PA £10,759 /MO | Office | Full Build-Out | Now |
| 5th Floor | 45,000 SF | Negotiable | £12.62 /SF/PA £1.05 /SF/MO £568,063 /PA £47,339 /MO | Office | Partial Build-Out | Now |
3rd Floor, Ste 320
| Size |
| 27,811 SF |
| Term |
| Negotiable |
| Rent |
| £12.62 /SF/PA £1.05 /SF/MO £351,076 /PA £29,256 /MO |
| Space Use |
| Office |
| Condition |
| Full Build-Out |
| Available |
| Now |
3rd Floor, Ste 380
| Size |
| 7,061 SF |
| Term |
| Negotiable |
| Rent |
| £12.62 /SF/PA £1.05 /SF/MO £89,135 /PA £7,428 /MO |
| Space Use |
| Office |
| Condition |
| Partial Build-Out |
| Available |
| Now |
3rd Floor, Ste 399
| Size |
| 3,876 SF |
| Term |
| Negotiable |
| Rent |
| £15.23 /SF/PA £1.27 /SF/MO £59,026 /PA £4,919 /MO |
| Space Use |
| Office |
| Condition |
| Partial Build-Out |
| Available |
| Now |
4th Floor, Ste 420
| Size |
| 14,836 SF |
| Term |
| Negotiable |
| Rent |
| £12.62 /SF/PA £1.05 /SF/MO £187,284 /PA £15,607 /MO |
| Space Use |
| Office |
| Condition |
| Partial Build-Out |
| Available |
| Now |
4th Floor, Ste Exec 430
| Size |
| 152-8,478 SF |
| Term |
| Negotiable |
| Rent |
| £15.23 /SF/PA £1.27 /SF/MO £129,107 /PA £10,759 /MO |
| Space Use |
| Office |
| Condition |
| Full Build-Out |
| Available |
| Now |
5th Floor
| Size |
| 45,000 SF |
| Term |
| Negotiable |
| Rent |
| £12.62 /SF/PA £1.05 /SF/MO £568,063 /PA £47,339 /MO |
| Space Use |
| Office |
| Condition |
| Partial Build-Out |
| Available |
| Now |
3rd Floor, Ste 320
| Size | 27,811 SF |
| Term | Negotiable |
| Rent | £12.62 /SF/PA |
| Space Use | Office |
| Condition | Full Build-Out |
| Available | Now |
This plug-and-play call center is ready to move into and is fully built out as a call center. This space is fully furnished with 310 fully wired work stations, multiple training and conference rooms, and locker rooms. Also includes a computer room and full break room. This move in ready space is divisible if the full square footage is larger than your needs. Please call for more details about this space.
- Listed rate may not include certain utilities, building services and property expenses
- Fully Built-Out as Call Center
- Mostly Open Floor Plan Layout
- Fits 70 - 223 People
- Partitioned Offices
- Finished Ceilings: 8 ft
- Can be combined with additional space(s) for up to 98,584 SF of adjacent space
- Kitchen
- Elevator Access
- Print/Copy Room
- Private Restrooms
- Panoramic views of downtown Jackson
3rd Floor, Ste 380
| Size | 7,061 SF |
| Term | Negotiable |
| Rent | £12.62 /SF/PA |
| Space Use | Office |
| Condition | Partial Build-Out |
| Available | Now |
- Listed rate may not include certain utilities, building services and property expenses
- Partially Built-Out as Standard Office
- Mostly Open Floor Plan Layout
- Fits 18 - 57 People
- Finished Ceilings: 8 ft
- Can be combined with additional space(s) for up to 98,584 SF of adjacent space
- Panoramic views of downtown Jackson
3rd Floor, Ste 399
| Size | 3,876 SF |
| Term | Negotiable |
| Rent | £15.23 /SF/PA |
| Space Use | Office |
| Condition | Partial Build-Out |
| Available | Now |
- Listed rate may not include certain utilities, building services and property expenses
- Partially Built-Out as Standard Office
- Mostly Open Floor Plan Layout
- Fits 10 - 32 People
- Finished Ceilings: 8 ft
- Can be combined with additional space(s) for up to 98,584 SF of adjacent space
- Panoramic views of downtown Jackson
4th Floor, Ste 420
| Size | 14,836 SF |
| Term | Negotiable |
| Rent | £12.62 /SF/PA |
| Space Use | Office |
| Condition | Partial Build-Out |
| Available | Now |
- Listed rate may not include certain utilities, building services and property expenses
- Partially Built-Out as Standard Office
- Mostly Open Floor Plan Layout
- Fits 38 - 119 People
- Finished Ceilings: 8 ft
- Can be combined with additional space(s) for up to 98,584 SF of adjacent space
- Panoramic views of downtown Jackson
4th Floor, Ste Exec 430
| Size | 152-8,478 SF |
| Term | Negotiable |
| Rent | £15.23 /SF/PA |
| Space Use | Office |
| Condition | Full Build-Out |
| Available | Now |
A variety of Suites available from $300.00 to $450.00 monthly, 152 RSF to 236 RSF. Also one large suite for $914.00 (504 RSF)
- Listed rate may not include certain utilities, building services and property expenses
- Fully Built-Out as Standard Office
- Mostly Open Floor Plan Layout
- Fits 1 - 68 People
- Partitioned Offices
- Conference Rooms
- Space is in Excellent Condition
- Kitchen
5th Floor
| Size | 45,000 SF |
| Term | Negotiable |
| Rent | £12.62 /SF/PA |
| Space Use | Office |
| Condition | Partial Build-Out |
| Available | Now |
Build to suit opportunity..
- Listed rate may not include certain utilities, building services and property expenses
- Partially Built-Out as Standard Office
- Mostly Open Floor Plan Layout
- Fits 113 - 360 People
- Finished Ceilings: 8 ft
- Can be combined with additional space(s) for up to 98,584 SF of adjacent space
- Panoramic views of downtown Jackson
Property Overview
The Commonwealth Commerce Center is located in the heart of downtown Jackson, the crossroads of south-central Michigan making it an easy stop for most travelers. The Commonwealth Commerce Center (CCC) features a spectacular, modern atrium with build-to-suit suites, executive offices, Data Center Capable , retail shops, and a conference center. The conference center is the largest in Jackson, featuring the new City View Ballroom (rm#520) with spectacular 180 degree views of downtown, and includes three ballrooms for your next corporate event. This space is perfect for both business and social events with seating for up to 700 people. The CCC offers on-site amenities such as a cafe and catering, storage facility, Fed-Ex and Postal drop boxes, and on-site management and maintenance. In addition, the on-site construction team can configure any space to the tenant's specifications. The CCC has the largest private parking lot in the city, is handicap accessible, and monitored by on-site security guards. The Commonwealth Commerce Center is second to none in Jackson.
- Atrium
- Bus Route
- Conferencing Facility
- Day Care
- Property Manager on Site
- Restaurant
- Signage
- Storage Space
- Central Heating
- Natural Light
- Air Conditioning
PROPERTY FACTS
SELECT TENANTS
- Floor
- Tenant Name
- Industry
- 2nd
- AnnMarie's Bridal and Tuxedo Shoppe
- Retailer
- 2nd
- CCC Catering
- Retailer
- 2nd
- GAI Consultants
- Professional, Scientific, and Technical Services
- 5th
- HCL America, Inc.
- Professional, Scientific, and Technical Services
- 3rd
- Honeywell International
- Professional, Scientific, and Technical Services
- 1st
- Little Rainbows LLC
- Health Care and Social Assistance
- 1st
- Michigan Works!
- Service type
Presented by

Commonwealth Commerce Center | 209 E Washington Ave
Hmm, there seems to have been an error sending your message. Please try again.
Thanks! Your message was sent.






