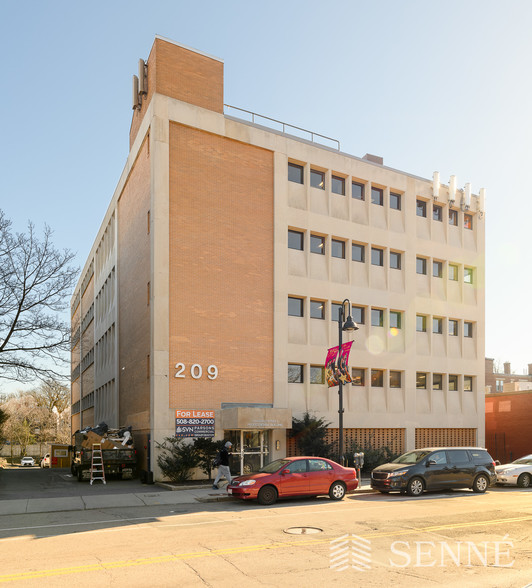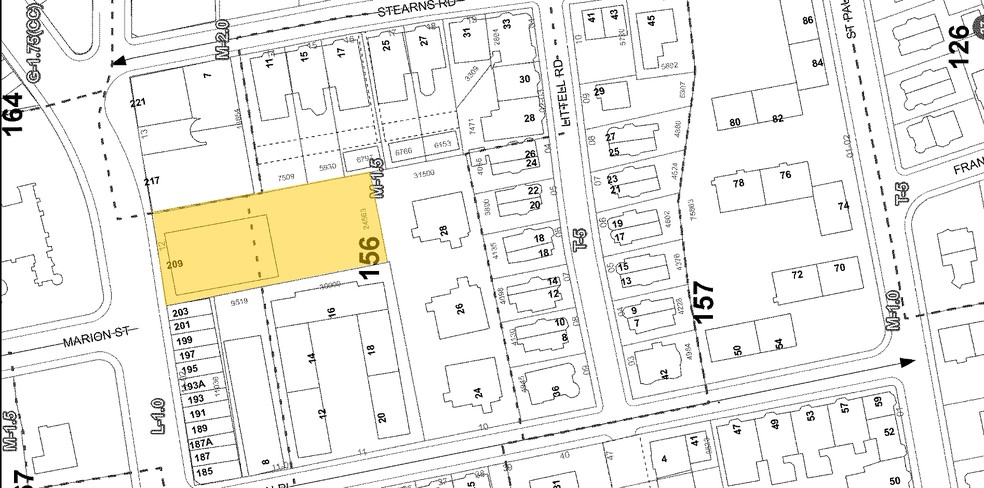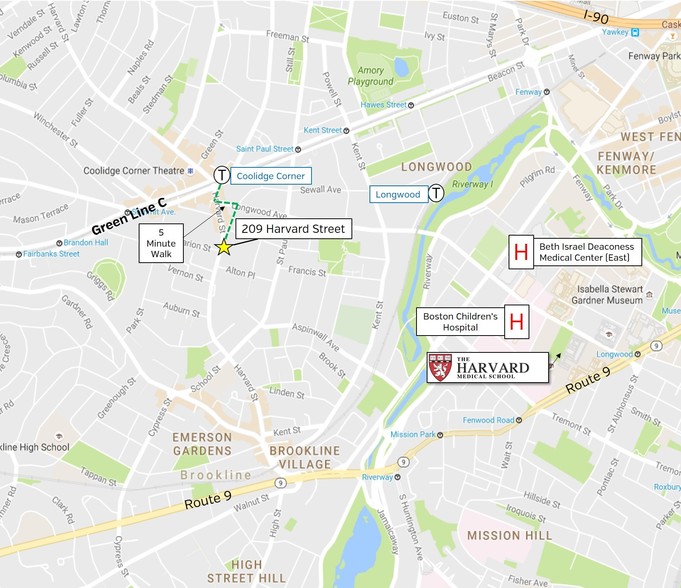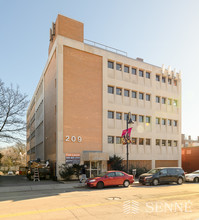
This feature is unavailable at the moment.
We apologize, but the feature you are trying to access is currently unavailable. We are aware of this issue and our team is working hard to resolve the matter.
Please check back in a few minutes. We apologize for the inconvenience.
- LoopNet Team
thank you

Your email has been sent!
209 Harvard St
30,624 SF 90% Leased Office Building Brookline, MA 02446 For Sale



Investment Highlights
- 209 Harvard Street offers a generational opportunity for an investor/developer to acquire a pride of ownership commercial property
- 209 Harvard Street presents a rare opportunity to acquire a cash flowing property with significant redevelopment potential
- Situated in the heart of Coolidge Corner, 209 Harvard Street is a minutes’ walk from public transit and innumerable amenities
Executive Summary
Medical Office Building Renovations
The Medical Office building renovations include several improvements to the Harvard Street Facade:
1) Café with outdoor seating on the ground floor
2) New more welcoming facade material replacing the precast concrete with a glass and panelized system that admits more daylight
These features are particularly appropriate given the mission to provide a fit and healthy, community-centric place to live and a Medical Building that supports wellness needs of the area. The site plan shows the new café seating on site along Harvard Street and the entry path to the entry courtyard along the south side of the property. The former, along with the new facade materials and glass addition will activate the street. The latter provides a pleasant arrival sequence for the new residents. Preliminary grading and landscape materials, as well as critical dimensions, are indicated.
Fully Approved 44-Unit Residential Building
The approved plans allow one to build a new housing component on the rear portion of the lot. The housing portion of this proposal is to build four levels of units, over two levels of parking. The expectation is that these units will constitute a good addition to the range of housing options available in town, particularly for professionals looking for an active lifestyle and valuing both the amenities and the transit options available in Coolidge Corner.
Property Facts
Amenities
- Central Heating
- High Ceilings
- Natural Light
- Air Conditioning
Space Availability
- Space
- Size
- Space Use
- Condition
- Available
926 SF dental suite with three exam rooms, one private office, bathroom, and reception.
Gorgeous 704 SF office suite available. Views of the Back Bay.
Existing dental suite with reception, three operatories, private bathroom, and break room.
Small wide open office space. New LVT/paint, LED lighting, elevator access, parking.
| Space | Size | Space Use | Condition | Available |
| 3rd Fl-Ste 304 | 926 SF | Office/Medical | Full Build-Out | Now |
| 3rd Fl-Ste 308 | 704 SF | Office/Medical | Full Build-Out | Now |
| 4th Fl-Ste 400 | 903 SF | Office/Medical | Full Build-Out | Now |
| 4th Fl-Ste 409 | 493 SF | Office/Medical | Full Build-Out | Now |
3rd Fl-Ste 304
| Size |
| 926 SF |
| Space Use |
| Office/Medical |
| Condition |
| Full Build-Out |
| Available |
| Now |
3rd Fl-Ste 308
| Size |
| 704 SF |
| Space Use |
| Office/Medical |
| Condition |
| Full Build-Out |
| Available |
| Now |
4th Fl-Ste 400
| Size |
| 903 SF |
| Space Use |
| Office/Medical |
| Condition |
| Full Build-Out |
| Available |
| Now |
4th Fl-Ste 409
| Size |
| 493 SF |
| Space Use |
| Office/Medical |
| Condition |
| Full Build-Out |
| Available |
| Now |
3rd Fl-Ste 304
| Size | 926 SF |
| Space Use | Office/Medical |
| Condition | Full Build-Out |
| Available | Now |
926 SF dental suite with three exam rooms, one private office, bathroom, and reception.
3rd Fl-Ste 308
| Size | 704 SF |
| Space Use | Office/Medical |
| Condition | Full Build-Out |
| Available | Now |
Gorgeous 704 SF office suite available. Views of the Back Bay.
4th Fl-Ste 400
| Size | 903 SF |
| Space Use | Office/Medical |
| Condition | Full Build-Out |
| Available | Now |
Existing dental suite with reception, three operatories, private bathroom, and break room.
4th Fl-Ste 409
| Size | 493 SF |
| Space Use | Office/Medical |
| Condition | Full Build-Out |
| Available | Now |
Small wide open office space. New LVT/paint, LED lighting, elevator access, parking.
PROPERTY TAXES
| Parcel Number | BROO-000156-000012 | Improvements Assessment | £5,902,959 |
| Land Assessment | £3,632,446 | Total Assessment | £9,535,405 |
PROPERTY TAXES
Presented by

209 Harvard St
Hmm, there seems to have been an error sending your message. Please try again.
Thanks! Your message was sent.








