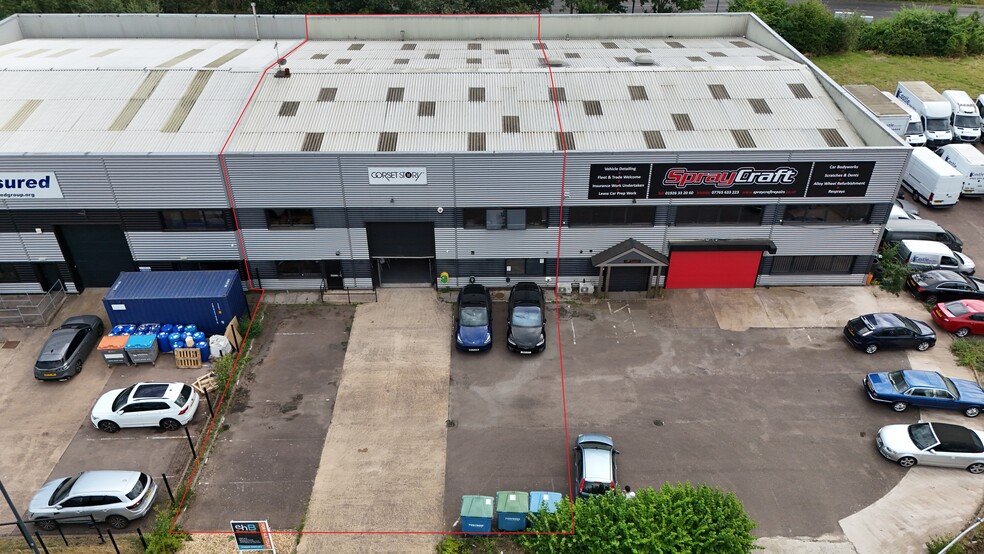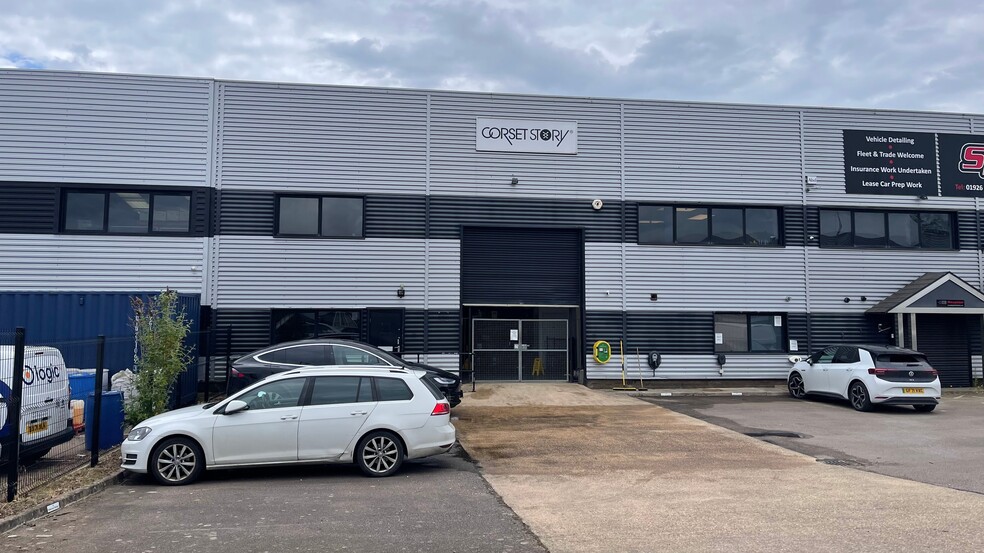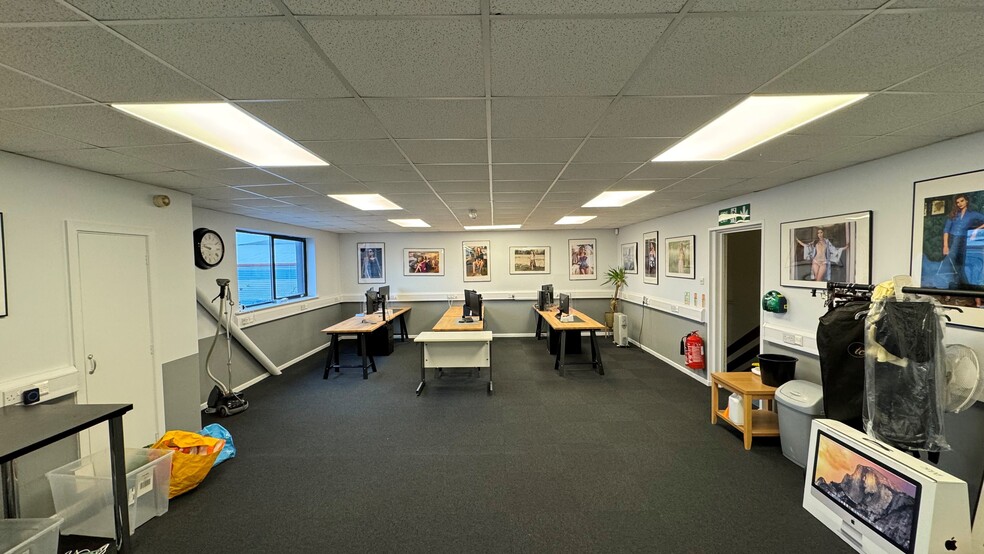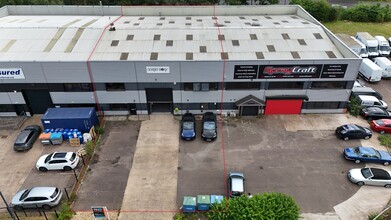
This feature is unavailable at the moment.
We apologize, but the feature you are trying to access is currently unavailable. We are aware of this issue and our team is working hard to resolve the matter.
Please check back in a few minutes. We apologize for the inconvenience.
- LoopNet Team
thank you

Your email has been sent!
20B Harriott Dr
1,109 - 5,656 SF of Light Industrial Space Available in Warwick



Highlights
- A prominent position at the head of Harriott Drive
- Within easy access of junctions 13, 14 and 15 of the M40 motorway
- First Floor Office Suite: 1,109 sq.ft (103.05 sq.m)
- Situated close to Leamington Spa town centres
- Gross Ground Floor Internal Area 4,547 sq.ft (422.59 sq.m)
- Available To Let or Freehold Sale
Features
all available spaces(2)
Display Rent as
- Space
- Size
- Term
- Rent
- Space Use
- Condition
- Available
Ground Floor Reception, Loading Bay, WC and Kitchen facilities and Warehouse: 422.58 sq m (4,547 sq ft).
- Use Class: B8
- Reception Area
- Drop Ceilings
- WC and staff facilities
- Car parking spaces to the front of the property
- Can be combined with additional space(s) for up to 5,656 SF of adjacent space
- Kitchen
- Private Restrooms
- Loading bay
First Floor Office Suite: 103.07 sq m (1,109 sq ft).
- Use Class: B8
- Can be combined with additional space(s) for up to 5,656 SF of adjacent space
- Kitchen
- Private Restrooms
- Loading bay
- Includes 1,109 SF of dedicated office space
- Reception Area
- Drop Ceilings
- WC and staff facilities
- Car parking spaces to the front of the property
| Space | Size | Term | Rent | Space Use | Condition | Available |
| Ground - 20B | 4,547 SF | Negotiable | £8.49 /SF/PA £0.71 /SF/MO £91.39 /m²/PA £7.62 /m²/MO £38,604 /PA £3,217 /MO | Light Industrial | Partial Build-Out | Now |
| 1st Floor - 20B | 1,109 SF | Negotiable | £8.49 /SF/PA £0.71 /SF/MO £91.39 /m²/PA £7.62 /m²/MO £9,415 /PA £784.62 /MO | Light Industrial | Partial Build-Out | Now |
Ground - 20B
| Size |
| 4,547 SF |
| Term |
| Negotiable |
| Rent |
| £8.49 /SF/PA £0.71 /SF/MO £91.39 /m²/PA £7.62 /m²/MO £38,604 /PA £3,217 /MO |
| Space Use |
| Light Industrial |
| Condition |
| Partial Build-Out |
| Available |
| Now |
1st Floor - 20B
| Size |
| 1,109 SF |
| Term |
| Negotiable |
| Rent |
| £8.49 /SF/PA £0.71 /SF/MO £91.39 /m²/PA £7.62 /m²/MO £9,415 /PA £784.62 /MO |
| Space Use |
| Light Industrial |
| Condition |
| Partial Build-Out |
| Available |
| Now |
Ground - 20B
| Size | 4,547 SF |
| Term | Negotiable |
| Rent | £8.49 /SF/PA |
| Space Use | Light Industrial |
| Condition | Partial Build-Out |
| Available | Now |
Ground Floor Reception, Loading Bay, WC and Kitchen facilities and Warehouse: 422.58 sq m (4,547 sq ft).
- Use Class: B8
- Can be combined with additional space(s) for up to 5,656 SF of adjacent space
- Reception Area
- Kitchen
- Drop Ceilings
- Private Restrooms
- WC and staff facilities
- Loading bay
- Car parking spaces to the front of the property
1st Floor - 20B
| Size | 1,109 SF |
| Term | Negotiable |
| Rent | £8.49 /SF/PA |
| Space Use | Light Industrial |
| Condition | Partial Build-Out |
| Available | Now |
First Floor Office Suite: 103.07 sq m (1,109 sq ft).
- Use Class: B8
- Includes 1,109 SF of dedicated office space
- Can be combined with additional space(s) for up to 5,656 SF of adjacent space
- Reception Area
- Kitchen
- Drop Ceilings
- Private Restrooms
- WC and staff facilities
- Loading bay
- Car parking spaces to the front of the property
Property Overview
The unit occupies a prominent position at the head of Harriott Drive, situated on the Heathcote Industrial Estate, adjacent to Tachbrook Park and close to the Warwick Technology Park. The property is located south of Warwick and Leamington Spa town centres and is within easy access of junctions 13, 14 and 15 of the M40 motorway.
PROPERTY FACTS
Presented by

20B Harriott Dr
Hmm, there seems to have been an error sending your message. Please try again.
Thanks! Your message was sent.




