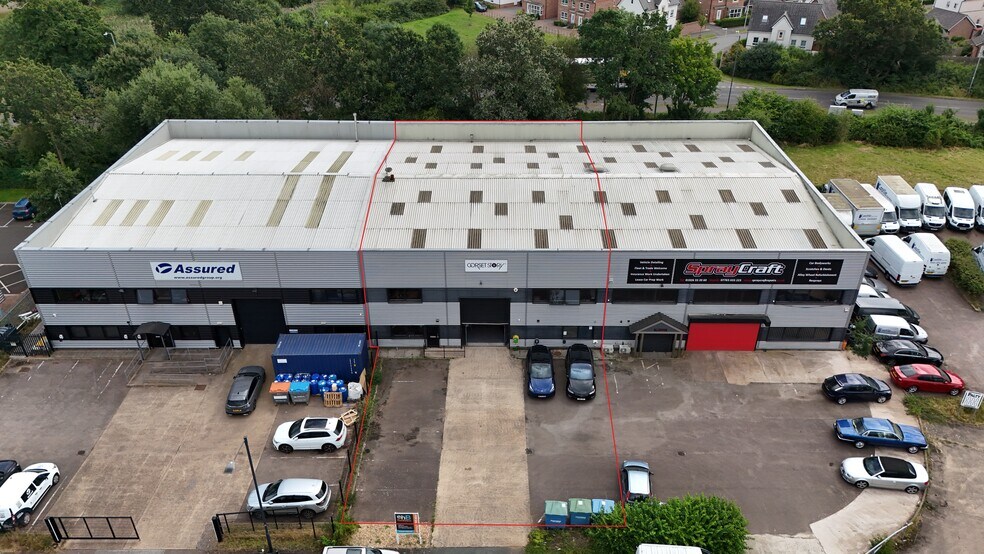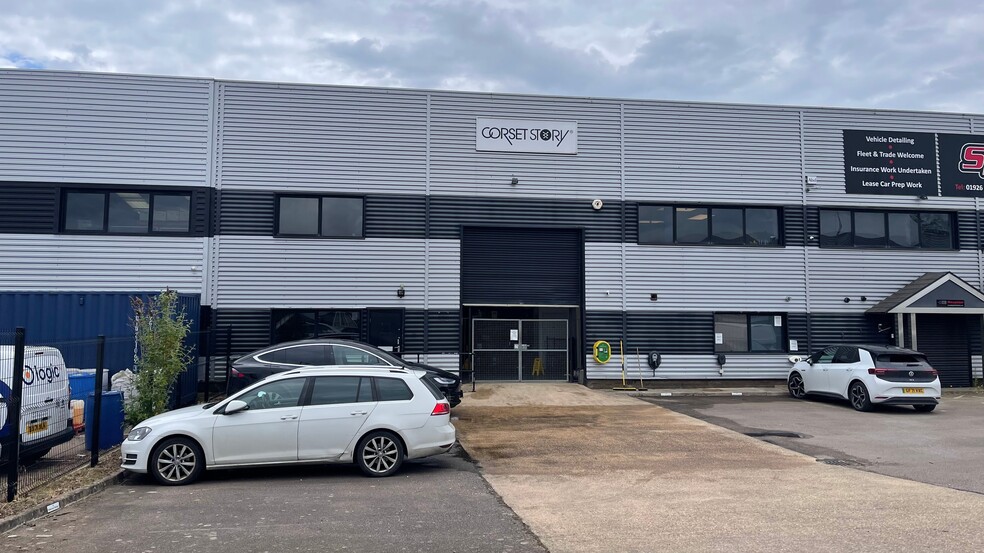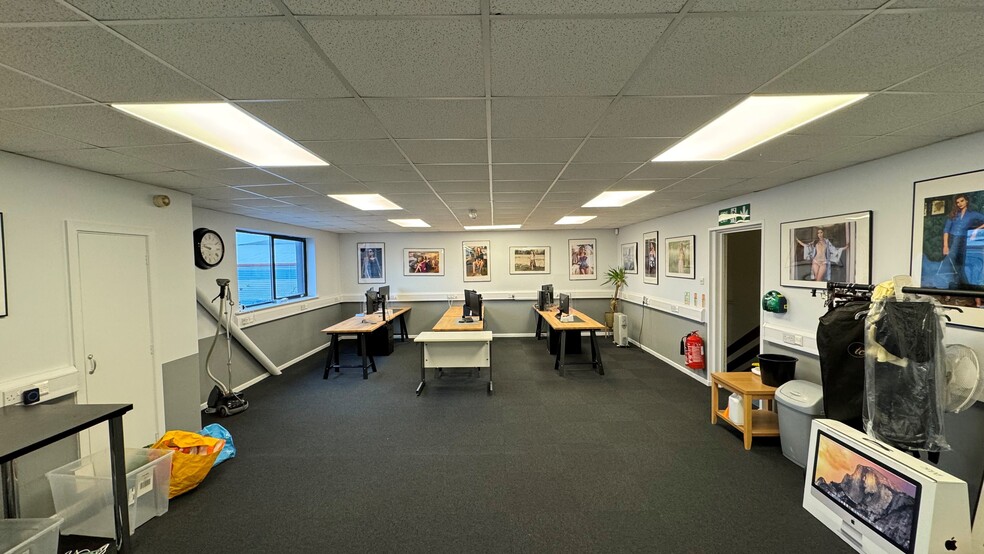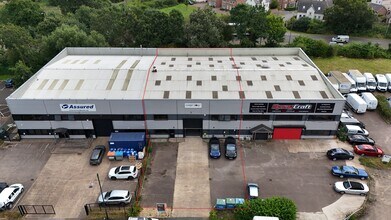
This feature is unavailable at the moment.
We apologize, but the feature you are trying to access is currently unavailable. We are aware of this issue and our team is working hard to resolve the matter.
Please check back in a few minutes. We apologize for the inconvenience.
- LoopNet Team
thank you

Your email has been sent!
20B Harriott Dr
5,656 SF Light Industrial Unit Offered at £680,000 in Warwick



Investment Highlights
- Occupies a prominent position at the head of Harriott Drive
- Within easy access of junctions 13, 14 and 15 of the M40 motorway
- Situated close to Leamington Spa town centres
Executive Summary
The unit occupies a prominent position at the head of Harriott Drive, situated on the Heathcote Industrial Estate, adjacent to Tachbrook Park and close to the Warwick Technology Park. The property is located south of Warwick and Leamington Spa town centres and is within easy access of junctions 13, 14 and 15 of the M40 motorway.
Property Facts
| Price | £680,000 | Sale Type | Owner User |
| Unit Size | 5,656 SF | Building Class | B |
| No. Units | 1 | Number of Floors | 2 |
| Total Building Size | 32,416 SF | Typical Floor Size | 16,208 SF |
| Property Type | Light Industrial (Unit) | Year Built | 1997 |
| Property Subtype | Light Manufacturing | Parking Ratio | 0.38/1,000 SF |
| Price | £680,000 |
| Unit Size | 5,656 SF |
| No. Units | 1 |
| Total Building Size | 32,416 SF |
| Property Type | Light Industrial (Unit) |
| Property Subtype | Light Manufacturing |
| Sale Type | Owner User |
| Building Class | B |
| Number of Floors | 2 |
| Typical Floor Size | 16,208 SF |
| Year Built | 1997 |
| Parking Ratio | 0.38/1,000 SF |
1 Unit Available
Unit 20B
| Unit Size | 5,656 SF | Unit Use | Light Industrial |
| Price | £680,000 | Sale Type | Owner User |
| Price Per SF | £120.23 | Tenure | Freehold |
| Unit Size | 5,656 SF |
| Price | £680,000 |
| Price Per SF | £120.23 |
| Unit Use | Light Industrial |
| Sale Type | Owner User |
| Tenure | Freehold |
Description
Specification of warehouse includes: reinforced concrete floor, blockwork party walls, fluorescent strip lighting, gas fired fan blower heater.
Specification of offices includes: mainly open plan, one meeting room, carpet tiles, neutrally decorated walls, dado level three-core perimeter trunking, suspended ceiling, LED lighting, cat 5 network cabling throughout.
Ground Floor Reception, Loading Bay, WC and Kitchen facilities and Warehouse: 422.58 sq m (4,547 sq ft).
First Floor Office Suite: 103.07 sq m (1,109 sq ft).
Sale Notes
£680,000 subject to contract, with vacant possession.
For Lease: £48,000 per annum (exclusive)
Presented by

20B Harriott Dr
Hmm, there seems to have been an error sending your message. Please try again.
Thanks! Your message was sent.


