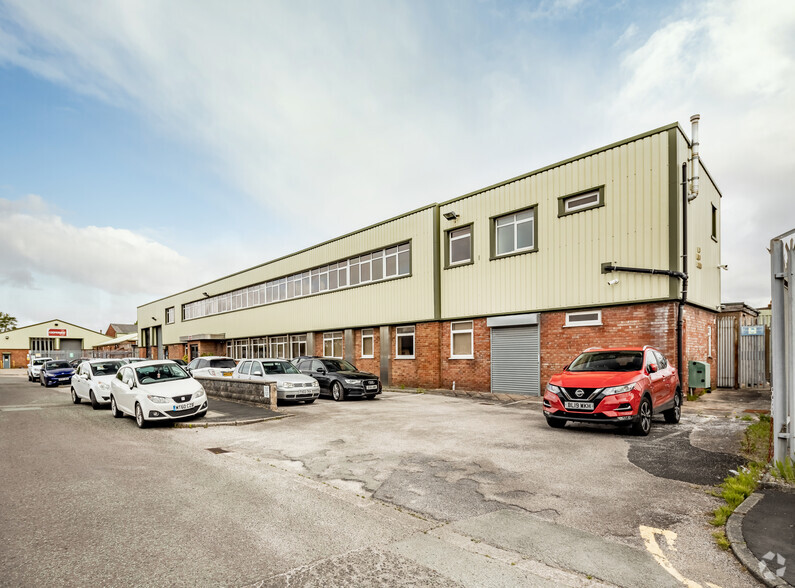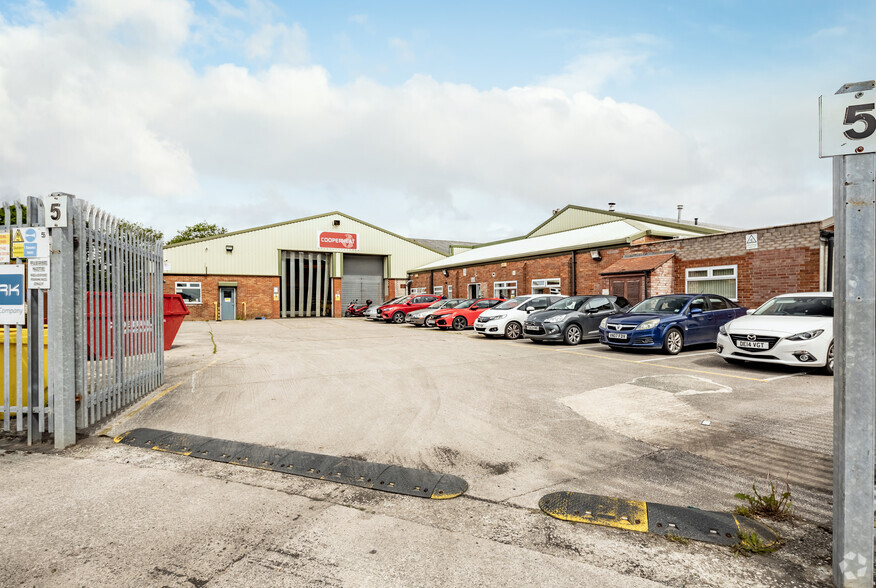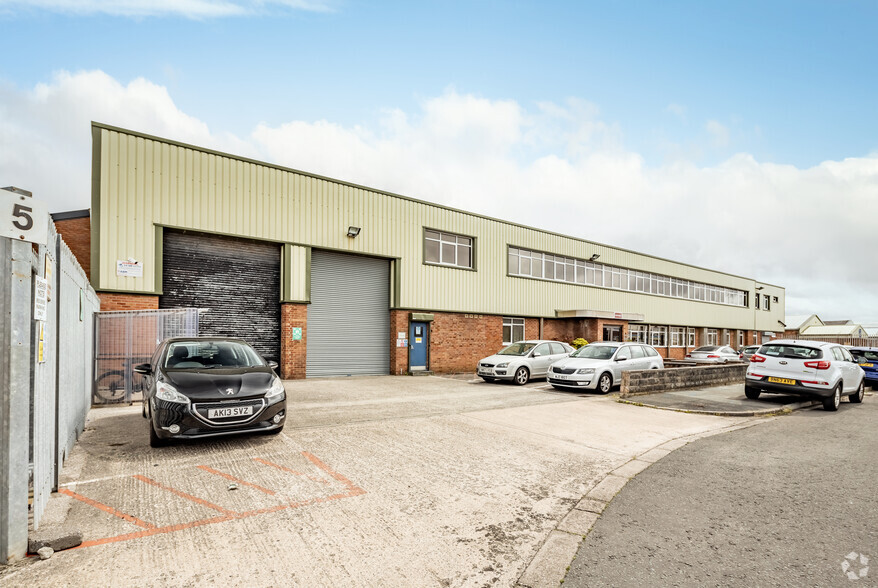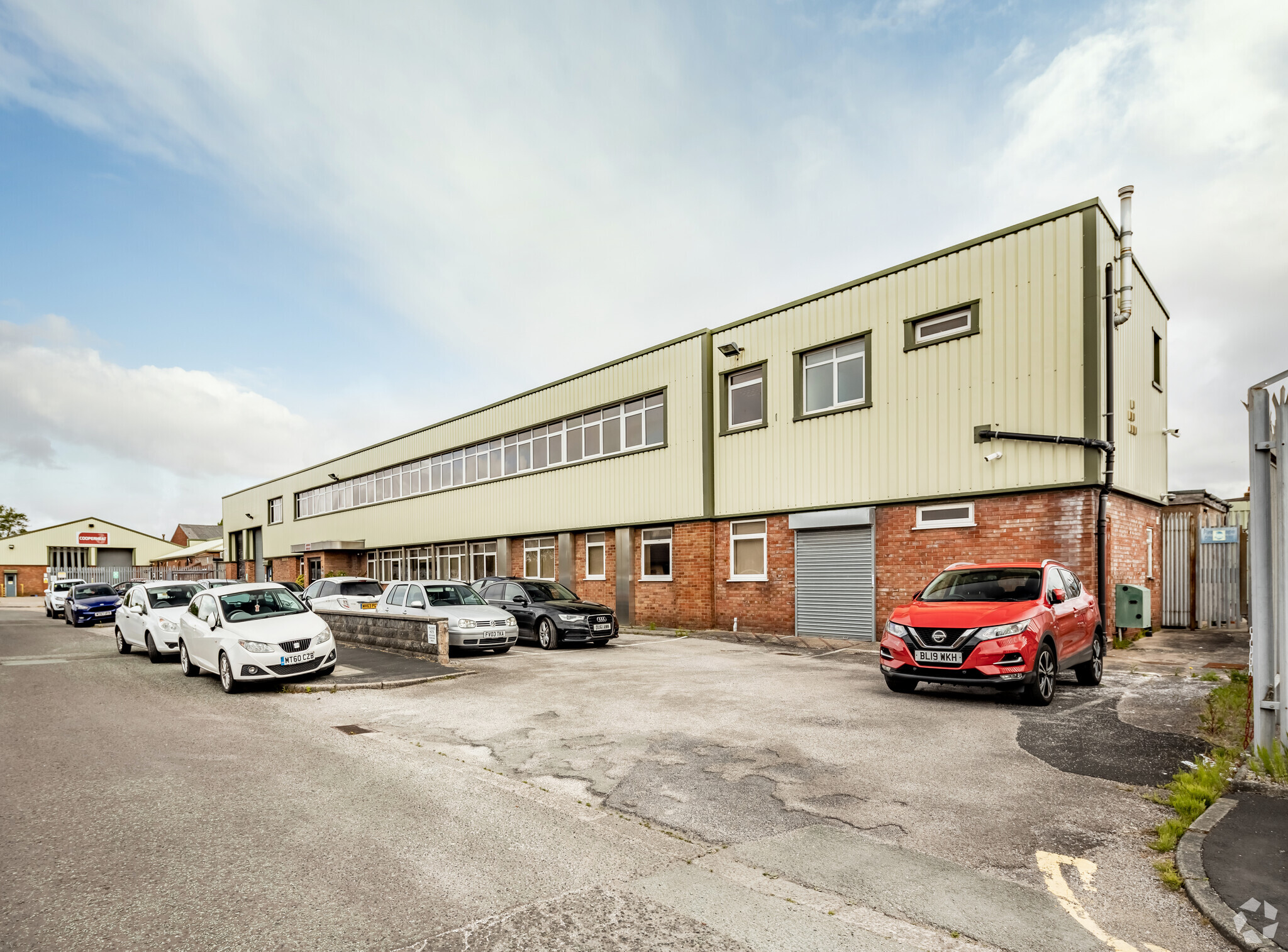21-24 Slaidburn Crescent 1,334 - 20,042 SF of Office Space Available in Southport PR9 9YF



HIGHLIGHTS
- Accessible location to the north east of Southport accessed via the A565.
- Situated within the well established Slaidburn Industrial Estate, which is the principle industrial estate lying at the northern end of Southport.
- Palisade shared yard & car parking area.
FEATURES
ALL AVAILABLE SPACES(4)
Display Rent as
- SPACE
- SIZE
- TERM
- RENT
- SPACE USE
- CONDITION
- AVAILABLE
The space compromises a range of cellular offices measuring 2,260 sf. The premises are available by way of a new internal repairing and insuring lease for a term of years to be agreed.
- Use Class: B8
- Office intensive layout
- Central Air and Heating
- Drop Ceilings
- Energy Performance Rating - D
- Perimeter Trunking
- UPCV double glazed windows
- Partially Built-Out as Standard Office
- Can be combined with additional space(s) for up to 20,042 SF of adjacent space
- Kitchen
- Recessed Lighting
- Private Restrooms
- Suspended ceilings
- Wall mounted air conditioning/comfort cooling
The space compromises 2,669 sf office area which can also be taken with the industrial space. The premises are available individually or as a whole by way of a new full repairing and insuring lease for a term of years to be agreed.
- Use Class: E
- Mostly Open Floor Plan Layout
- Includes 2,669 SF of dedicated office space
- Private Restrooms
- Recessed category II lighting
- Mixed warm air space and ambirad heating
- Partially Built-Out as Standard Office
- Can be combined with additional space(s) for up to 20,042 SF of adjacent space
- 1 Level Access Door
- Suspended ceilings
- UPVC double glazing
The space compromises a range of cellular offices measuring 2,260 sf. The premises are available by way of a new internal repairing and insuring lease for a term of years to be agreed.
- Use Class: B8
- Office intensive layout
- Central Air and Heating
- Drop Ceilings
- Energy Performance Rating - D
- Perimeter Trunking
- UPCV double glazed windows
- Partially Built-Out as Standard Office
- Can be combined with additional space(s) for up to 20,042 SF of adjacent space
- Kitchen
- Recessed Lighting
- Private Restrooms
- Suspended ceilings
- Wall mounted air conditioning/comfort cooling
The space compromises 2,669 sf office area which can also be taken with the industrial space. The premises are available individually or as a whole by way of a new full repairing and insuring lease for a term of years to be agreed.
- Use Class: E
- Mostly Open Floor Plan Layout
- Includes 2,669 SF of dedicated office space
- Suspended ceilings
- UPVC double glazing
- Partially Built-Out as Standard Office
- Can be combined with additional space(s) for up to 20,042 SF of adjacent space
- 1 Level Access Door
- Recessed category II lighting
- Mixed warm air space and ambirad heating
| Space | Size | Term | Rent | Space Use | Condition | Available |
| Ground, Ste 21a | 2,260 SF | Negotiable | £7.96 /SF/PA | Office | Partial Build-Out | Now |
| Ground, Ste 23 | 1,335 SF | Negotiable | Upon Application | Office | Partial Build-Out | Now |
| Ground, Ste 24 | 15,113 SF | Negotiable | £7.96 /SF/PA | Office | Partial Build-Out | Now |
| 1st Floor, Ste 23 | 1,334 SF | Negotiable | Upon Application | Office | Partial Build-Out | Now |
Ground, Ste 21a
| Size |
| 2,260 SF |
| Term |
| Negotiable |
| Rent |
| £7.96 /SF/PA |
| Space Use |
| Office |
| Condition |
| Partial Build-Out |
| Available |
| Now |
Ground, Ste 23
| Size |
| 1,335 SF |
| Term |
| Negotiable |
| Rent |
| Upon Application |
| Space Use |
| Office |
| Condition |
| Partial Build-Out |
| Available |
| Now |
Ground, Ste 24
| Size |
| 15,113 SF |
| Term |
| Negotiable |
| Rent |
| £7.96 /SF/PA |
| Space Use |
| Office |
| Condition |
| Partial Build-Out |
| Available |
| Now |
1st Floor, Ste 23
| Size |
| 1,334 SF |
| Term |
| Negotiable |
| Rent |
| Upon Application |
| Space Use |
| Office |
| Condition |
| Partial Build-Out |
| Available |
| Now |
PROPERTY OVERVIEW
The premises comprise a substantial detached industrial property being in the main of portal frame construction with mixed brick, block and clad walls beneath mixed profiled cementitious and metal clad sheet roof incorporating translucent roof lights. The unit is situated within the well-established Slaidburn Industrial Estate, which lies approximately 3 miles north east of Southport town centre and is easily accessed from the A565 which links Southport and Preston. The units front Slaidburn Crescent, being a cul-de-sac road.









