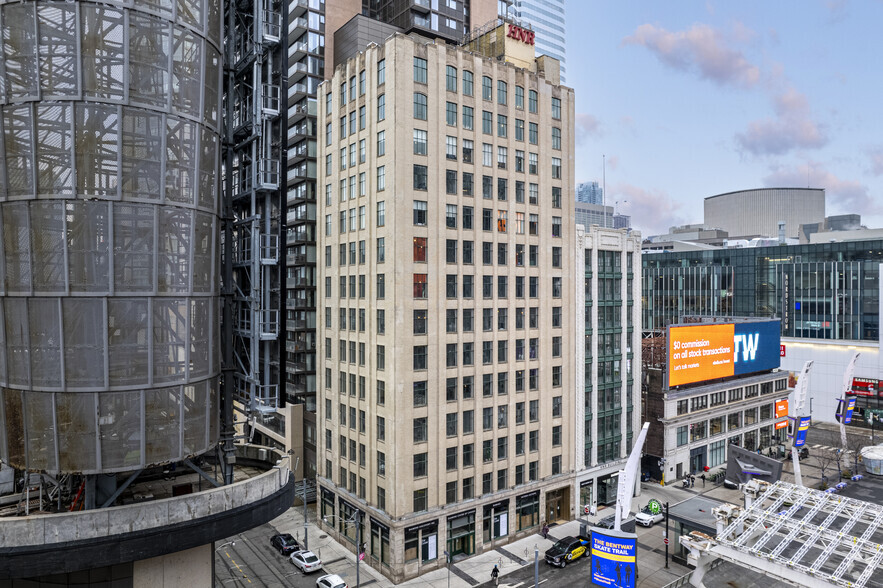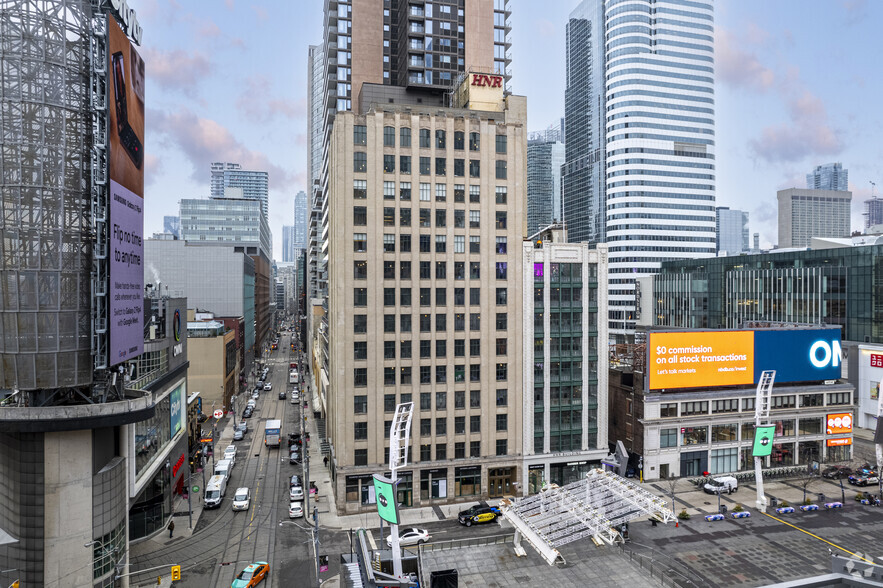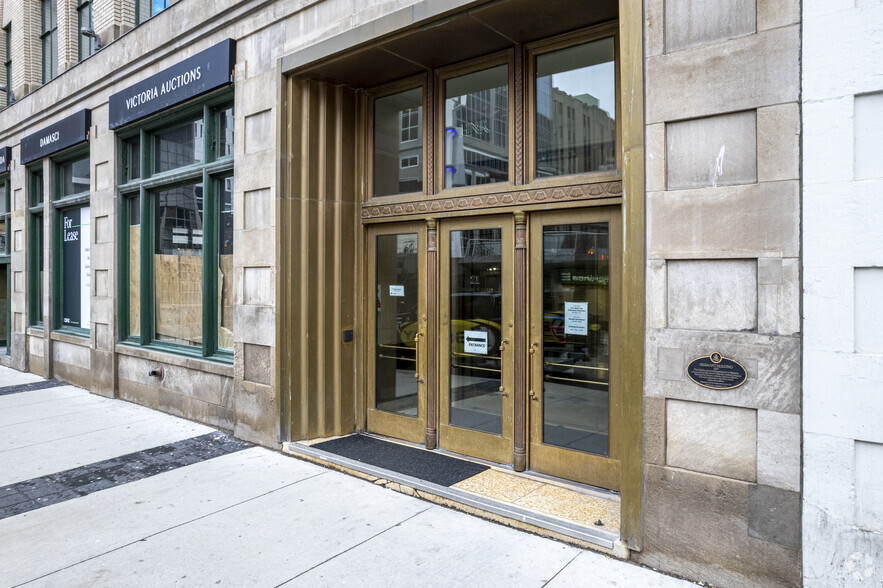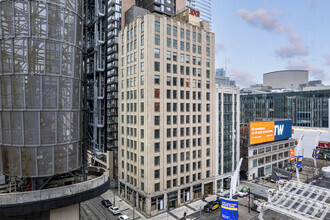
This feature is unavailable at the moment.
We apologize, but the feature you are trying to access is currently unavailable. We are aware of this issue and our team is working hard to resolve the matter.
Please check back in a few minutes. We apologize for the inconvenience.
- LoopNet Team
thank you

Your email has been sent!
The Hermant Building 21 Dundas Sq
2,080 - 64,398 SF of Office Space Available in Toronto, ON M5B 1B7



Highlights
- newly renovated heritage property
all available spaces(11)
Display Rent as
- Space
- Size
- Term
- Rent
- Space Use
- Condition
- Available
Floors to be delivered in base building condition with polished concrete floors, exposed concrete ceilings painted white, new HVAC, new unisex washrooms, roughed in plumbing, and new lighting.
- Partially Built-Out as Standard Office
- Fits 18 - 56 People
- Can be combined with additional space(s) for up to 55,192 SF of adjacent space
- Mostly Open Floor Plan Layout
- Space is in Excellent Condition
- Fully Built Out, Move-In Ready Suites.
Floors to be delivered in base building condition with polished concrete floors, exposed concrete ceilings painted white, new HVAC, new unisex washrooms, roughed in plumbing, and new lighting.
- Partially Built-Out as Standard Office
- Fits 18 - 56 People
- Can be combined with additional space(s) for up to 55,192 SF of adjacent space
- Mostly Open Floor Plan Layout
- Space is in Excellent Condition
- Fully Built Out, Move-In Ready Suites.
Floors to be delivered in base building condition with polished concrete floors, exposed concrete ceilings painted white, new HVAC, new unisex washrooms, roughed in plumbing, and new lighting.
- Partially Built-Out as Standard Office
- Fits 13 - 39 People
- Can be combined with additional space(s) for up to 55,192 SF of adjacent space
- Mostly Open Floor Plan Layout
- Space is in Excellent Condition
- Fully Built Out, Move-In Ready Suites.
Floors to be delivered in base building condition with polished concrete floors, exposed concrete ceilings painted white, new HVAC, new unisex washrooms, roughed in plumbing, and new lighting.
- Partially Built-Out as Standard Office
- Fits 6 - 17 People
- Can be combined with additional space(s) for up to 55,192 SF of adjacent space
- Mostly Open Floor Plan Layout
- Space is in Excellent Condition
- Fully Built Out, Move-In Ready Suites.
Floors to be delivered in base building condition with polished concrete floors, exposed concrete ceilings painted white, new HVAC, new unisex washrooms, roughed in plumbing, and new lighting.
- Partially Built-Out as Standard Office
- Fits 18 - 56 People
- Can be combined with additional space(s) for up to 55,192 SF of adjacent space
- Mostly Open Floor Plan Layout
- Space is in Excellent Condition
- Fully Built Out, Move-In Ready Suites.
Floors to be delivered in base building condition with polished concrete floors, exposed concrete ceilings painted white, new HVAC, new unisex washrooms, roughed in plumbing, and new lighting.
- Partially Built-Out as Standard Office
- Fits 18 - 56 People
- Can be combined with additional space(s) for up to 55,192 SF of adjacent space
- Mostly Open Floor Plan Layout
- Space is in Excellent Condition
- Fully Built Out, Move-In Ready Suites.
Floors to be delivered in base building condition with polished concrete floors, exposed concrete ceilings painted white, new HVAC, new unisex washrooms, roughed in plumbing, and new lighting.
- Partially Built-Out as Standard Office
- Fits 18 - 56 People
- Can be combined with additional space(s) for up to 55,192 SF of adjacent space
- Mostly Open Floor Plan Layout
- Space is in Excellent Condition
- Fully Built Out, Move-In Ready Suites.
Floors to be delivered in base building condition with polished concrete floors, exposed concrete ceilings painted white, new HVAC, new unisex washrooms, roughed in plumbing, and new lighting.
- Partially Built-Out as Standard Office
- Fits 18 - 56 People
- Can be combined with additional space(s) for up to 55,192 SF of adjacent space
- Mostly Open Floor Plan Layout
- Space is in Excellent Condition
- Fully Built Out, Move-In Ready Suites.
Floors to be delivered in base building condition with polished concrete floors, exposed concrete ceilings painted white, new HVAC, new unisex washrooms, roughed in plumbing, and new lighting.
- Partially Built-Out as Standard Office
- Fits 18 - 56 People
- Can be combined with additional space(s) for up to 55,192 SF of adjacent space
- Mostly Open Floor Plan Layout
- Space is in Excellent Condition
- Fully Built Out, Move-In Ready Suites.
Floors to be delivered in base building condition with polished concrete floors, exposed concrete ceilings painted white, new HVAC, new unisex washrooms, roughed in plumbing, and new lighting.
- Partially Built-Out as Standard Office
- Fits 12 - 37 People
- Can be combined with additional space(s) for up to 9,206 SF of adjacent space
- Mostly Open Floor Plan Layout
- Space is in Excellent Condition
- Fully Built Out, Move-In Ready Suites.
Floors to be delivered in base building condition with polished concrete floors, exposed concrete ceilings painted white, new HVAC, new unisex washrooms, roughed in plumbing, and new lighting.
- Partially Built-Out as Standard Office
- Fits 12 - 37 People
- Can be combined with additional space(s) for up to 9,206 SF of adjacent space
- Mostly Open Floor Plan Layout
- Space is in Excellent Condition
- Fully Built Out, Move-In Ready Suites.
| Space | Size | Term | Rent | Space Use | Condition | Available |
| 2nd Floor | 6,899 SF | 1-10 Years | Upon Application Upon Application Upon Application Upon Application Upon Application Upon Application | Office | Partial Build-Out | Now |
| 3rd Floor | 6,899 SF | 1-10 Years | Upon Application Upon Application Upon Application Upon Application Upon Application Upon Application | Office | Partial Build-Out | Now |
| 4th Floor, Ste 401 | 4,820 SF | 1-10 Years | Upon Application Upon Application Upon Application Upon Application Upon Application Upon Application | Office | Partial Build-Out | 120 Days |
| 4th Floor, Ste 402 | 2,080 SF | 1-10 Years | Upon Application Upon Application Upon Application Upon Application Upon Application Upon Application | Office | Partial Build-Out | 120 Days |
| 5th Floor | 6,898 SF | 1-10 Years | Upon Application Upon Application Upon Application Upon Application Upon Application Upon Application | Office | Partial Build-Out | Now |
| 6th Floor | 6,898 SF | 1-10 Years | Upon Application Upon Application Upon Application Upon Application Upon Application Upon Application | Office | Partial Build-Out | Now |
| 7th Floor | 6,899 SF | 1-10 Years | Upon Application Upon Application Upon Application Upon Application Upon Application Upon Application | Office | Partial Build-Out | Now |
| 8th Floor | 6,899 SF | 1-10 Years | Upon Application Upon Application Upon Application Upon Application Upon Application Upon Application | Office | Partial Build-Out | Now |
| 9th Floor | 6,900 SF | 1-10 Years | Upon Application Upon Application Upon Application Upon Application Upon Application Upon Application | Office | Partial Build-Out | Now |
| 14th Floor | 4,603 SF | 1-10 Years | Upon Application Upon Application Upon Application Upon Application Upon Application Upon Application | Office | Partial Build-Out | Now |
| 15th Floor | 4,603 SF | 1-10 Years | Upon Application Upon Application Upon Application Upon Application Upon Application Upon Application | Office | Partial Build-Out | Now |
2nd Floor
| Size |
| 6,899 SF |
| Term |
| 1-10 Years |
| Rent |
| Upon Application Upon Application Upon Application Upon Application Upon Application Upon Application |
| Space Use |
| Office |
| Condition |
| Partial Build-Out |
| Available |
| Now |
3rd Floor
| Size |
| 6,899 SF |
| Term |
| 1-10 Years |
| Rent |
| Upon Application Upon Application Upon Application Upon Application Upon Application Upon Application |
| Space Use |
| Office |
| Condition |
| Partial Build-Out |
| Available |
| Now |
4th Floor, Ste 401
| Size |
| 4,820 SF |
| Term |
| 1-10 Years |
| Rent |
| Upon Application Upon Application Upon Application Upon Application Upon Application Upon Application |
| Space Use |
| Office |
| Condition |
| Partial Build-Out |
| Available |
| 120 Days |
4th Floor, Ste 402
| Size |
| 2,080 SF |
| Term |
| 1-10 Years |
| Rent |
| Upon Application Upon Application Upon Application Upon Application Upon Application Upon Application |
| Space Use |
| Office |
| Condition |
| Partial Build-Out |
| Available |
| 120 Days |
5th Floor
| Size |
| 6,898 SF |
| Term |
| 1-10 Years |
| Rent |
| Upon Application Upon Application Upon Application Upon Application Upon Application Upon Application |
| Space Use |
| Office |
| Condition |
| Partial Build-Out |
| Available |
| Now |
6th Floor
| Size |
| 6,898 SF |
| Term |
| 1-10 Years |
| Rent |
| Upon Application Upon Application Upon Application Upon Application Upon Application Upon Application |
| Space Use |
| Office |
| Condition |
| Partial Build-Out |
| Available |
| Now |
7th Floor
| Size |
| 6,899 SF |
| Term |
| 1-10 Years |
| Rent |
| Upon Application Upon Application Upon Application Upon Application Upon Application Upon Application |
| Space Use |
| Office |
| Condition |
| Partial Build-Out |
| Available |
| Now |
8th Floor
| Size |
| 6,899 SF |
| Term |
| 1-10 Years |
| Rent |
| Upon Application Upon Application Upon Application Upon Application Upon Application Upon Application |
| Space Use |
| Office |
| Condition |
| Partial Build-Out |
| Available |
| Now |
9th Floor
| Size |
| 6,900 SF |
| Term |
| 1-10 Years |
| Rent |
| Upon Application Upon Application Upon Application Upon Application Upon Application Upon Application |
| Space Use |
| Office |
| Condition |
| Partial Build-Out |
| Available |
| Now |
14th Floor
| Size |
| 4,603 SF |
| Term |
| 1-10 Years |
| Rent |
| Upon Application Upon Application Upon Application Upon Application Upon Application Upon Application |
| Space Use |
| Office |
| Condition |
| Partial Build-Out |
| Available |
| Now |
15th Floor
| Size |
| 4,603 SF |
| Term |
| 1-10 Years |
| Rent |
| Upon Application Upon Application Upon Application Upon Application Upon Application Upon Application |
| Space Use |
| Office |
| Condition |
| Partial Build-Out |
| Available |
| Now |
2nd Floor
| Size | 6,899 SF |
| Term | 1-10 Years |
| Rent | Upon Application |
| Space Use | Office |
| Condition | Partial Build-Out |
| Available | Now |
Floors to be delivered in base building condition with polished concrete floors, exposed concrete ceilings painted white, new HVAC, new unisex washrooms, roughed in plumbing, and new lighting.
- Partially Built-Out as Standard Office
- Mostly Open Floor Plan Layout
- Fits 18 - 56 People
- Space is in Excellent Condition
- Can be combined with additional space(s) for up to 55,192 SF of adjacent space
- Fully Built Out, Move-In Ready Suites.
3rd Floor
| Size | 6,899 SF |
| Term | 1-10 Years |
| Rent | Upon Application |
| Space Use | Office |
| Condition | Partial Build-Out |
| Available | Now |
Floors to be delivered in base building condition with polished concrete floors, exposed concrete ceilings painted white, new HVAC, new unisex washrooms, roughed in plumbing, and new lighting.
- Partially Built-Out as Standard Office
- Mostly Open Floor Plan Layout
- Fits 18 - 56 People
- Space is in Excellent Condition
- Can be combined with additional space(s) for up to 55,192 SF of adjacent space
- Fully Built Out, Move-In Ready Suites.
4th Floor, Ste 401
| Size | 4,820 SF |
| Term | 1-10 Years |
| Rent | Upon Application |
| Space Use | Office |
| Condition | Partial Build-Out |
| Available | 120 Days |
Floors to be delivered in base building condition with polished concrete floors, exposed concrete ceilings painted white, new HVAC, new unisex washrooms, roughed in plumbing, and new lighting.
- Partially Built-Out as Standard Office
- Mostly Open Floor Plan Layout
- Fits 13 - 39 People
- Space is in Excellent Condition
- Can be combined with additional space(s) for up to 55,192 SF of adjacent space
- Fully Built Out, Move-In Ready Suites.
4th Floor, Ste 402
| Size | 2,080 SF |
| Term | 1-10 Years |
| Rent | Upon Application |
| Space Use | Office |
| Condition | Partial Build-Out |
| Available | 120 Days |
Floors to be delivered in base building condition with polished concrete floors, exposed concrete ceilings painted white, new HVAC, new unisex washrooms, roughed in plumbing, and new lighting.
- Partially Built-Out as Standard Office
- Mostly Open Floor Plan Layout
- Fits 6 - 17 People
- Space is in Excellent Condition
- Can be combined with additional space(s) for up to 55,192 SF of adjacent space
- Fully Built Out, Move-In Ready Suites.
5th Floor
| Size | 6,898 SF |
| Term | 1-10 Years |
| Rent | Upon Application |
| Space Use | Office |
| Condition | Partial Build-Out |
| Available | Now |
Floors to be delivered in base building condition with polished concrete floors, exposed concrete ceilings painted white, new HVAC, new unisex washrooms, roughed in plumbing, and new lighting.
- Partially Built-Out as Standard Office
- Mostly Open Floor Plan Layout
- Fits 18 - 56 People
- Space is in Excellent Condition
- Can be combined with additional space(s) for up to 55,192 SF of adjacent space
- Fully Built Out, Move-In Ready Suites.
6th Floor
| Size | 6,898 SF |
| Term | 1-10 Years |
| Rent | Upon Application |
| Space Use | Office |
| Condition | Partial Build-Out |
| Available | Now |
Floors to be delivered in base building condition with polished concrete floors, exposed concrete ceilings painted white, new HVAC, new unisex washrooms, roughed in plumbing, and new lighting.
- Partially Built-Out as Standard Office
- Mostly Open Floor Plan Layout
- Fits 18 - 56 People
- Space is in Excellent Condition
- Can be combined with additional space(s) for up to 55,192 SF of adjacent space
- Fully Built Out, Move-In Ready Suites.
7th Floor
| Size | 6,899 SF |
| Term | 1-10 Years |
| Rent | Upon Application |
| Space Use | Office |
| Condition | Partial Build-Out |
| Available | Now |
Floors to be delivered in base building condition with polished concrete floors, exposed concrete ceilings painted white, new HVAC, new unisex washrooms, roughed in plumbing, and new lighting.
- Partially Built-Out as Standard Office
- Mostly Open Floor Plan Layout
- Fits 18 - 56 People
- Space is in Excellent Condition
- Can be combined with additional space(s) for up to 55,192 SF of adjacent space
- Fully Built Out, Move-In Ready Suites.
8th Floor
| Size | 6,899 SF |
| Term | 1-10 Years |
| Rent | Upon Application |
| Space Use | Office |
| Condition | Partial Build-Out |
| Available | Now |
Floors to be delivered in base building condition with polished concrete floors, exposed concrete ceilings painted white, new HVAC, new unisex washrooms, roughed in plumbing, and new lighting.
- Partially Built-Out as Standard Office
- Mostly Open Floor Plan Layout
- Fits 18 - 56 People
- Space is in Excellent Condition
- Can be combined with additional space(s) for up to 55,192 SF of adjacent space
- Fully Built Out, Move-In Ready Suites.
9th Floor
| Size | 6,900 SF |
| Term | 1-10 Years |
| Rent | Upon Application |
| Space Use | Office |
| Condition | Partial Build-Out |
| Available | Now |
Floors to be delivered in base building condition with polished concrete floors, exposed concrete ceilings painted white, new HVAC, new unisex washrooms, roughed in plumbing, and new lighting.
- Partially Built-Out as Standard Office
- Mostly Open Floor Plan Layout
- Fits 18 - 56 People
- Space is in Excellent Condition
- Can be combined with additional space(s) for up to 55,192 SF of adjacent space
- Fully Built Out, Move-In Ready Suites.
14th Floor
| Size | 4,603 SF |
| Term | 1-10 Years |
| Rent | Upon Application |
| Space Use | Office |
| Condition | Partial Build-Out |
| Available | Now |
Floors to be delivered in base building condition with polished concrete floors, exposed concrete ceilings painted white, new HVAC, new unisex washrooms, roughed in plumbing, and new lighting.
- Partially Built-Out as Standard Office
- Mostly Open Floor Plan Layout
- Fits 12 - 37 People
- Space is in Excellent Condition
- Can be combined with additional space(s) for up to 9,206 SF of adjacent space
- Fully Built Out, Move-In Ready Suites.
15th Floor
| Size | 4,603 SF |
| Term | 1-10 Years |
| Rent | Upon Application |
| Space Use | Office |
| Condition | Partial Build-Out |
| Available | Now |
Floors to be delivered in base building condition with polished concrete floors, exposed concrete ceilings painted white, new HVAC, new unisex washrooms, roughed in plumbing, and new lighting.
- Partially Built-Out as Standard Office
- Mostly Open Floor Plan Layout
- Fits 12 - 37 People
- Space is in Excellent Condition
- Can be combined with additional space(s) for up to 9,206 SF of adjacent space
- Fully Built Out, Move-In Ready Suites.
Property Overview
Located in the heart of Toronto, 21 Dundas Square offers expansive retail, food and beverage, grocery, schools and entertainment amenities at your doorstep. The newly renovated heritage property offers its tenants the best of the old and the new with modern exterior cladding and refurbished windows, with a nod to its past through its fully recreated brass doors and crown moulding in the lobby.
- Public Transport
PROPERTY FACTS
Presented by

The Hermant Building | 21 Dundas Sq
Hmm, there seems to have been an error sending your message. Please try again.
Thanks! Your message was sent.













