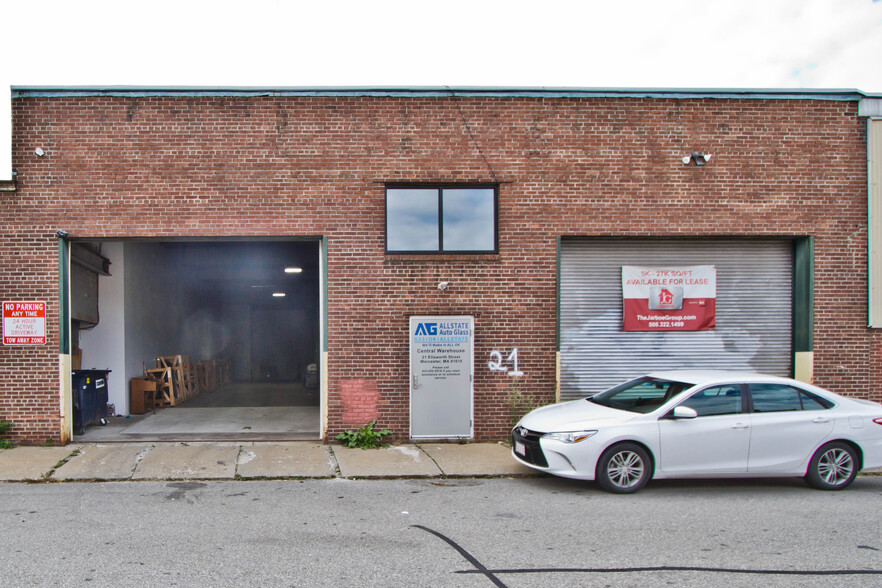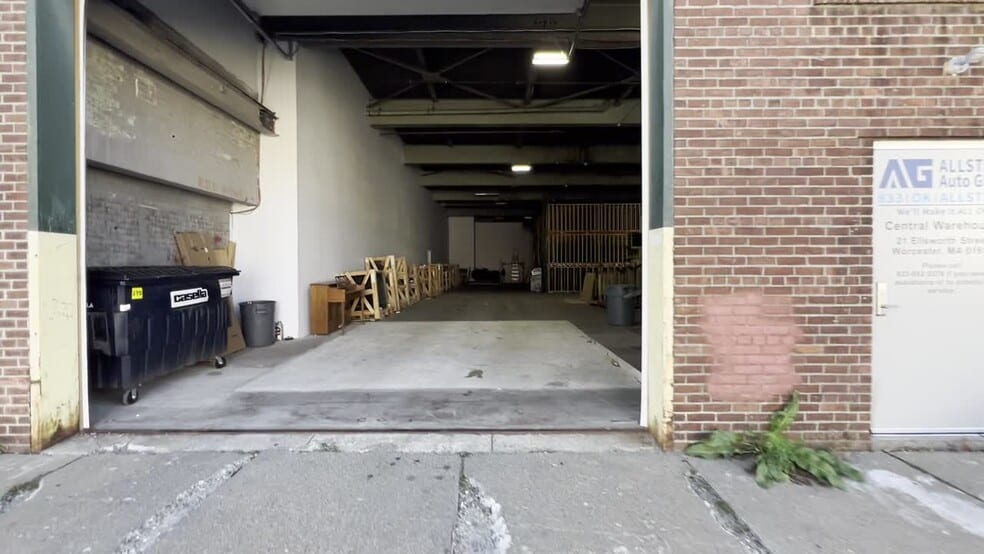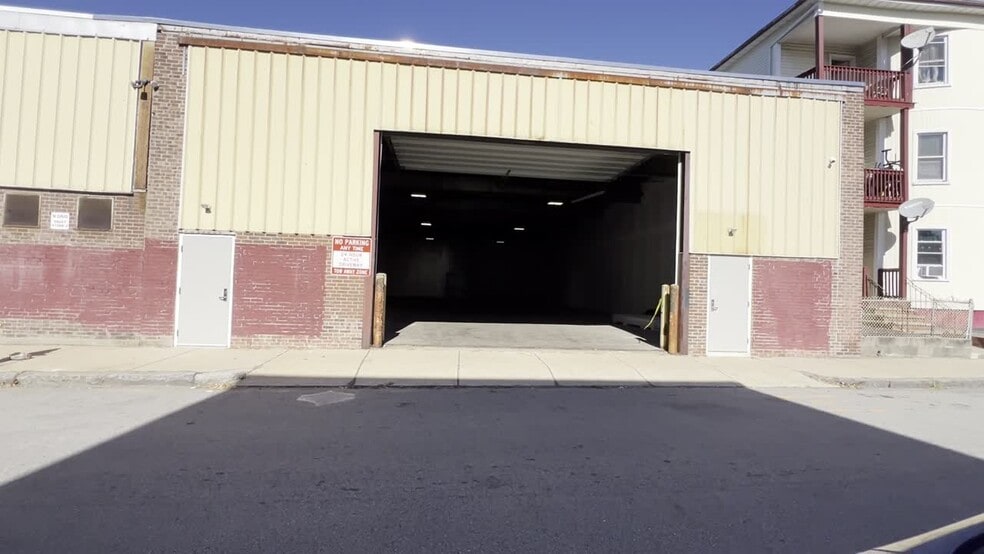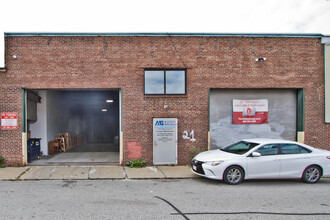
This feature is unavailable at the moment.
We apologize, but the feature you are trying to access is currently unavailable. We are aware of this issue and our team is working hard to resolve the matter.
Please check back in a few minutes. We apologize for the inconvenience.
- LoopNet Team
thank you

Your email has been sent!
21 Ellsworth St
4,375 - 9,375 SF of Industrial Space Available in Worcester, MA 01610



Highlights
- 16'8" clear height
- 5 large overhead drive-in doors
Features
all available spaces(2)
Display Rent as
- Space
- Size
- Term
- Rent
- Space Use
- Condition
- Available
We are pleased to present our Warehouse/Manufacturing space, meticulously designed to meet the diverse needs of businesses requiring storage solutions, supply house facilities, or opportunities for expansion. Boasting towering ceilings measuring 19’3” and a clear height of 16’8”, this space offers ample room for your ambitions to thrive. Additionally, a spacious overhead door ensures seamless logistical operations. Key Features: High ceilings and clear height for maximum utilization of space Large overhead door for easy access and efficient logistics Abundance of power resources: 600a @120/208v and 3-phase electric capabilities Flexible lease terms tailored to suit your specific requirements Competitive rates ensuring affordability without compromising quality Prime location with convenient access to major highways including 290, 190, 90, and 146 Our dedicated customer service team is committed to providing a seamless leasing experience, ensuring your transition into this space is hassle-free. We are open to negotiations to secure the most favorable terms, including reasonable provisions for tenant improvements. Take advantage of our streamlined leasing process, which could have you occupying your new space in as little as 2 days. Simply reach out to schedule a property tour, demonstrate financial capability, and execute the lease agreement. Join a vibrant community of thriving businesses within our establishment, where your success is our priority. Don't miss this opportunity to elevate your business to new heights. Contact us today to schedule a viewing and turn your business aspirations into reality!
- Lease rate does not include utilities, property expenses or building services
- Space is in Excellent Condition
- Abundance of power resources: 600a @120/208v and 3
- Prime location - easy access 290, 190, 90, and 146
- 1 Level Access Door
- High ceilings and clear height for maximum utiliza
- Large overhead door for easy access and efficient
Currently occupied by Allstate Auto Glass. Warehouse features a new office suite recently constructed. We are pleased to present our Warehouse/Manufacturing space, meticulously designed to meet the diverse needs of businesses requiring storage solutions, supply house facilities, or opportunities for expansion. Boasting towering ceilings measuring 19’3” and a clear height of 16’8”, this space offers ample room for your ambitions to thrive. Additionally, a spacious overhead door ensures seamless logistical operations. Key Features: High ceilings and clear height for maximum utilization of space Large overhead door for easy access and efficient logistics Abundance of power resources: 600a @120/208v and 3-phase electric capabilities Flexible lease terms tailored to suit your specific requirements Competitive rates ensuring affordability without compromising quality Prime location with convenient access to major highways including 290, 190, 90, and 146 Our dedicated customer service team is committed to providing a seamless leasing experience, ensuring your transition into this space is hassle-free. We are open to negotiations to secure the most favorable terms, including reasonable provisions for tenant improvements. Take advantage of our streamlined leasing process, which could have you occupying your new space in as little as 2 days. Simply reach out to schedule a property tour, demonstrate financial capability, and execute the lease agreement. Join a vibrant community of thriving businesses within our establishment, where your success is our priority. Don't miss this opportunity to elevate your business to new heights. Contact us today to schedule a viewing and turn your business aspirations into reality!
- Lease rate does not include utilities, property expenses or building services
- Space is in Excellent Condition
- Abundance of power resources: 600a @120/208v and 3
- Prime location - easy access 290, 190, 90, and 146
- 1 Level Access Door
- High ceilings and clear height for maximum utiliza
- Large overhead door for easy access and efficient
| Space | Size | Term | Rent | Space Use | Condition | Available |
| 1st Floor | 4,375 SF | Negotiable | £6.28 /SF/PA £0.52 /SF/MO £67.55 /m²/PA £5.63 /m²/MO £27,454 /PA £2,288 /MO | Industrial | - | Now |
| 1st Floor | 5,000 SF | Negotiable | £7.06 /SF/PA £0.59 /SF/MO £75.99 /m²/PA £6.33 /m²/MO £35,298 /PA £2,942 /MO | Industrial | - | Now |
1st Floor
| Size |
| 4,375 SF |
| Term |
| Negotiable |
| Rent |
| £6.28 /SF/PA £0.52 /SF/MO £67.55 /m²/PA £5.63 /m²/MO £27,454 /PA £2,288 /MO |
| Space Use |
| Industrial |
| Condition |
| - |
| Available |
| Now |
1st Floor
| Size |
| 5,000 SF |
| Term |
| Negotiable |
| Rent |
| £7.06 /SF/PA £0.59 /SF/MO £75.99 /m²/PA £6.33 /m²/MO £35,298 /PA £2,942 /MO |
| Space Use |
| Industrial |
| Condition |
| - |
| Available |
| Now |
1st Floor
| Size | 4,375 SF |
| Term | Negotiable |
| Rent | £6.28 /SF/PA |
| Space Use | Industrial |
| Condition | - |
| Available | Now |
We are pleased to present our Warehouse/Manufacturing space, meticulously designed to meet the diverse needs of businesses requiring storage solutions, supply house facilities, or opportunities for expansion. Boasting towering ceilings measuring 19’3” and a clear height of 16’8”, this space offers ample room for your ambitions to thrive. Additionally, a spacious overhead door ensures seamless logistical operations. Key Features: High ceilings and clear height for maximum utilization of space Large overhead door for easy access and efficient logistics Abundance of power resources: 600a @120/208v and 3-phase electric capabilities Flexible lease terms tailored to suit your specific requirements Competitive rates ensuring affordability without compromising quality Prime location with convenient access to major highways including 290, 190, 90, and 146 Our dedicated customer service team is committed to providing a seamless leasing experience, ensuring your transition into this space is hassle-free. We are open to negotiations to secure the most favorable terms, including reasonable provisions for tenant improvements. Take advantage of our streamlined leasing process, which could have you occupying your new space in as little as 2 days. Simply reach out to schedule a property tour, demonstrate financial capability, and execute the lease agreement. Join a vibrant community of thriving businesses within our establishment, where your success is our priority. Don't miss this opportunity to elevate your business to new heights. Contact us today to schedule a viewing and turn your business aspirations into reality!
- Lease rate does not include utilities, property expenses or building services
- 1 Level Access Door
- Space is in Excellent Condition
- High ceilings and clear height for maximum utiliza
- Abundance of power resources: 600a @120/208v and 3
- Large overhead door for easy access and efficient
- Prime location - easy access 290, 190, 90, and 146
1st Floor
| Size | 5,000 SF |
| Term | Negotiable |
| Rent | £7.06 /SF/PA |
| Space Use | Industrial |
| Condition | - |
| Available | Now |
Currently occupied by Allstate Auto Glass. Warehouse features a new office suite recently constructed. We are pleased to present our Warehouse/Manufacturing space, meticulously designed to meet the diverse needs of businesses requiring storage solutions, supply house facilities, or opportunities for expansion. Boasting towering ceilings measuring 19’3” and a clear height of 16’8”, this space offers ample room for your ambitions to thrive. Additionally, a spacious overhead door ensures seamless logistical operations. Key Features: High ceilings and clear height for maximum utilization of space Large overhead door for easy access and efficient logistics Abundance of power resources: 600a @120/208v and 3-phase electric capabilities Flexible lease terms tailored to suit your specific requirements Competitive rates ensuring affordability without compromising quality Prime location with convenient access to major highways including 290, 190, 90, and 146 Our dedicated customer service team is committed to providing a seamless leasing experience, ensuring your transition into this space is hassle-free. We are open to negotiations to secure the most favorable terms, including reasonable provisions for tenant improvements. Take advantage of our streamlined leasing process, which could have you occupying your new space in as little as 2 days. Simply reach out to schedule a property tour, demonstrate financial capability, and execute the lease agreement. Join a vibrant community of thriving businesses within our establishment, where your success is our priority. Don't miss this opportunity to elevate your business to new heights. Contact us today to schedule a viewing and turn your business aspirations into reality!
- Lease rate does not include utilities, property expenses or building services
- 1 Level Access Door
- Space is in Excellent Condition
- High ceilings and clear height for maximum utiliza
- Abundance of power resources: 600a @120/208v and 3
- Large overhead door for easy access and efficient
- Prime location - easy access 290, 190, 90, and 146
Property Overview
GPS: 10 Sigel St (rear of building for access) Fully renovated space. Gas heat, shared bathrooms, great lighting. We are pleased to present our Warehouse/Manufacturing space, meticulously designed to meet the diverse needs of businesses requiring storage solutions, supply house facilities, or opportunities for expansion. Boasting towering ceilings measuring 19’3” and a clear height of 16’8”, this space offers ample room for your ambitions to thrive. Additionally, a spacious overhead door ensures seamless logistical operations. Key Features: High ceilings and clear height for maximum utilization of space Large overhead door for easy access and efficient logistics Abundance of power resources: 600a @120/208v and 3-phase electric capabilities Flexible lease terms tailored to suit your specific requirements Competitive rates ensuring affordability without compromising quality Prime location with convenient access to major highways including 290, 190, 90, and 146 Our dedicated customer service team is committed to providing a seamless leasing experience, ensuring your transition into this space is hassle-free. We are open to negotiations to secure the most favorable terms, including reasonable provisions for tenant improvements. Take advantage of our streamlined leasing process, which could have you occupying your new space in as little as 2 days. Simply reach out to schedule a property tour, demonstrate financial capability, and execute the lease agreement. Join a vibrant community of thriving businesses within our establishment, where your success is our priority. Don't miss this opportunity to elevate your business to new heights. Contact us today to schedule a viewing and turn your business aspirations into reality! 21 Ellsworth St. is located in a qualified opportunity zone which means a qualified opportunity zone business operating here will be able to take advantage of the federal tax incentives available to opportunity zone businesses. https://www.irs.gov/credits-deductions/businesses/opportunity-zones
Warehouse FACILITY FACTS
Presented by

21 Ellsworth St
Hmm, there seems to have been an error sending your message. Please try again.
Thanks! Your message was sent.




