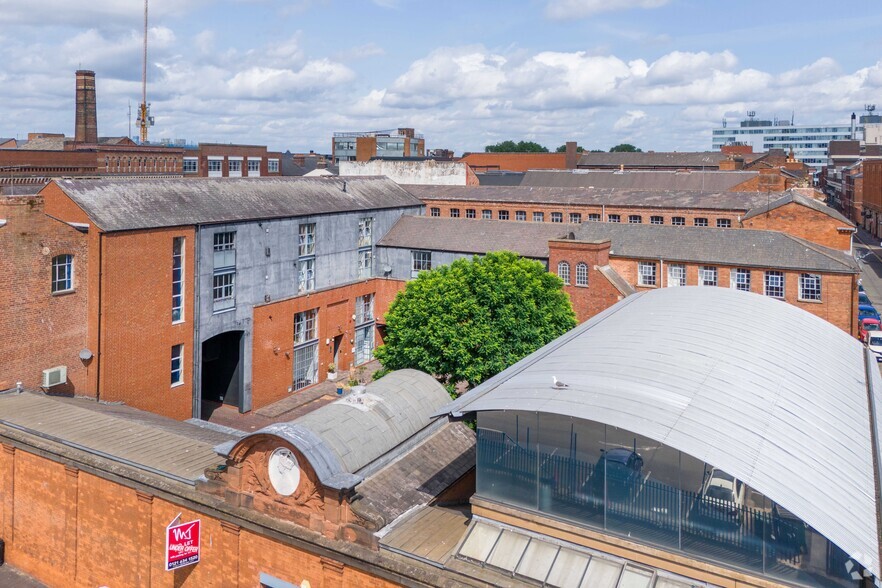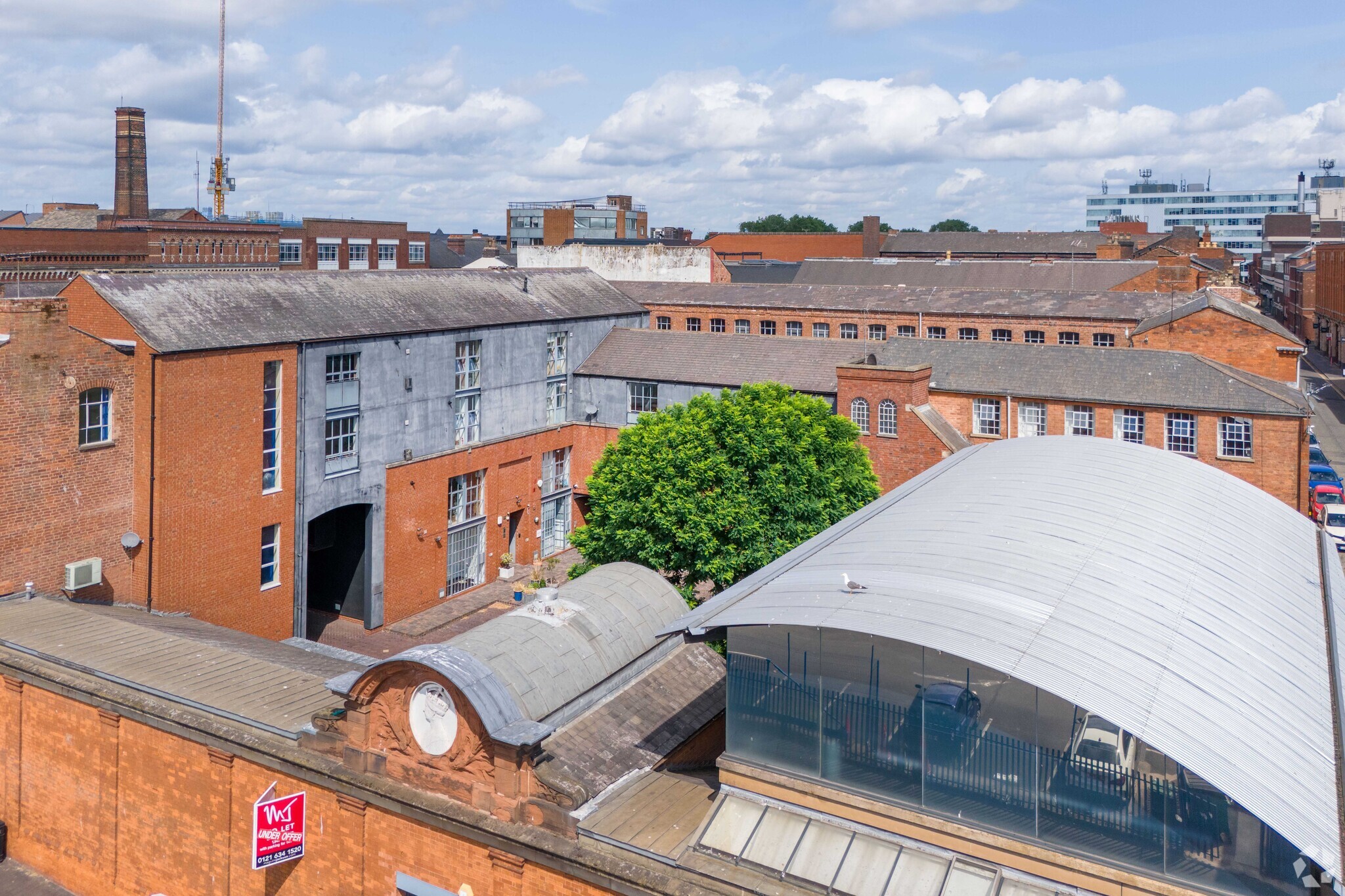
This feature is unavailable at the moment.
We apologize, but the feature you are trying to access is currently unavailable. We are aware of this issue and our team is working hard to resolve the matter.
Please check back in a few minutes. We apologize for the inconvenience.
- LoopNet Team
21 Graham St
Birmingham B1 3JR
Victoria Works · Office Property For Sale

INVESTMENT HIGHLIGHTS
- Mid-terraced loft styled office building
- Three-Storey Office Building
- Car Parking Spaces
EXECUTIVE SUMMARY
The property is located within the gated confines of Vittoria Works, accessed from Vittoria Road in the heart of Birmingham’s historic and vibrant Jewellery Quarter. The premises are situated only a short distance from St Paul’s Square and just over ½ mile from Brindley Place and Birmingham City Centre. The immediate area is well served by public transport with the Jewellery Quarter and Snowhill Metro/Train Station within close proximity and frequent bus services close by.
PROPERTY FACTS
AMENITIES
- 24 Hour Access
- Controlled Access
- Courtyard
- Security System
- Kitchen
- Accent Lighting
- Storage Space
- Central Heating
- Common Parts WC Facilities
- Open-Plan
Listing ID: 29596932
Date on Market: 22/09/2023
Last Updated:
Address: 21 Graham St, Birmingham B1 3JR
The Office Property at 21 Graham St, Birmingham, B1 3JR is no longer being advertised on LoopNet.co.uk. Contact the agent for information on availability.
NEARBY LISTINGS
- 56 St. Pauls Sq, Birmingham
- 75-76 Francis Rd, Birmingham
- 11-12 Cox St, Birmingham
- Commercial St, Birmingham
- 36 Bennetts Hl, Birmingham
- 163 Newhall St, Birmingham
- 20 Vittoria St, Birmingham
- Alum Rock Rd, Birmingham
- 54 Newhall St, Birmingham
- 10 Livery St, Birmingham
- 1600-1602 Coventry Rd, Birmingham
- 37-43 Church St, Birmingham
- Alum Rock Rd, Birmingham
- 146 Hagley Rd, Birmingham

