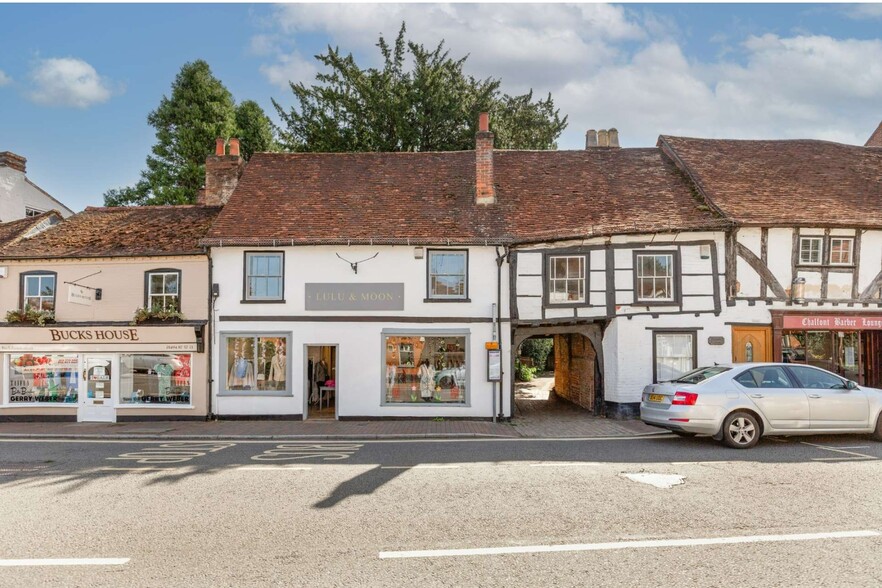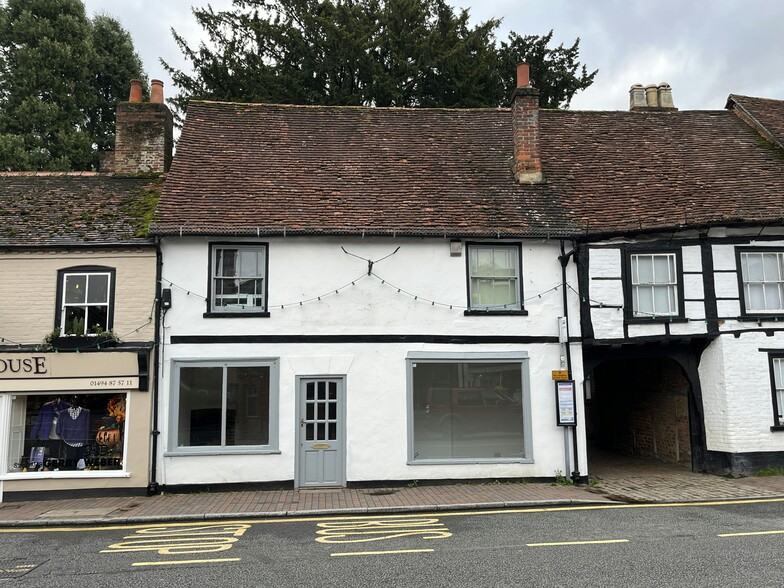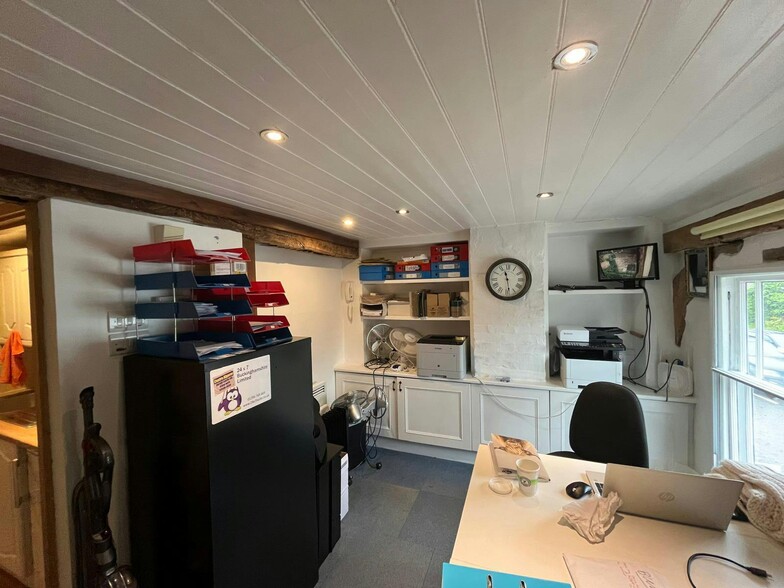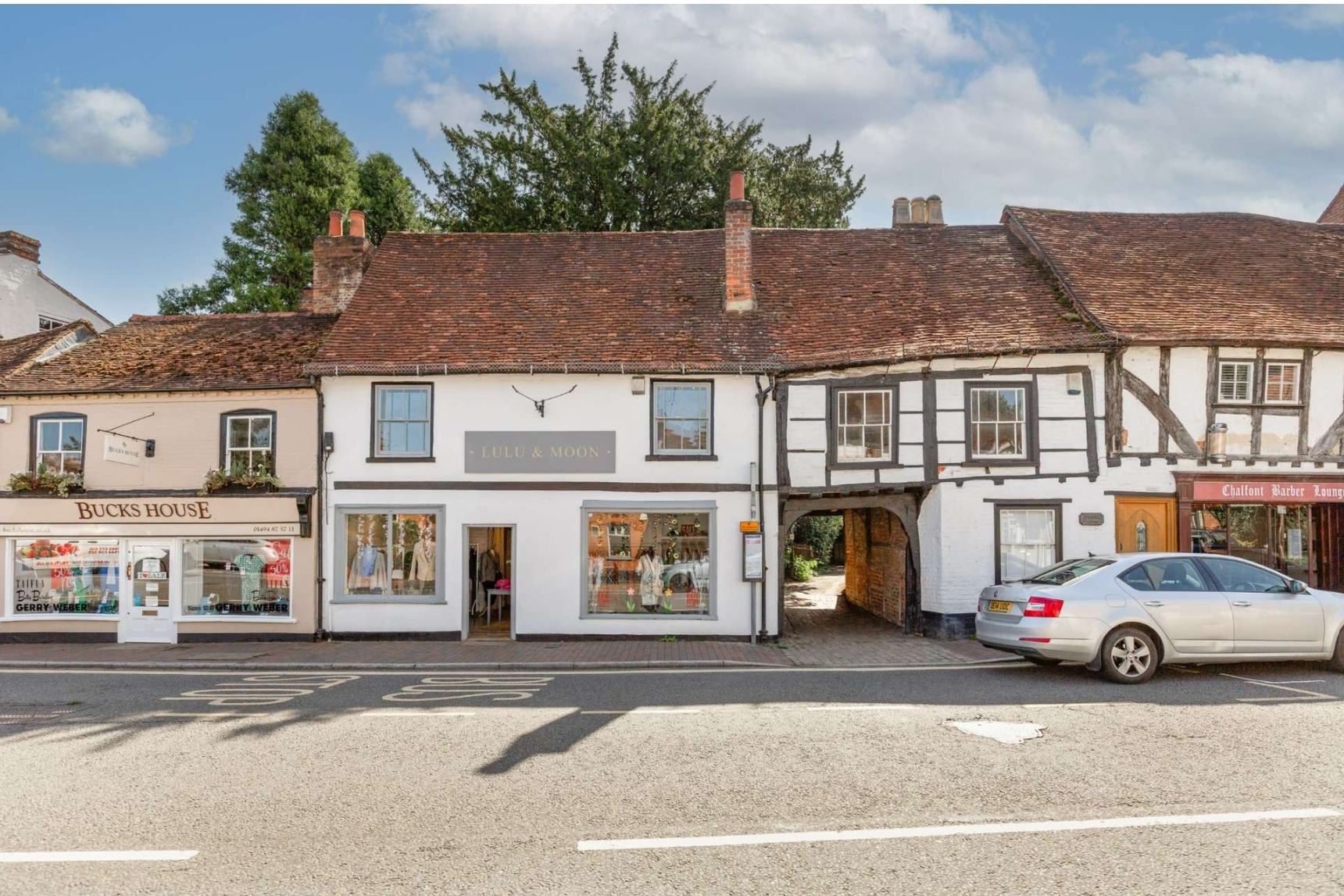21 High St 290 - 623 SF of Space Available in Chalfont St Giles HP8 4QH



HIGHLIGHTS
- Good road connections
- Amenities nearby
- Public transport links nearby
SPACE AVAILABILITY (2)
Display Rent as
- SPACE
- SIZE
- TERM
- RENT
- SERVICE TYPE
| Space | Size | Term | Rent | Service Type | ||
| Ground | 333 SF | Negotiable | £11,000 /PA | Fully Repairing And Insuring | ||
| 1st Floor | 290 SF | Negotiable | £11,000 /PA | Fully Repairing And Insuring |
Ground
The ground floor comprises a charming character retail space with exposed beams, spot lighting, original chimney place, tiled ceramic flooring with double-frontage window display. There is a rear access, WC and shower. The unit would suit a variety of uses under the Class E planning classification.
- Use Class: E
- Partially Built-Out as Standard Retail Space
- Located in-line with other retail
- Can be combined with additional space(s) for up to 623 SF of adjacent space
- Energy Performance Rating - C
- Display Window
- Professional Lease
- Lots of natural light
- Window advertisement space
- Aesthetic interior/exterior
1st Floor
The ground floor comprises a charming character retail space with exposed beams, spot lighting, original chimney place, tiled ceramic flooring with double-frontage window display. The unit would suit a variety of uses under the Class E planning classification. The first floor compromises an open plan office space with x1 partitioned office, spot lighting, tiled flooring, carpet and a kitchenette. There is a rear access, shared WC and shower.
- Use Class: E
- Partially Built-Out as Standard Office
- Mostly Open Floor Plan Layout
- Can be combined with additional space(s) for up to 623 SF of adjacent space
- Private Restrooms
- Natural Light
- Professional Lease
- Grade II listed with period features
- Shared WC/Shower
- Rear access
PROPERTY FACTS
| Total Space Available | 623 SF |
| Property Type | Retail |
| Property Subtype | Storefront Retail/Office |
| Gross Internal Area | 884 SF |
| Year Built | 1902 |
ABOUT THE PROPERTY
The property sits in a central location within the heart of the High Street, in the centre of the village further up from The Green. The location provides a healthy mix of independent and national retailers, pubs, restaurants and residential properties. Chalfont St Giles provides a popular and affluent catchment area with easy vehicular accessibility into London to the south via the A413 Amersham Road, and the closest train station would be either Seer Green & Jordans (direct into Marylebone), Chalfont & Latimer (direct into Marylebone) or Amersham Underground Station (Metropolitan Line).
- Storage Space






