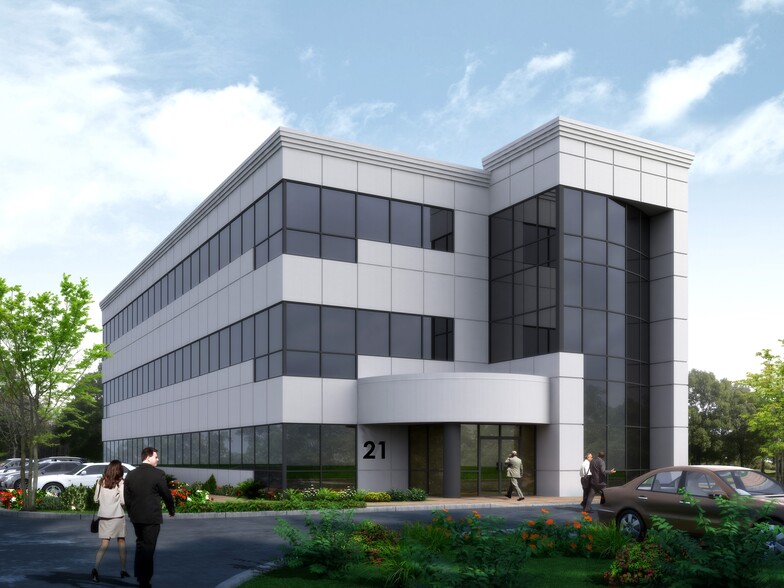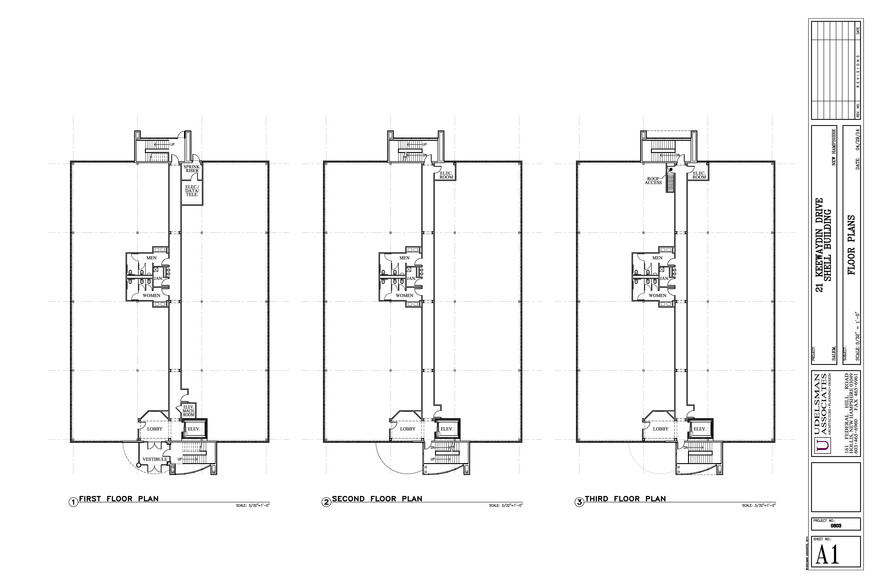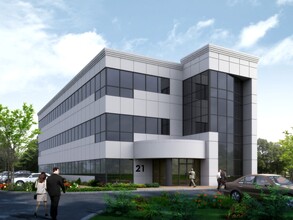
This feature is unavailable at the moment.
We apologize, but the feature you are trying to access is currently unavailable. We are aware of this issue and our team is working hard to resolve the matter.
Please check back in a few minutes. We apologize for the inconvenience.
- LoopNet Team
thank you

Your email has been sent!
21 Keewaydin Drive 21 Keewaydin Dr
11,333 - 34,000 SF of Office Space Available in Salem, NH 03079


Highlights
- This ideally situated property has 5.5 per 1,000 parking.
- Opportunity to acquire a property with great visibility to I-93 with 100,000 cars passing daily and building signage
- Municipal water and sewer
- The property is built-to-suit.
- ERZ Tax Credits Available
- Generator for entire building is available
all available spaces(3)
Display Rent as
- Space
- Size
- Term
- Rent
- Space Use
- Condition
- Available
- Lease rate does not include utilities, property expenses or building services
- Mostly Open Floor Plan Layout
- Can be combined with additional space(s) for up to 34,000 SF of adjacent space
- Security System
- Fully Built-Out as Standard Office
- Fits 29 - 91 People
- Central Air and Heating
- Ample Natural Light
- Lease rate does not include utilities, property expenses or building services
- Mostly Open Floor Plan Layout
- Can be combined with additional space(s) for up to 34,000 SF of adjacent space
- Ample Natural Light
- Fully Built-Out as Standard Office
- Fits 29 - 91 People
- Central Air and Heating
- Lease rate does not include utilities, property expenses or building services
- Mostly Open Floor Plan Layout
- Can be combined with additional space(s) for up to 34,000 SF of adjacent space
- Ample Natural Light
- Fully Built-Out as Standard Office
- Fits 29 - 91 People
- Central Air and Heating
| Space | Size | Term | Rent | Space Use | Condition | Available |
| 1st Floor, Ste 100 | 11,333 SF | Negotiable | £19.56 /SF/PA £1.63 /SF/MO £210.56 /m²/PA £17.55 /m²/MO £221,688 /PA £18,474 /MO | Office | Full Build-Out | Now |
| 2nd Floor, Ste 200 | 11,333 SF | Negotiable | £19.56 /SF/PA £1.63 /SF/MO £210.56 /m²/PA £17.55 /m²/MO £221,688 /PA £18,474 /MO | Office | Full Build-Out | Now |
| 3rd Floor, Ste 300 | 11,334 SF | Negotiable | £19.56 /SF/PA £1.63 /SF/MO £210.56 /m²/PA £17.55 /m²/MO £221,707 /PA £18,476 /MO | Office | Full Build-Out | Now |
1st Floor, Ste 100
| Size |
| 11,333 SF |
| Term |
| Negotiable |
| Rent |
| £19.56 /SF/PA £1.63 /SF/MO £210.56 /m²/PA £17.55 /m²/MO £221,688 /PA £18,474 /MO |
| Space Use |
| Office |
| Condition |
| Full Build-Out |
| Available |
| Now |
2nd Floor, Ste 200
| Size |
| 11,333 SF |
| Term |
| Negotiable |
| Rent |
| £19.56 /SF/PA £1.63 /SF/MO £210.56 /m²/PA £17.55 /m²/MO £221,688 /PA £18,474 /MO |
| Space Use |
| Office |
| Condition |
| Full Build-Out |
| Available |
| Now |
3rd Floor, Ste 300
| Size |
| 11,334 SF |
| Term |
| Negotiable |
| Rent |
| £19.56 /SF/PA £1.63 /SF/MO £210.56 /m²/PA £17.55 /m²/MO £221,707 /PA £18,476 /MO |
| Space Use |
| Office |
| Condition |
| Full Build-Out |
| Available |
| Now |
1st Floor, Ste 100
| Size | 11,333 SF |
| Term | Negotiable |
| Rent | £19.56 /SF/PA |
| Space Use | Office |
| Condition | Full Build-Out |
| Available | Now |
- Lease rate does not include utilities, property expenses or building services
- Fully Built-Out as Standard Office
- Mostly Open Floor Plan Layout
- Fits 29 - 91 People
- Can be combined with additional space(s) for up to 34,000 SF of adjacent space
- Central Air and Heating
- Security System
- Ample Natural Light
2nd Floor, Ste 200
| Size | 11,333 SF |
| Term | Negotiable |
| Rent | £19.56 /SF/PA |
| Space Use | Office |
| Condition | Full Build-Out |
| Available | Now |
- Lease rate does not include utilities, property expenses or building services
- Fully Built-Out as Standard Office
- Mostly Open Floor Plan Layout
- Fits 29 - 91 People
- Can be combined with additional space(s) for up to 34,000 SF of adjacent space
- Central Air and Heating
- Ample Natural Light
3rd Floor, Ste 300
| Size | 11,334 SF |
| Term | Negotiable |
| Rent | £19.56 /SF/PA |
| Space Use | Office |
| Condition | Full Build-Out |
| Available | Now |
- Lease rate does not include utilities, property expenses or building services
- Fully Built-Out as Standard Office
- Mostly Open Floor Plan Layout
- Fits 29 - 91 People
- Can be combined with additional space(s) for up to 34,000 SF of adjacent space
- Central Air and Heating
- Ample Natural Light
Property Overview
Make a great first impression with an office in this first-class, Medical/Office building located in Brookside Park right alongside I-93 in beautiful Salem, New Hampshire. As this building is currently under construction we are able to provide new, built-to-suit space to fit your exact needs. Along with 100,000 views a days from the Interstate, this property offers multiple area amenities within 1 mile including: restaurants, gyms, daycare, hotels, and business services. Contact Brooks Properties to learn more.
- Controlled Access
- Security System
- Air Conditioning
PROPERTY FACTS
Presented by

21 Keewaydin Drive | 21 Keewaydin Dr
Hmm, there seems to have been an error sending your message. Please try again.
Thanks! Your message was sent.





