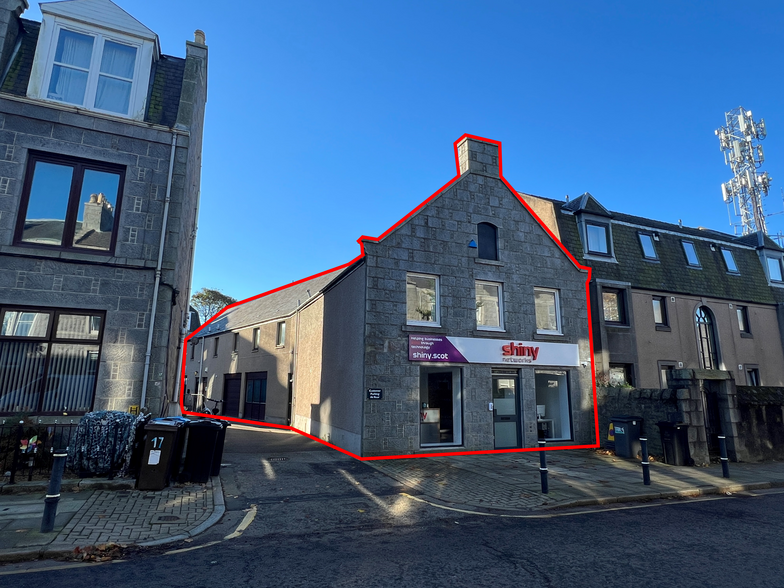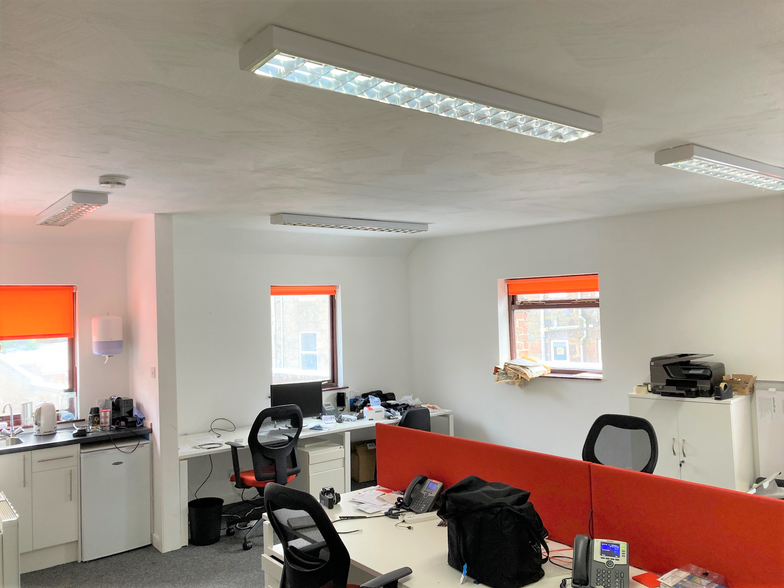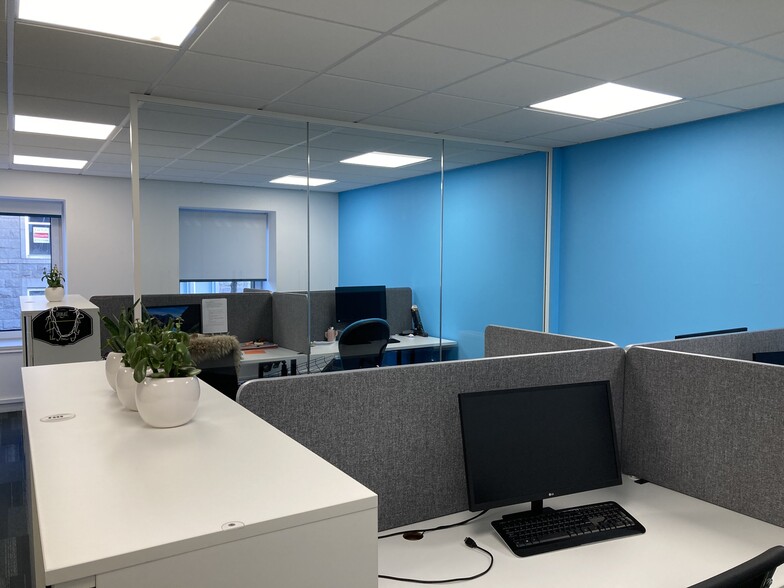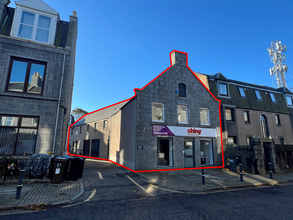
This feature is unavailable at the moment.
We apologize, but the feature you are trying to access is currently unavailable. We are aware of this issue and our team is working hard to resolve the matter.
Please check back in a few minutes. We apologize for the inconvenience.
- LoopNet Team
thank you

Your email has been sent!
21 Mid Stocket Rd
4,028 SF 68% Leased Office Building Aberdeen AB15 5JL £325,000 (£81/SF) 8.79% Net Initial Yield



Investment Highlights
- Car parking.
- Great location.
- Large glazed display windows.
Executive Summary
Property Facts
Amenities
- 24 Hour Access
- Signage
- EPC - D
- Reception
Space Availability
- Space
- Size
- Space Use
- Condition
- Available
The accommodation is arranged over ground and first floors, accessible via the pedestrian door to the rear of the property immediately onto the car park. The unit can also be accessed via the adjacent electric roller-shutter garage door. The ground floor comprises storage space, however could be adapted to a number of other uses such as a studio or further office space. It has concrete flooring and includes a WC. The first floor is accessible via stairs leading from the external pedestrian door. The space comprises three partitioned rooms, including one larger open plan office and two smaller ancillary offices.
The accommodation is arranged over ground and first floors, accessible via the pedestrian door to the rear of the property immediately onto the car park. The unit can also be accessed via the adjacent electric roller-shutter garage door. The ground floor comprises storage space, however could be adapted to a number of other uses such as a studio or further office space. It has concrete flooring and includes a WC. The first floor is accessible via stairs leading from the external pedestrian door. The space comprises three partitioned rooms, including one larger open plan office and two smaller ancillary offices.
| Space | Size | Space Use | Condition | Available |
| Ground-Ste Unit 3 | 481 SF | Office | Full Build-Out | Now |
| 1st Fl-Ste Unit 3 | 791 SF | Office | Full Build-Out | Now |
Ground-Ste Unit 3
| Size |
| 481 SF |
| Space Use |
| Office |
| Condition |
| Full Build-Out |
| Available |
| Now |
1st Fl-Ste Unit 3
| Size |
| 791 SF |
| Space Use |
| Office |
| Condition |
| Full Build-Out |
| Available |
| Now |
Ground-Ste Unit 3
| Size | 481 SF |
| Space Use | Office |
| Condition | Full Build-Out |
| Available | Now |
The accommodation is arranged over ground and first floors, accessible via the pedestrian door to the rear of the property immediately onto the car park. The unit can also be accessed via the adjacent electric roller-shutter garage door. The ground floor comprises storage space, however could be adapted to a number of other uses such as a studio or further office space. It has concrete flooring and includes a WC. The first floor is accessible via stairs leading from the external pedestrian door. The space comprises three partitioned rooms, including one larger open plan office and two smaller ancillary offices.
1st Fl-Ste Unit 3
| Size | 791 SF |
| Space Use | Office |
| Condition | Full Build-Out |
| Available | Now |
The accommodation is arranged over ground and first floors, accessible via the pedestrian door to the rear of the property immediately onto the car park. The unit can also be accessed via the adjacent electric roller-shutter garage door. The ground floor comprises storage space, however could be adapted to a number of other uses such as a studio or further office space. It has concrete flooring and includes a WC. The first floor is accessible via stairs leading from the external pedestrian door. The space comprises three partitioned rooms, including one larger open plan office and two smaller ancillary offices.
Presented by

21 Mid Stocket Rd
Hmm, there seems to have been an error sending your message. Please try again.
Thanks! Your message was sent.





