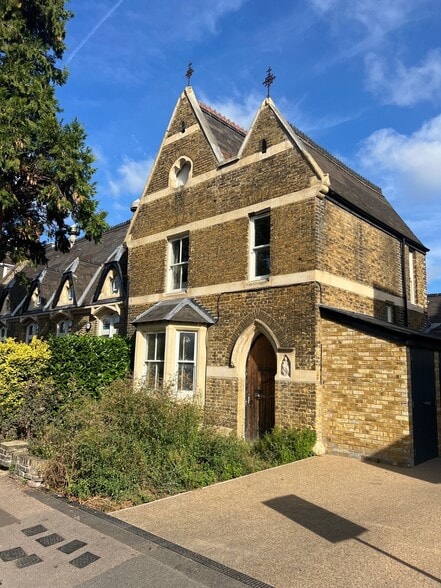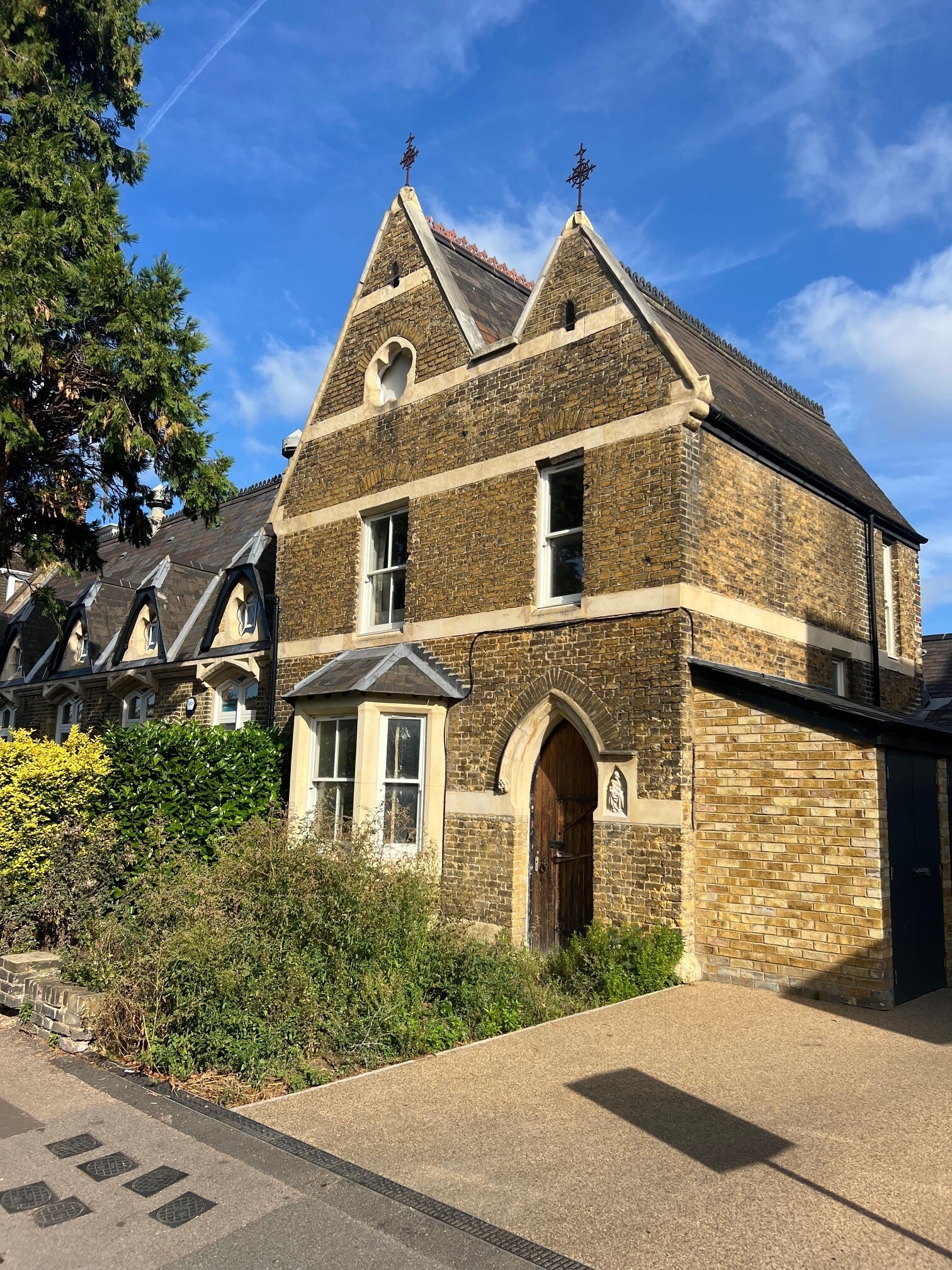21 Park Ln 246 - 1,293 SF of Office Space Available in Richmond TW9 2RA

HIGHLIGHTS
- Good transport links
- Good road links
- Close to Richmond town centre
ALL AVAILABLE SPACES(3)
Display Rent as
- SPACE
- SIZE
- TERM
- RENT
- SPACE USE
- CONDITION
- AVAILABLE
The building is arranged over ground and two upper floors. At present the building is in shell condition allowing a tenant the flexibility. The premises are being offered on a new full repairing and insuring lease for a term by arrangement.
- Use Class: E
- Fits 2 - 6 People
- Shell condition
- Mostly Open Floor Plan Layout
- Can be combined with additional space(s) for up to 1,293 SF of adjacent space
The building is arranged over ground and two upper floors. At present the building is in shell condition allowing a tenant the flexibility. The premises are being offered on a new full repairing and insuring lease for a term by arrangement.
- Use Class: E
- Fits 1 - 4 People
- Shell condition
- Mostly Open Floor Plan Layout
- Can be combined with additional space(s) for up to 1,293 SF of adjacent space
The building is arranged over ground and two upper floors. At present the building is in shell condition allowing a tenant the flexibility. The premises are being offered on a new full repairing and insuring lease for a term by arrangement.
- Use Class: E
- Fits 1 - 2 People
- Shell condition
- Mostly Open Floor Plan Layout
- Can be combined with additional space(s) for up to 1,293 SF of adjacent space
| Space | Size | Term | Rent | Space Use | Condition | Available |
| Ground | 652 SF | Negotiable | Upon Application | Office | Shell Space | Now |
| 1st Floor | 395 SF | Negotiable | Upon Application | Office | Shell Space | Now |
| 2nd Floor | 246 SF | Negotiable | Upon Application | Office | Shell Space | Now |
Ground
| Size |
| 652 SF |
| Term |
| Negotiable |
| Rent |
| Upon Application |
| Space Use |
| Office |
| Condition |
| Shell Space |
| Available |
| Now |
1st Floor
| Size |
| 395 SF |
| Term |
| Negotiable |
| Rent |
| Upon Application |
| Space Use |
| Office |
| Condition |
| Shell Space |
| Available |
| Now |
2nd Floor
| Size |
| 246 SF |
| Term |
| Negotiable |
| Rent |
| Upon Application |
| Space Use |
| Office |
| Condition |
| Shell Space |
| Available |
| Now |
ABOUT THE PROPERTY
21 Park Lane is the commercial part of an old Victorian school building where a substantial part has been converted and restored to create 5 residential apartments and 3 terraced townhouses with car parking, at the rear. The building is arranged over ground and two upper floors. The building is located on the north side of Park Lane. The A316 (Twickenham Road) is to the north, connecting to the M3 and the M25 motorways to the southwest. Richmond rail station with national rail, overground and underground is a few minutes’ walk. The amenities of Richmond town centre are close by, together with both Richmond Green and Old Deer Park. Old Deer Car Park being at the end of Park Lane. The town is one of the most desirable locations in West London to both live and work, offering extensive transport links and retail amenities. Richmond has a thriving commercial centre attracting both local and international companies.
PROPERTY FACTS
| Total Space Available | 1,293 SF |
| Property Type | Specialty |
| Property Subtype | Schools |
| Building Size | 1,293 SF |
| Year Built | 1920 |






