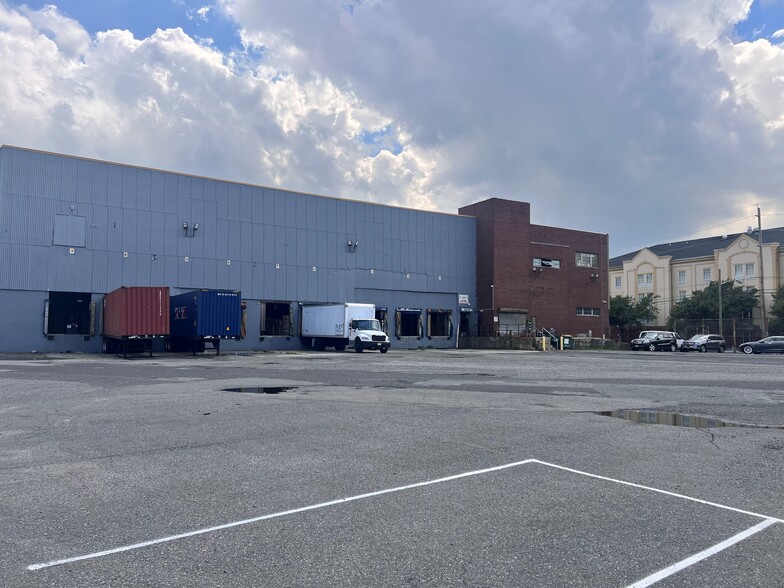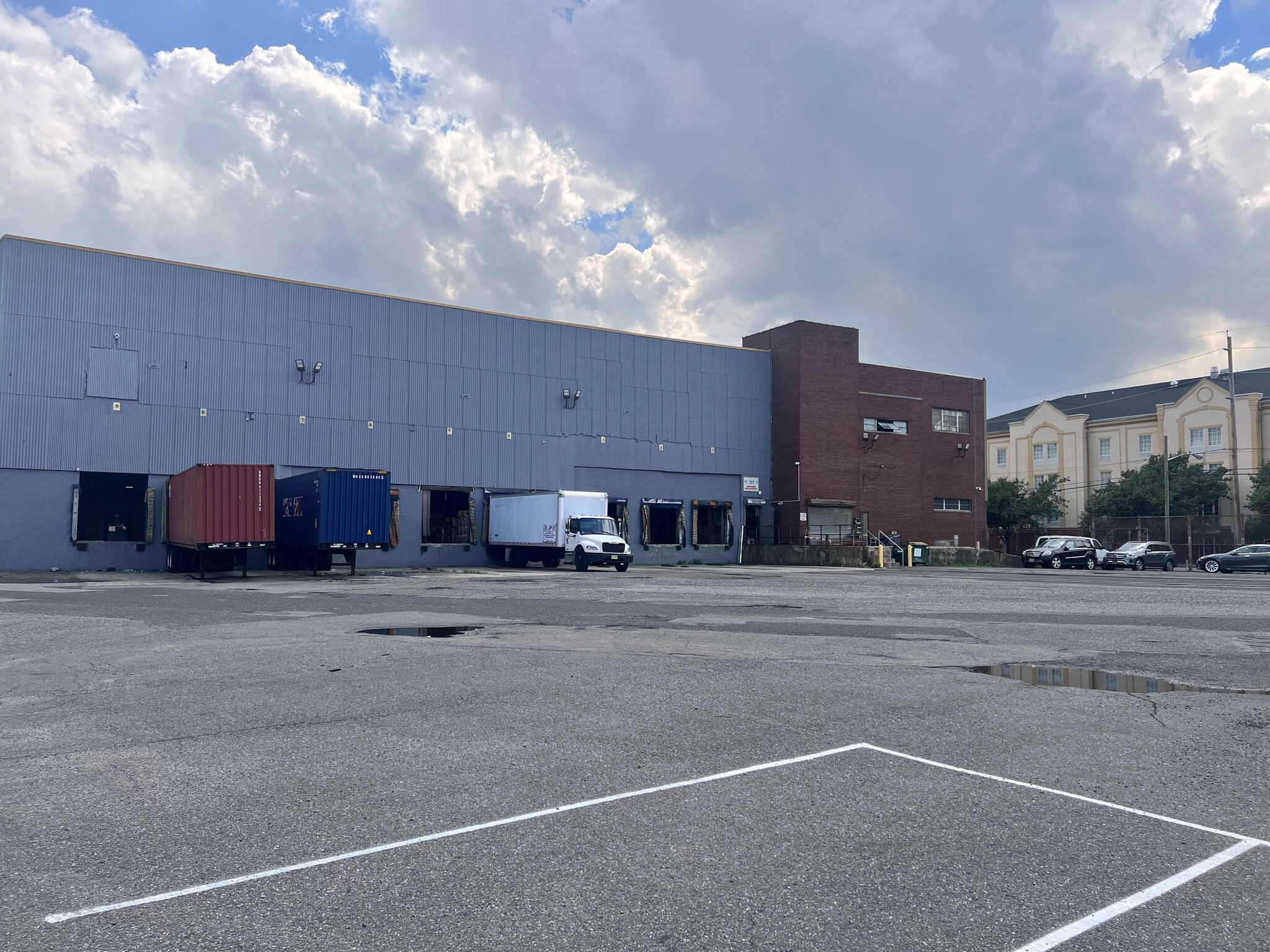
210-250 Passaic St | Newark, NJ 07104
This feature is unavailable at the moment.
We apologize, but the feature you are trying to access is currently unavailable. We are aware of this issue and our team is working hard to resolve the matter.
Please check back in a few minutes. We apologize for the inconvenience.
- LoopNet Team
This Property is no longer advertised on LoopNet.co.uk.
210-250 Passaic St
Newark, NJ 07104
Property To Rent

HIGHLIGHTS
- Near Ports, Public Transit & Major Highways
- Dedicated Tailboard Loading
- Onsite Management
PROPERTY OVERVIEW
• 36,473 +/- Sq. Ft. on 2nd Floor (Divisible) • 17’ - 18’ +/- Ceilings • Dedicated Tailboard Loading • Large Freight Elevator (12,000 lbs. 9 Pallets) • Fenced, Paved & Secured • Near Ports, Public Transit & Major Highways • Onsite Management
PROPERTY FACTS
| Property Type | Industrial | Net Internal Area (NIA) | 400,000 sq ft |
| Property Subtype | Manufacturing | Year Built | 1955 |
| Property Type | Industrial |
| Property Subtype | Manufacturing |
| Net Internal Area (NIA) | 400,000 sq ft |
| Year Built | 1955 |
FEATURES AND AMENITIES
- Fenced Lot
- Security System
- Air Conditioning
- Smoke Detector
UTILITIES
- Water - City
- Sewer - City
- Heating - Gas
Listing ID: 20911552
Date on Market: 10/09/2020
Last Updated:
Address: 210-250 Passaic St, Newark, NJ 07104
1 of 1
VIDEOS
MATTERPORT 3D EXTERIOR
MATTERPORT 3D TOUR
PHOTOS
STREET VIEW
STREET
MAP

Link copied
Your LoopNet account has been created!
Thank you for your feedback.
Please Share Your Feedback
We welcome any feedback on how we can improve LoopNet to better serve your needs.X
{{ getErrorText(feedbackForm.starRating, "rating") }}
255 character limit ({{ remainingChars() }} charactercharacters remainingover)
{{ getErrorText(feedbackForm.msg, "rating") }}
{{ getErrorText(feedbackForm.fname, "first name") }}
{{ getErrorText(feedbackForm.lname, "last name") }}
{{ getErrorText(feedbackForm.phone, "phone number") }}
{{ getErrorText(feedbackForm.phonex, "phone extension") }}
{{ getErrorText(feedbackForm.email, "email address") }}
You can provide feedback any time using the Help button at the top of the page.
